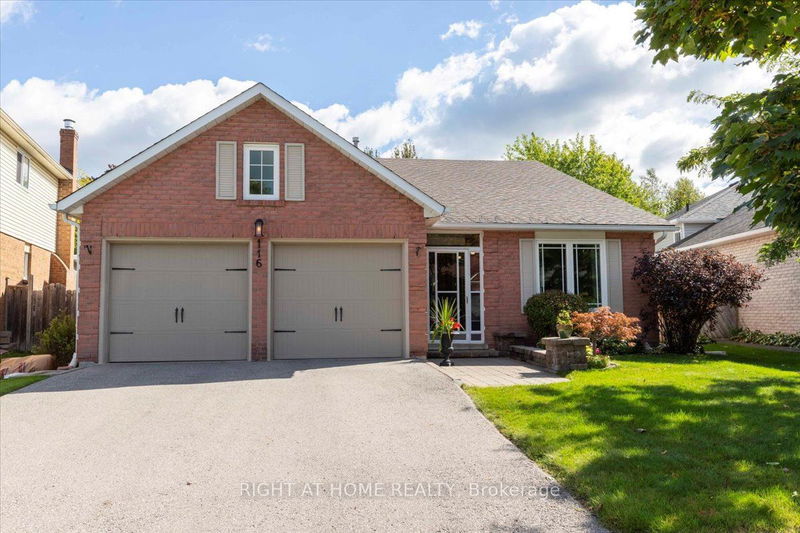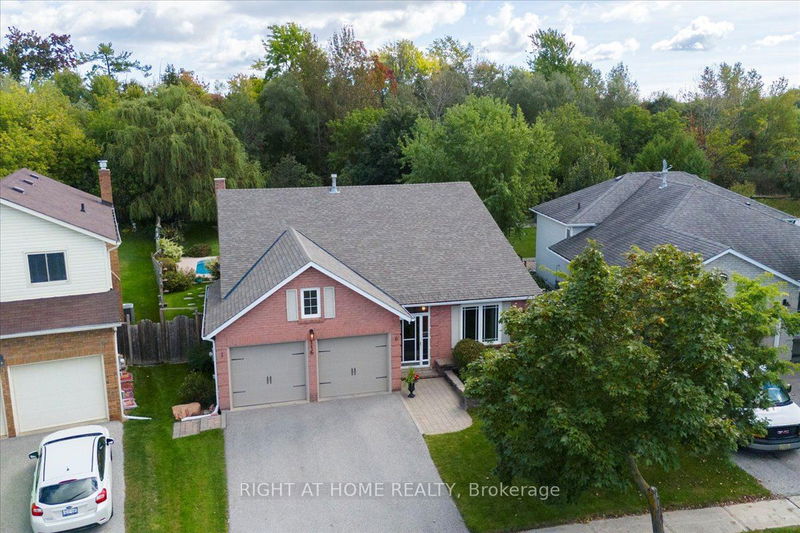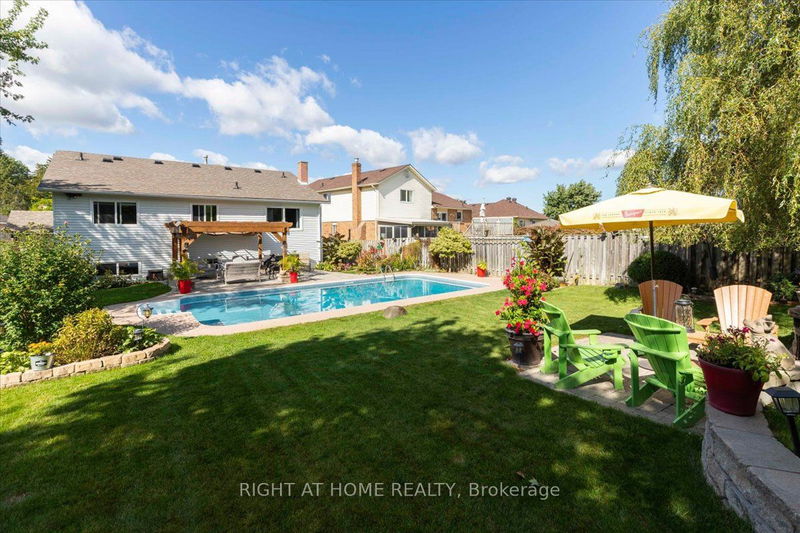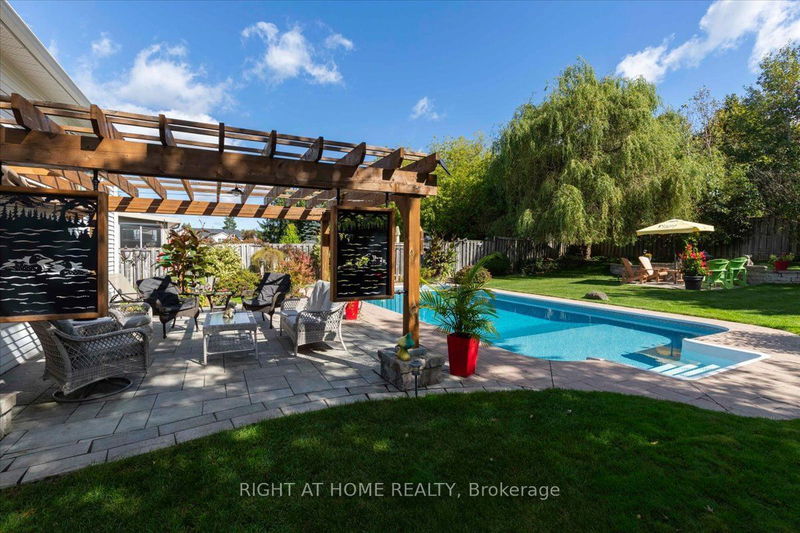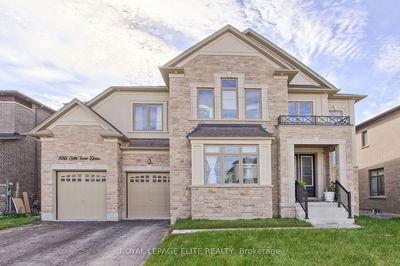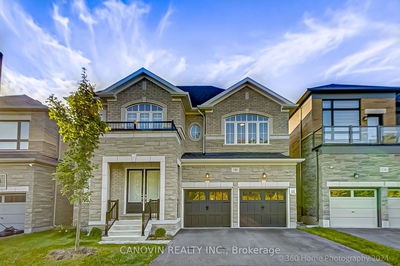116 Herrell
Painswick North | Barrie
$969,900.00
Listed 10 days ago
- 4 bed
- 3 bath
- 1100-1500 sqft
- 2.0 parking
- Detached
Instant Estimate
$915,551
-$54,349 compared to list price
Upper range
$981,927
Mid range
$915,551
Lower range
$849,176
Property history
- Now
- Listed on Sep 27, 2024
Listed for $969,900.00
10 days on market
- Apr 7, 1998
- 27 years ago
Sold for $169,000.00
Listed for $178,777.00 • 2 months on market
Location & area
Schools nearby
Home Details
- Description
- Welcome to this pristine back-split home, an entertainer's dream on a spacious 45 x 150 pie-shaped lot backing onto serene green space. This stunning property features a luxurious 16 x 32 foot in-ground pool, surrounded by a beautiful stone patio, inviting seating area, fire pit and gardens galore perfect for summer gatherings. Inside, you'll find a warm mudroom leading to an updated open-concept living and dining area with gleaming hardwood floors. The eat-in kitchen offers generous storage and direct access to the double car garage and backyard. The upper level boasts a spacious primary bedroom with a 3-piece ensuite and large windows overlooking the backyard, along with two additional bedrooms and another 3-piece bathroom. The first lower level includes a cozy bedroom, a modern 4-piece bathroom, and a family room with a wet bar and stone gas fireplace. The lower-level basement features a generous rec room and ample storage. Recent upgrades include a new pool liner (2024), roof (2022), Furnace (2012), Irrigation system in backyard (2021), Garage doors (2020), backyard stone patio (2019), stone fireplace in basement (2017). Dont miss your chance to own this extraordinary property! Year built - 1989. Total finished SQFT - 2,359
- Additional media
- -
- Property taxes
- $5,318.93 per year / $443.24 per month
- Basement
- Finished
- Basement
- Full
- Year build
- 31-50
- Type
- Detached
- Bedrooms
- 4
- Bathrooms
- 3
- Parking spots
- 2.0 Total | 2.0 Garage
- Floor
- -
- Balcony
- -
- Pool
- Inground
- External material
- Alum Siding
- Roof type
- -
- Lot frontage
- -
- Lot depth
- -
- Heating
- Forced Air
- Fire place(s)
- Y
- Main
- Living
- 15’0” x 11’8”
- Dining
- 9’3” x 11’2”
- Kitchen
- 15’10” x 10’10”
- Foyer
- 16’4” x 5’12”
- Upper
- Prim Bdrm
- 16’6” x 13’0”
- Bathroom
- 5’4” x 8’3”
- Br
- 10’7” x 10’2”
- Br
- 11’5” x 10’7”
- Bathroom
- 7’12” x 5’5”
- Lower
- Family
- 18’9” x 23’8”
- Br
- 12’8” x 11’5”
- Bathroom
- 7’7” x 4’11”
Listing Brokerage
- MLS® Listing
- S9370821
- Brokerage
- RIGHT AT HOME REALTY
Similar homes for sale
These homes have similar price range, details and proximity to 116 Herrell
