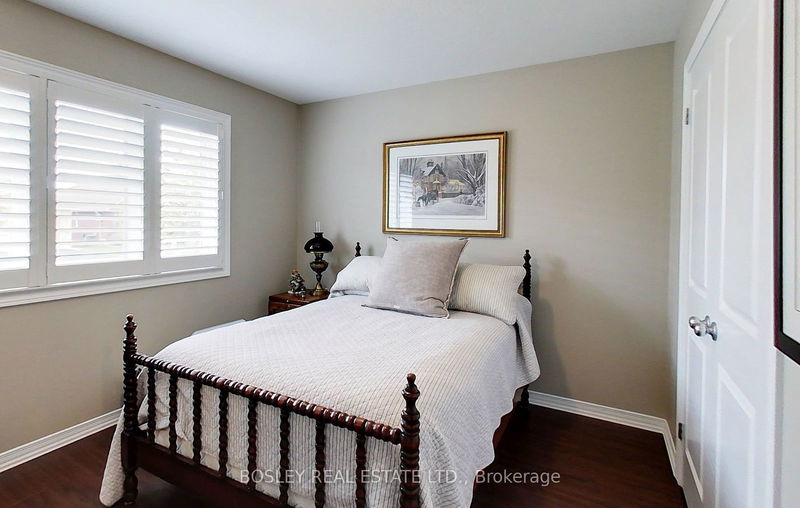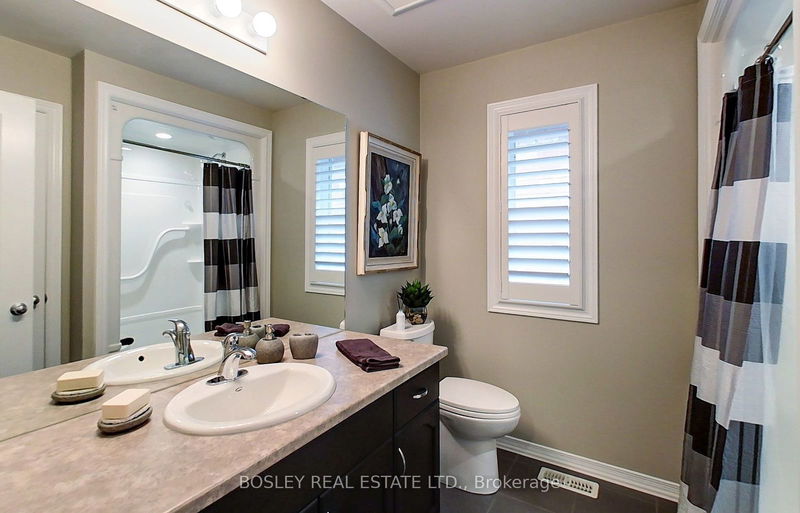80 Hughes
Collingwood | Collingwood
$924,000.00
Listed 11 days ago
- 4 bed
- 2 bath
- 1100-1500 sqft
- 6.0 parking
- Detached
Instant Estimate
$875,370
-$48,630 compared to list price
Upper range
$935,152
Mid range
$875,370
Lower range
$815,588
Property history
- Sep 27, 2024
- 11 days ago
Sold conditionally
Listed for $924,000.00 • on market
- Aug 12, 2024
- 2 months ago
Terminated
Listed for $949,000.00 • about 2 months on market
Location & area
Schools nearby
Home Details
- Description
- Nestled in Pretty River Estates, Collingwood, this exquisite all-brick bungalow by Sunvale offers luxury and functionality. Set on a meticulously landscaped lot with a fenced backyard, this custom-built home features an open-concept living and dining area with a cozy gas fireplace. The modern kitchen, with stainless steel appliances, leads to a landscaped garden via a sliding patio door, perfect for seemless indoor/outdoor entertaining. California shutters adorn every window, adding elegance and privacy. The main level includes two spacious bedrooms and two and a half bathrooms, with a spa-like ensuite. The lower level is a fully self contained in-law suite with a kitchen, living room with a gas fireplace, two bedrooms, and a four-piece bathroom, all accessible through a separate entrance via the garage.
- Additional media
- https://unbranded.youriguide.com/80_hughes_st_collingwood_on/
- Property taxes
- $5,050.00 per year / $420.83 per month
- Basement
- Finished
- Year build
- 6-15
- Type
- Detached
- Bedrooms
- 4
- Bathrooms
- 2
- Parking spots
- 6.0 Total | 2.0 Garage
- Floor
- -
- Balcony
- -
- Pool
- None
- External material
- Brick
- Roof type
- -
- Lot frontage
- -
- Lot depth
- -
- Heating
- Forced Air
- Fire place(s)
- Y
- Main
- Bathroom
- 7’11” x 8’0”
- Bathroom
- 11’3” x 5’6”
- 2nd Br
- 11’9” x 9’10”
- Prim Bdrm
- 11’5” x 19’8”
- Kitchen
- 12’1” x 9’6”
- Dining
- 12’1” x 12’9”
- Laundry
- 8’2” x 8’1”
- Living
- 12’3” x 13’2”
- Bsmt
- 2nd Br
- 7’6” x 7’7”
- 3rd Br
- 10’12” x 10’2”
- 4th Br
- 10’4” x 10’7”
- Kitchen
- 12’1” x 10’6”
Listing Brokerage
- MLS® Listing
- S9370892
- Brokerage
- BOSLEY REAL ESTATE LTD.
Similar homes for sale
These homes have similar price range, details and proximity to 80 Hughes









