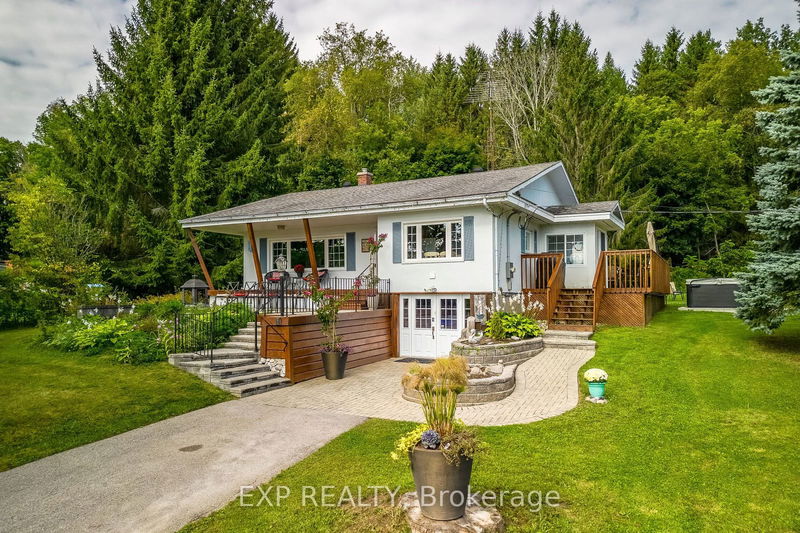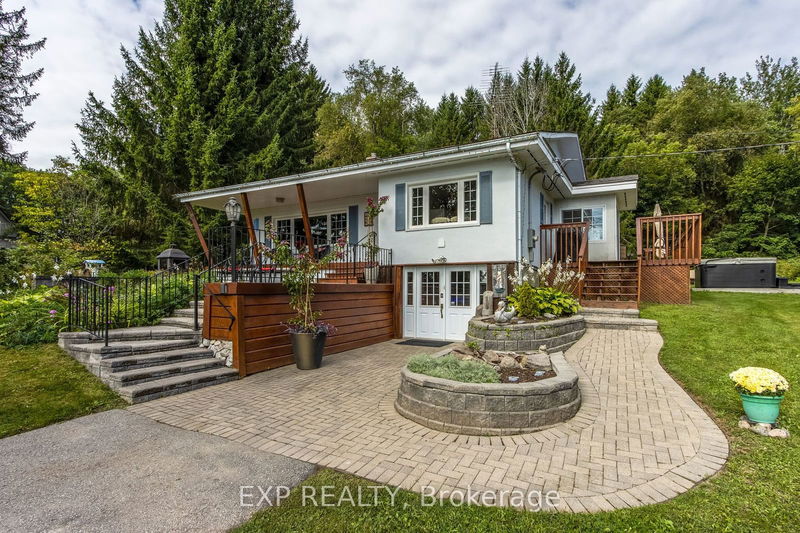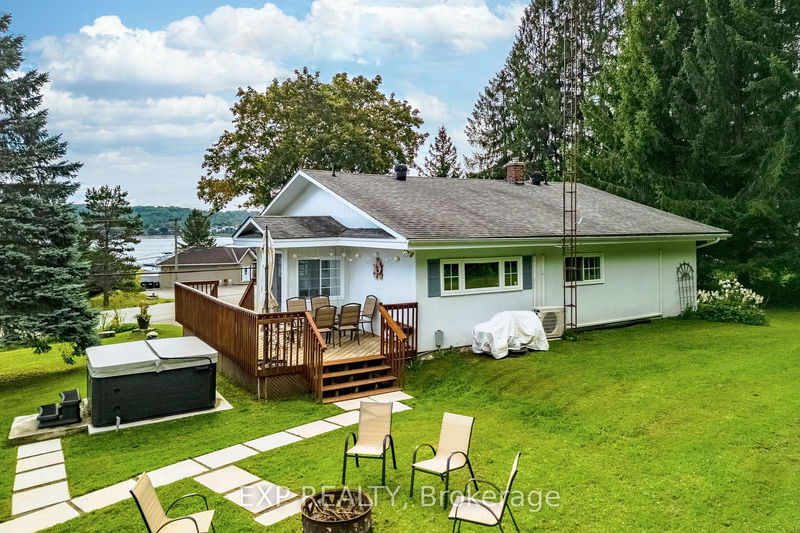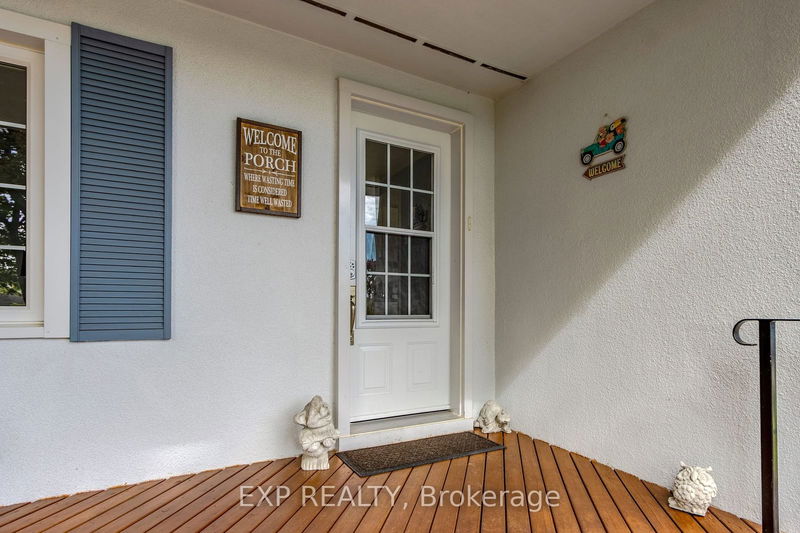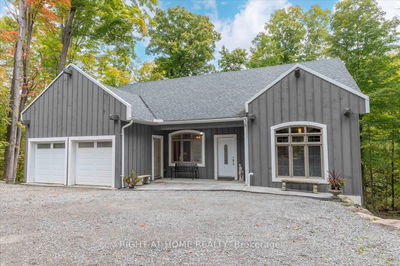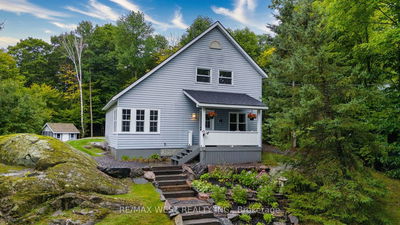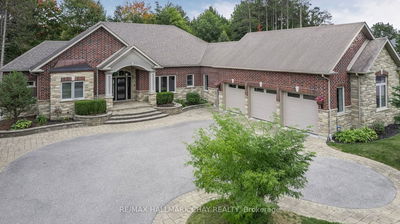304 Champlain
Penetanguishene | Penetanguishene
$739,900.00
Listed 12 days ago
- 3 bed
- 2 bath
- 1100-1500 sqft
- 4.0 parking
- Detached
Instant Estimate
$718,047
-$21,853 compared to list price
Upper range
$849,224
Mid range
$718,047
Lower range
$586,870
Property history
- Now
- Listed on Sep 27, 2024
Listed for $739,900.00
12 days on market
- Apr 19, 2024
- 6 months ago
Terminated
Listed for $734,900.00 • 5 months on market
- Dec 10, 2023
- 10 months ago
Expired
Listed for $739,900.00 • 4 months on market
- Sep 16, 2023
- 1 year ago
Expired
Listed for $729,900.00 • 3 months on market
- Aug 21, 2017
- 7 years ago
Sold for $355,000.00
Listed for $369,900.00 • about 2 months on market
Location & area
Schools nearby
Home Details
- Description
- Welcome To This Renovated and Meticulously Maintained Bungalow, W/Breathtaking Year Round Views Of Penetang Bay. An Eye Catching Style Both Inside and out, Along with The Yard's Stunning Gardens and landscaping, This Home Exudes Pride Of Ownership. Enjoy All The Perks Of Cottage Life Surrounded By Nature. Entertain and enjoy The Scenery Outside On The Large Side Deck Or Gorgeous Front Covered Porch and Interlock Patio. Walk Across The Street and Jump On Your Boat For A Day On Georgian Bay. Short Term Rental Licence is in process. The Owner prefers (but not necessarily) to sell the property as a Turn-Key STR operation: boaters paradise and amazing fishing.
- Additional media
- https://tours.Exit509Photography.com/2177272?idx=1
- Property taxes
- $3,932.44 per year / $327.70 per month
- Basement
- Fin W/O
- Year build
- 51-99
- Type
- Detached
- Bedrooms
- 3 + 1
- Bathrooms
- 2
- Parking spots
- 4.0 Total
- Floor
- -
- Balcony
- -
- Pool
- None
- External material
- Stucco/Plaster
- Roof type
- -
- Lot frontage
- -
- Lot depth
- -
- Heating
- Baseboard
- Fire place(s)
- Y
- Main
- Living
- 23’1” x 11’2”
- Kitchen
- 11’11” x 9’9”
- Dining
- 11’11” x 6’5”
- Prim Bdrm
- 11’11” x 14’8”
- 2nd Br
- 10’11” x 11’5”
- 3rd Br
- 11’10” x 11’5”
- Office
- 5’10” x 7’6”
- Bathroom
- 8’4” x 5’9”
- Lower
- Games
- 27’1” x 14’8”
- 4th Br
- 14’5” x 14’4”
- Family
- 10’4” x 19’8”
- Bathroom
- 8’8” x 9’3”
Listing Brokerage
- MLS® Listing
- S9370981
- Brokerage
- EXP REALTY
Similar homes for sale
These homes have similar price range, details and proximity to 304 Champlain
