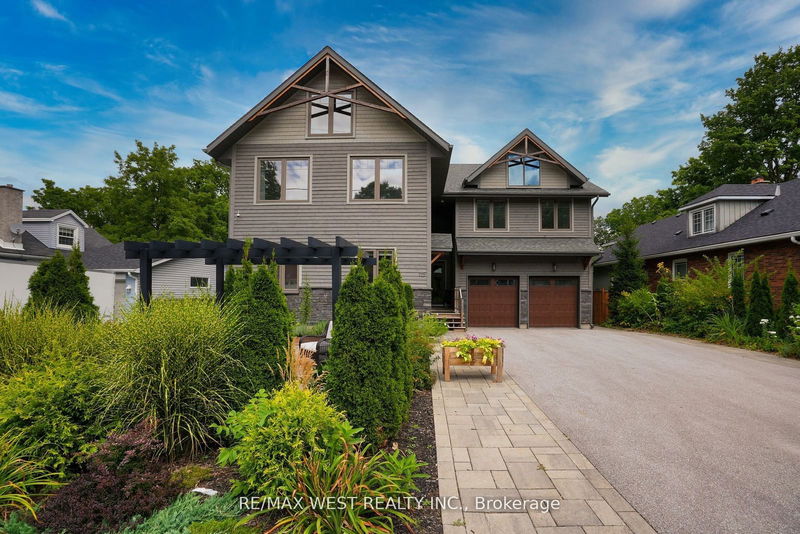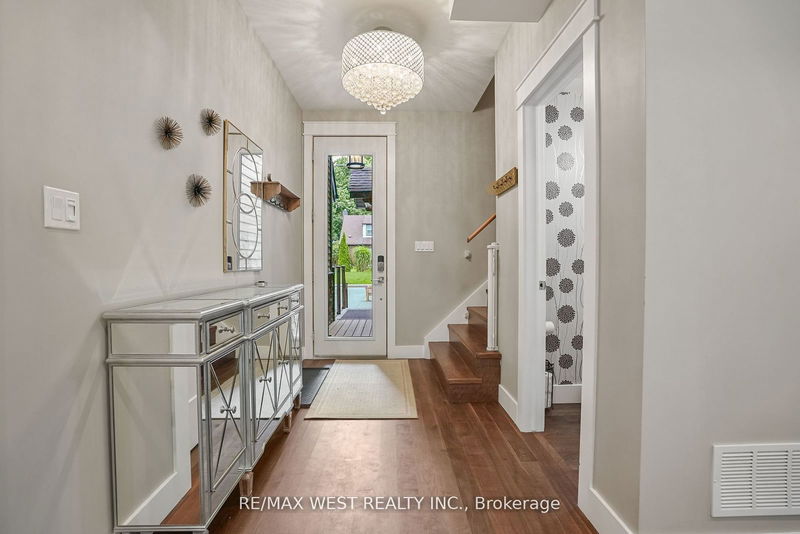115 Clapperton
Wellington | Barrie
$2,150,000.00
Listed 11 days ago
- 7 bed
- 9 bath
- - sqft
- 12.0 parking
- Triplex
Instant Estimate
$2,008,352
-$141,648 compared to list price
Upper range
$2,424,355
Mid range
$2,008,352
Lower range
$1,592,349
Property history
- Now
- Listed on Sep 27, 2024
Listed for $2,150,000.00
11 days on market
Sold for
Listed for $2,599,000.00 • on market
- Sep 6, 2024
- 1 month ago
Terminated
Listed for $2,599,000.00 • 21 days on market
Location & area
Schools nearby
Home Details
- Description
- An absolute rarity to behold sitting on a 66x233 ft. lot this 2018 complete rebuild composed of Five Separate Spectacular Units consisting of 1-3 Bed/3-2 Bed & a 1 plus bunk bed 3 Season Garden Suite. Cost to Re-build: $430/per square @ 4600 squares above grade, not including basement and Garden Suite. Nine foot ceilings on the main floor, open concept with Thermador appliances. Turn key and move in ready; 360 degree landscaped property, multi-tiered amourstone retaining walls, room for 9 cars + 3-car built in garage. Stunning 16x40 inground saltwater/heated/fiberglass pool, patios, and outdoor/covered decks in abundance. The entire house is fire code compliant. Impeccable finishes adorn the entire home! Currently owner occupied/Air B&B/Partial Rental. Ideal for end user/income or pure investor. Easily pull a 6%Cap rate. Request add. feature sheet for details. An absolute must see property to fully appreciate. No hotel in direct. 1 km to Beach/waterfront/downtown.
- Additional media
- -
- Property taxes
- $12,475.04 per year / $1,039.59 per month
- Basement
- Apartment
- Basement
- Sep Entrance
- Year build
- -
- Type
- Triplex
- Bedrooms
- 7 + 2
- Bathrooms
- 9
- Parking spots
- 12.0 Total | 3.0 Garage
- Floor
- -
- Balcony
- -
- Pool
- Inground
- External material
- Stone
- Roof type
- -
- Lot frontage
- -
- Lot depth
- -
- Heating
- Forced Air
- Fire place(s)
- Y
- Main
- Great Rm
- 18’12” x 17’12”
- Kitchen
- 27’12” x 10’12”
- Dining
- 27’12” x 10’12”
- 2nd
- Prim Bdrm
- 15’12” x 14’10”
- 2nd Br
- 13’12” x 9’12”
- 3rd Br
- 13’12” x 9’12”
- 3rd
- Loft
- 22’12” x 9’12”
- Flat
- Living
- 17’12” x 9’12”
- Kitchen
- 17’12” x 9’12”
- 4th Br
- 10’12” x 8’12”
- 5th Br
- 10’12” x 8’12”
- Bsmt
- Family
- 14’12” x 9’12”
Listing Brokerage
- MLS® Listing
- S9371541
- Brokerage
- RE/MAX WEST REALTY INC.
Similar homes for sale
These homes have similar price range, details and proximity to 115 Clapperton




