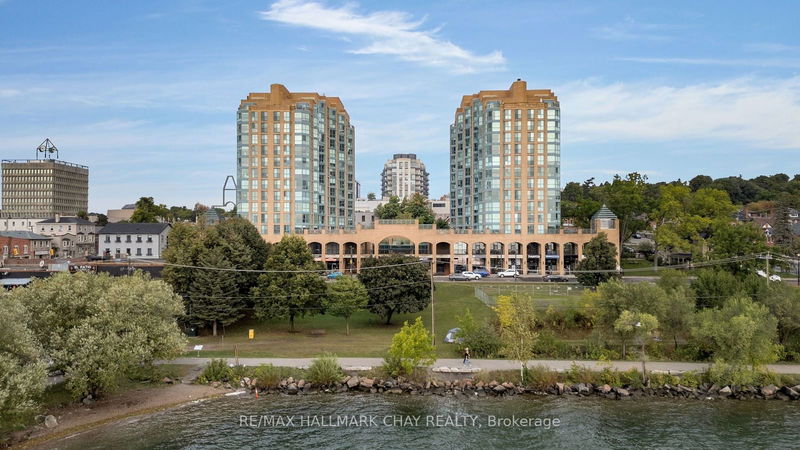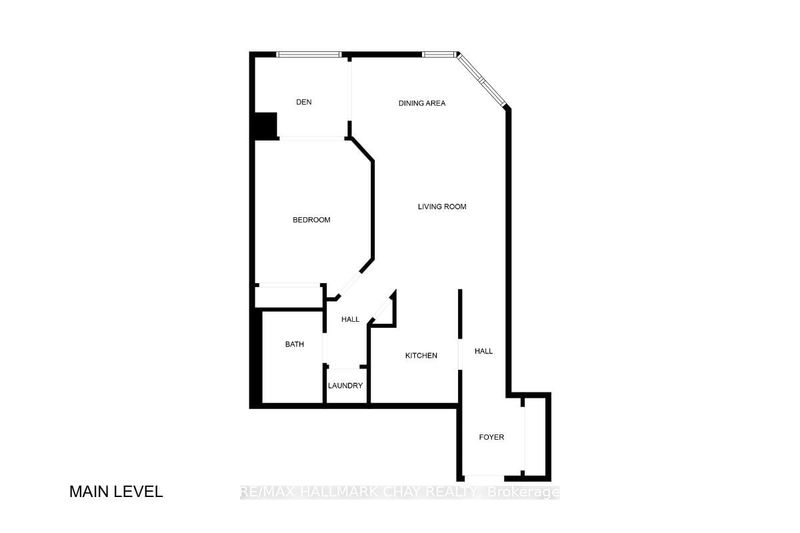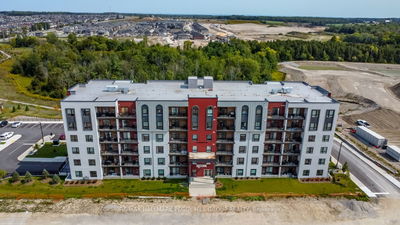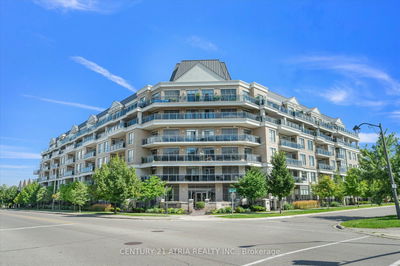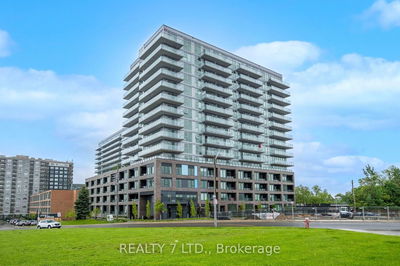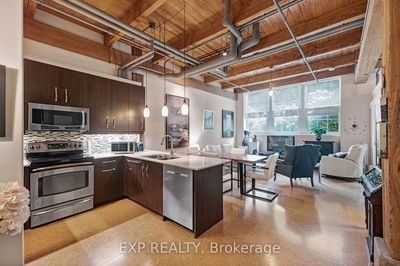610 - 140 Dunlop
City Centre | Barrie
$449,000.00
Listed 11 days ago
- 1 bed
- 1 bath
- 700-799 sqft
- 1.0 parking
- Condo Apt
Instant Estimate
$442,407
-$6,593 compared to list price
Upper range
$484,206
Mid range
$442,407
Lower range
$400,607
Property history
- Now
- Listed on Sep 26, 2024
Listed for $449,000.00
11 days on market
- Mar 17, 2016
- 9 years ago
Sold for $240,000.00
Listed for $244,900.00 • 20 days on market
- Aug 9, 2005
- 19 years ago
Sold for $175,000.00
Listed for $176,900.00 • 22 days on market
- Sep 26, 2003
- 21 years ago
Sold for $148,500.00
Listed for $149,500.00 • 20 days on market
- Jul 4, 2003
- 21 years ago
Terminated
Listed for $152,900.00 • on market
Location & area
Schools nearby
Home Details
- Description
- You will appreciate the updates, renovations and upgrades in the 1 Bedroom +1 Den condo unit. New bathroom floor and vanity. Renovated kitchen with stainless steel appliances (2018). HVAC thoroughly serviced and updated in 2021. With stunning views of Kempenfelt Bay, this condo offers a downtown Barrie condo lifestyle. Steps to shops, services, restaurants, entertainment, recreation. Easy access to commuter routes, public transit, GO Train service and highways north to cottage country, south to the GTA. Monthly fee covers heat, electricity, water, one underground parking space and use of car wash bay, use of pool, sauna, hot tub, gym and party room. Welcome to the convenience and simplicity of condo life in Barrie!
- Additional media
- https://youtu.be/g0_LHIM_q0U
- Property taxes
- $3,139.00 per year / $261.58 per month
- Condo fees
- $902.64
- Basement
- Other
- Year build
- 31-50
- Type
- Condo Apt
- Bedrooms
- 1 + 1
- Bathrooms
- 1
- Pet rules
- Restrict
- Parking spots
- 1.0 Total | 1.0 Garage
- Parking types
- Exclusive
- Floor
- -
- Balcony
- Open
- Pool
- -
- External material
- Brick
- Roof type
- -
- Lot frontage
- -
- Lot depth
- -
- Heating
- Baseboard
- Fire place(s)
- Y
- Locker
- Exclusive
- Building amenities
- Games Room, Indoor Pool, Party/Meeting Room, Recreation Room, Sauna, Visitor Parking
- Main
- Kitchen
- 8’1” x 9’7”
- Living
- 11’2” x 11’10”
- Dining
- 9’2” x 6’2”
- Den
- 8’6” x 7’1”
- Br
- 10’5” x 13’1”
- Bathroom
- 7’9” x 5’5”
Listing Brokerage
- MLS® Listing
- S9371571
- Brokerage
- RE/MAX HALLMARK CHAY REALTY
Similar homes for sale
These homes have similar price range, details and proximity to 140 Dunlop


