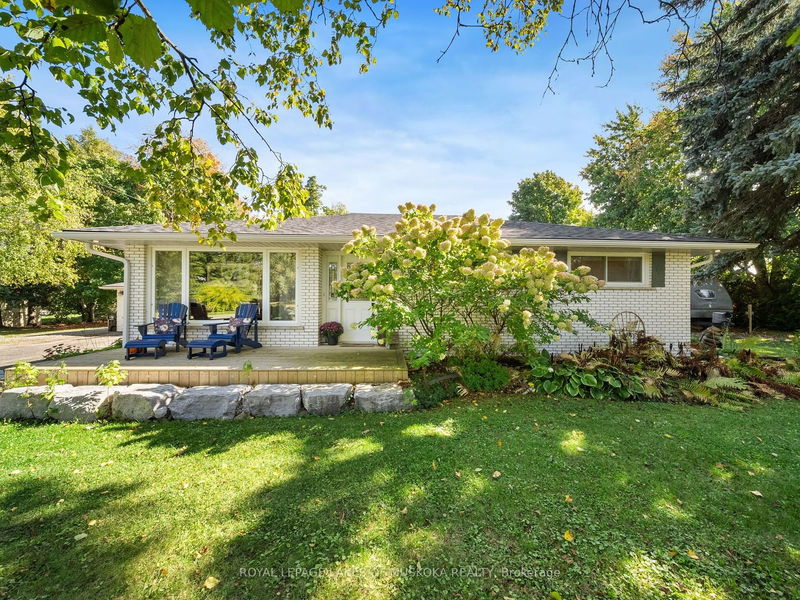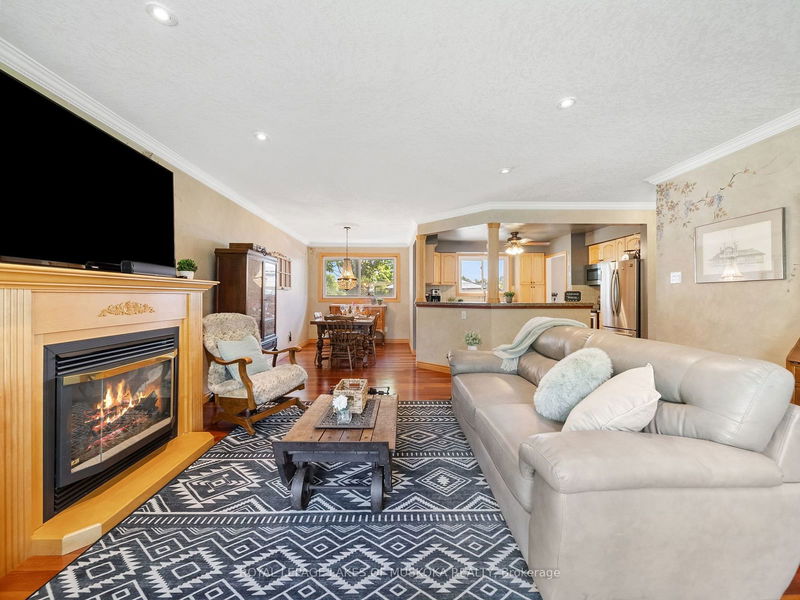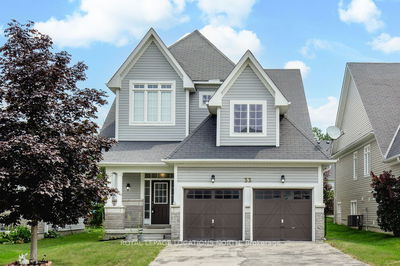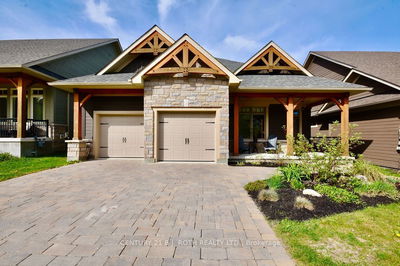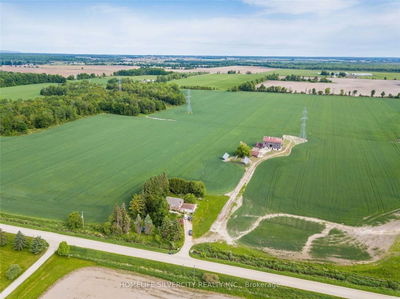1859 Warminster
Warminister | Oro-Medonte
$849,900.00
Listed 11 days ago
- 3 bed
- 2 bath
- 1100-1500 sqft
- 12.0 parking
- Detached
Instant Estimate
$823,787
-$26,113 compared to list price
Upper range
$939,465
Mid range
$823,787
Lower range
$708,109
Property history
- Now
- Listed on Sep 27, 2024
Listed for $849,900.00
11 days on market
Location & area
Schools nearby
Home Details
- Description
- This charming all brick bungalow on a double mature tree lot in this sought after community of Warminster is ready for your family to move in. The spacious main level has a cozy gas fireplace, separate dining and kitchen with custom oak cabinetry and crown moulding throughout. This beautiful bungalow has 3 beds, and 2 full bathrooms. A separate entrance to the basement has an open rec room, office, den, full 4pc with heated floors, laundry and lots of storage. Spend endless nights on your new front porch. For those who love their toys, this home has a heated double detached shop . Lots of space outdoors for entertaining and a 35" travel trailer parking pad with hydro and water hookups. Nearby amenities include a wonderful country school within walking distance and you are minutes away from Orillia, Coldwater and a short drive to Barrie. Super close highway access, golf, skiing, trails and shopping centres. You will love to call this one home.
- Additional media
- https://media.heidmandefinition.com/videos/01923579-b48f-735b-a7c1-4a4e85e3e5f3
- Property taxes
- $2,535.00 per year / $211.25 per month
- Basement
- Full
- Basement
- Part Fin
- Year build
- 51-99
- Type
- Detached
- Bedrooms
- 3
- Bathrooms
- 2
- Parking spots
- 12.0 Total | 2.0 Garage
- Floor
- -
- Balcony
- -
- Pool
- None
- External material
- Brick
- Roof type
- -
- Lot frontage
- -
- Lot depth
- -
- Heating
- Forced Air
- Fire place(s)
- Y
- Main
- Kitchen
- 11’5” x 10’2”
- Dining
- 7’10” x 11’7”
- Living
- 15’8” x 15’5”
- Prim Bdrm
- 12’1” x 10’10”
- 2nd Br
- 9’4” x 10’12”
- 3rd Br
- 9’5” x 4’10”
- Bathroom
- 8’8” x 4’1”
- Bsmt
- Rec
- 13’1” x 17’10”
- Bathroom
- 9’1” x 5’3”
- Office
- 11’4” x 12’9”
- Den
- 12’10” x 9’1”
- Laundry
- 0’0” x 0’0”
Listing Brokerage
- MLS® Listing
- S9371030
- Brokerage
- ROYAL LEPAGE LAKES OF MUSKOKA REALTY
Similar homes for sale
These homes have similar price range, details and proximity to 1859 Warminster

