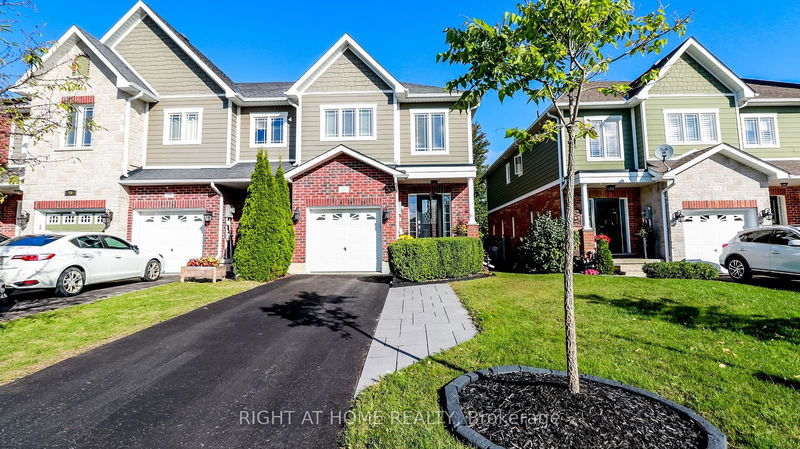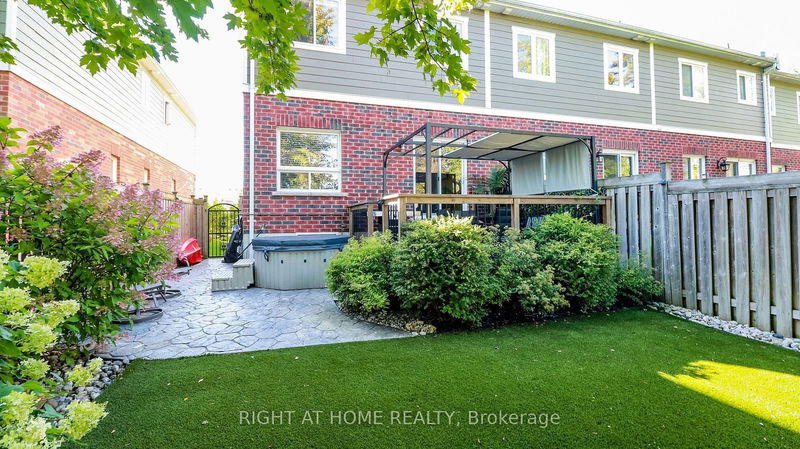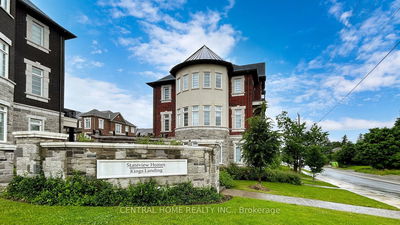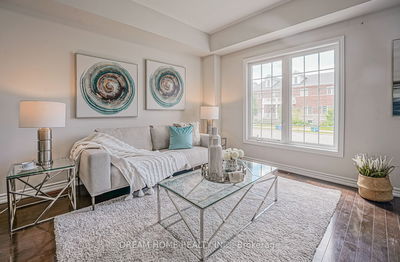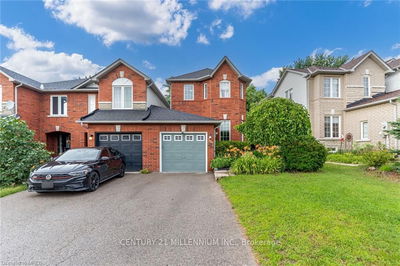16 Claudio
Holly | Barrie
$774,888.00
Listed 15 days ago
- 3 bed
- 3 bath
- 1500-2000 sqft
- 3.0 parking
- Att/Row/Twnhouse
Instant Estimate
$762,993
-$11,896 compared to list price
Upper range
$804,576
Mid range
$762,993
Lower range
$721,409
Property history
- Now
- Listed on Sep 23, 2024
Listed for $774,888.00
15 days on market
- Feb 4, 2020
- 5 years ago
Sold for $530,000.00
Listed for $535,000.00 • 8 days on market
Location & area
Schools nearby
Home Details
- Description
- Exceptional Luxurious End Unit Townhome in Excellent South Barrie location on an Exclusive crescent close to Highway Access, Schools, Rec Centre, Shopping/Dining, Parks & beautiful Ardagh Bluffs Trails. The 9 ft ceilings, Crown Mouldings + New Luxury Vinyl Plank flooring on the main level add to the grandness of this 3 Bedroom, 3 Bathroom townhome. Gas Fireplace & Recessed Lighting add warmth to the Large Living rm with Sliding doors to the rear deck where you will enjoy the gas hook-up for barbecuing and the fully fenced/landscaped yard with low maintenance Artificial Turf so no grass to cut! Lots of room for too many cooks in the Kitchen w/newer appliances + plenty of space for the non cooks at the bar area to watch and sip their wine. The huge Primary Bedroom will delight with a Large Walk-In Closet and a 4 Piece Ensuite Bath that includes a separate Shower and Soaker tub. The Laundry Room is conveniently located on the 2nd level near the bedrooms and it has a laundry tub! The basement has a large Rec Room that can be used in many ways (Theatre Room perhaps?) + a Rough-In for a bathroom in the storage area. The driveway can accomodate 2 (& possibly 3) cars. This lovely Home will not last so get in quickly to view it before some other happy buyers get to call it their own.
- Additional media
- http://barrierealestatevideoproductions.ca/?v=KKKc4-fom7U&i=3230
- Property taxes
- $4,520.00 per year / $376.67 per month
- Basement
- Full
- Basement
- Part Fin
- Year build
- 6-15
- Type
- Att/Row/Twnhouse
- Bedrooms
- 3
- Bathrooms
- 3
- Parking spots
- 3.0 Total | 1.0 Garage
- Floor
- -
- Balcony
- -
- Pool
- None
- External material
- Brick
- Roof type
- -
- Lot frontage
- -
- Lot depth
- -
- Heating
- Forced Air
- Fire place(s)
- Y
- Ground
- Foyer
- 8’2” x 4’10”
- Kitchen
- 9’6” x 9’4”
- Dining
- 18’2” x 9’6”
- Living
- 18’2” x 12’12”
- Bathroom
- 5’3” x 4’4”
- 2nd
- Laundry
- 5’10” x 5’5”
- Prim Bdrm
- 18’5” x 12’0”
- Br
- 12’11” x 9’7”
- Br
- 10’10” x 8’8”
- Bathroom
- 11’4” x 7’2”
- Bathroom
- 8’10” x 5’10”
- Bsmt
- Rec
- 22’8” x 17’5”
Listing Brokerage
- MLS® Listing
- S9371078
- Brokerage
- RIGHT AT HOME REALTY
Similar homes for sale
These homes have similar price range, details and proximity to 16 Claudio
