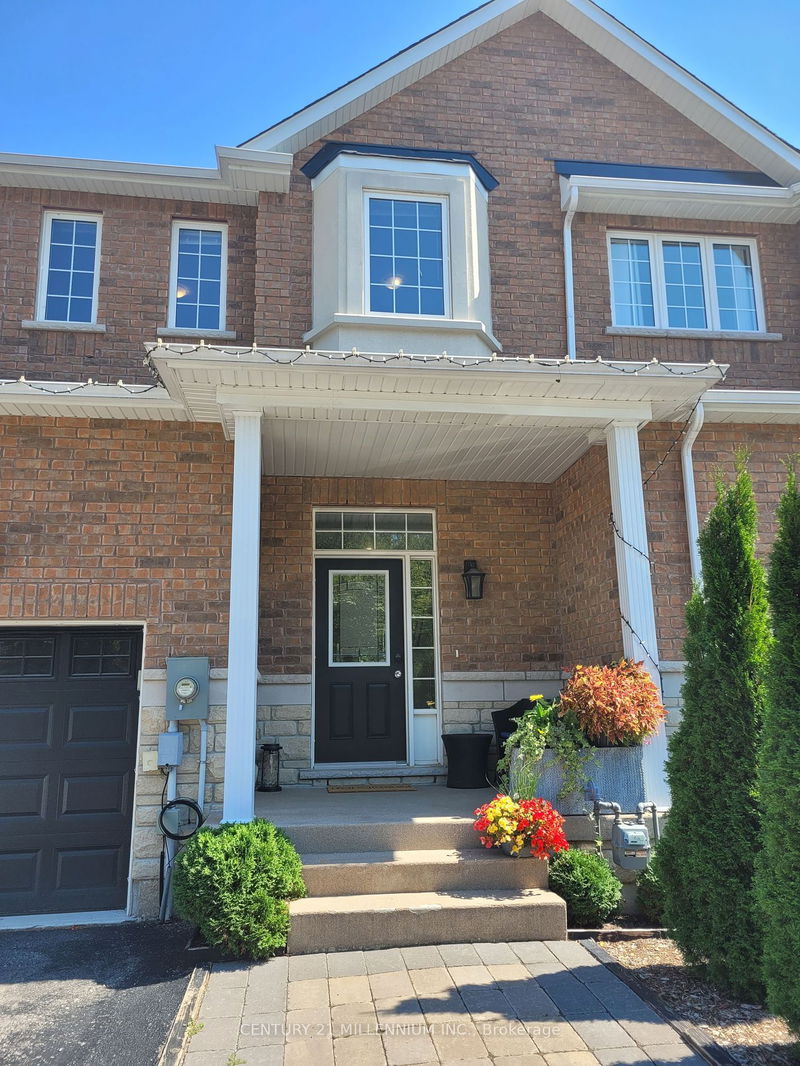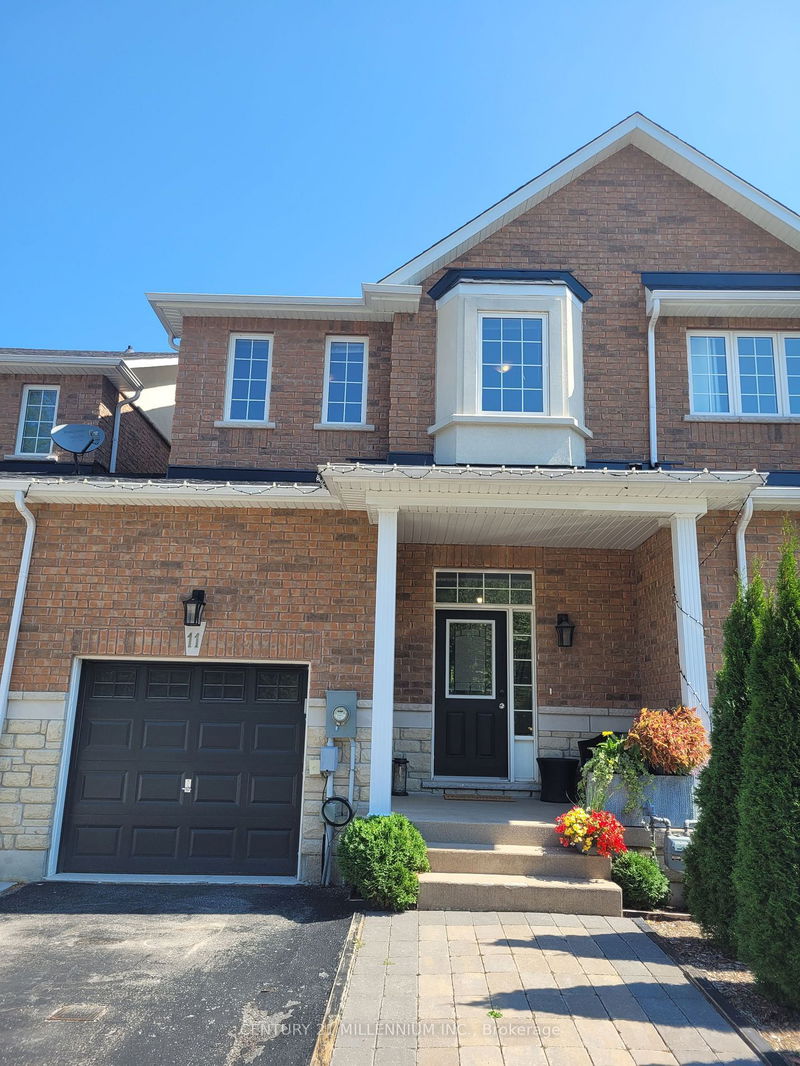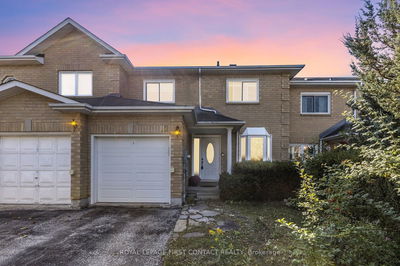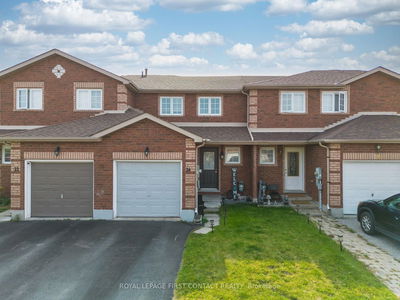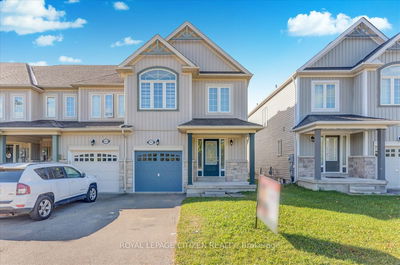11 Farwell
Wasaga Beach | Wasaga Beach
$650,000.00
Listed 11 days ago
- 3 bed
- 4 bath
- 1500-2000 sqft
- 2.0 parking
- Att/Row/Twnhouse
Instant Estimate
$646,020
-$3,980 compared to list price
Upper range
$689,913
Mid range
$646,020
Lower range
$602,127
Property history
- Now
- Listed on Sep 28, 2024
Listed for $650,000.00
11 days on market
- Jun 27, 2024
- 3 months ago
Expired
Listed for $650,000.00 • 3 months on market
- Apr 4, 2024
- 6 months ago
Expired
Listed for $680,000.00 • 3 months on market
- Feb 8, 2023
- 2 years ago
Terminated
Listed for $725,000.00 • 21 days on market
Location & area
Schools nearby
Home Details
- Description
- Centrally located near shopping, schools, public transit, a community centre and the beach! This 3 bedroom, 4 bath, finished basement freehold townhome is in a great neighbourhood. As you enter the front door from the covered porch, you will notice the 10ft ceilings and bright natural light accented by modern lighting throughout. Main floor laundry and 2 piece bathroom complete the open concept kitchen and living room. Walkout from the kitchen onto a small deck leading you to the fully fenced backyard and patio. The basement is fully finished with a 3 piece bathroom, lots of storage, 9ft ceilings, a small room that could be used as a quiet office and a versatile large open space with a small kitchenette. The basement is complete with a walkout to the backyard, giving this great in-law suite potential. Don't miss out on the opportunity to have affordable, convenient living in a growing community town complete with 14km of sandy beach, walking trails and the Nottawasaga River.
- Additional media
- -
- Property taxes
- $3,163.52 per year / $263.63 per month
- Basement
- Fin W/O
- Year build
- 6-15
- Type
- Att/Row/Twnhouse
- Bedrooms
- 3
- Bathrooms
- 4
- Parking spots
- 2.0 Total | 1.0 Garage
- Floor
- -
- Balcony
- -
- Pool
- None
- External material
- Brick
- Roof type
- -
- Lot frontage
- -
- Lot depth
- -
- Heating
- Forced Air
- Fire place(s)
- N
- Main
- Kitchen
- 11’4” x 8’3”
- Dining
- 6’6” x 8’12”
- Great Rm
- 18’6” x 9’7”
- Laundry
- 6’2” x 5’4”
- Foyer
- 25’2” x 7’4”
- 2nd
- Br
- 14’11” x 9’1”
- 2nd Br
- 12’5” x 8’12”
- Prim Bdrm
- 18’12” x 18’8”
- Bsmt
- Rec
- 17’3” x 11’8”
- Other
- 7’5” x 7’3”
- Other
- 4’1” x 6’5”
Listing Brokerage
- MLS® Listing
- S9372217
- Brokerage
- CENTURY 21 MILLENNIUM INC.
Similar homes for sale
These homes have similar price range, details and proximity to 11 Farwell
