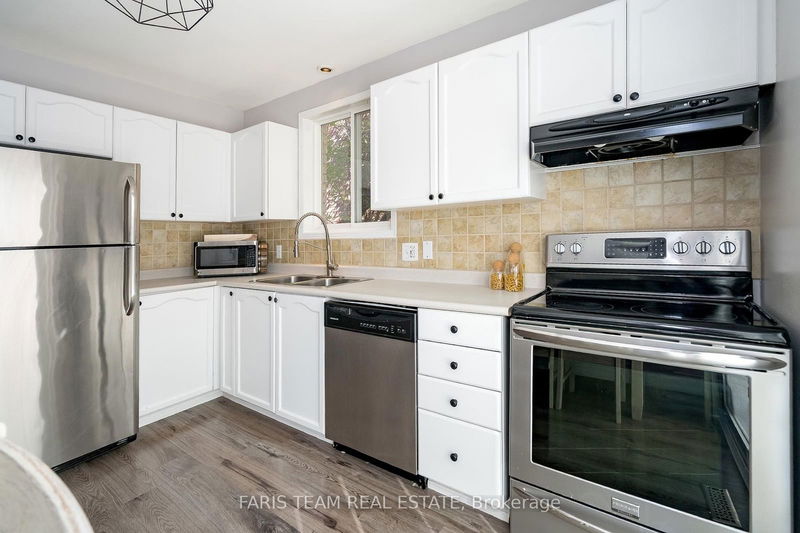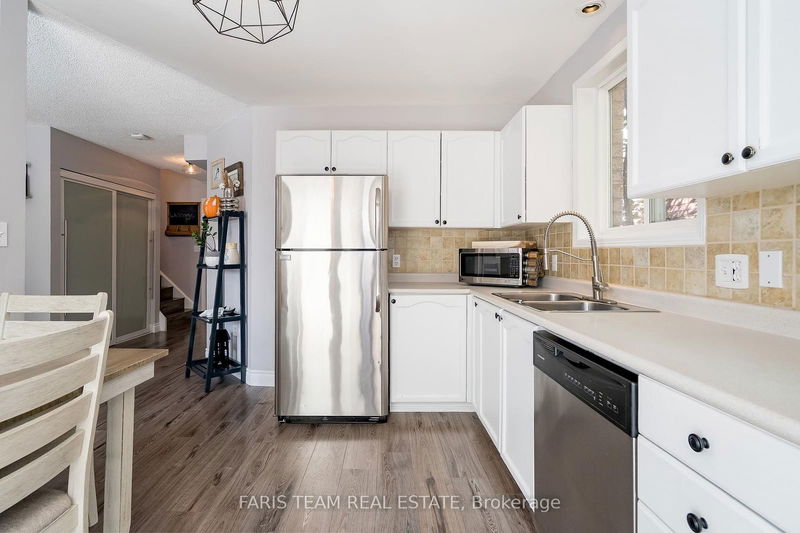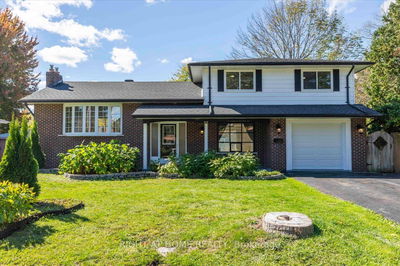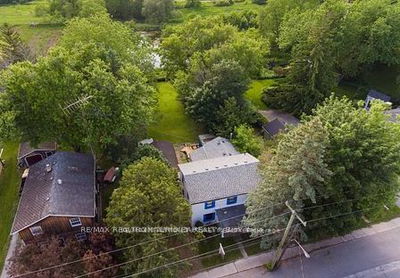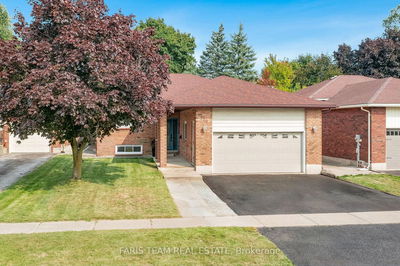66 Clute
Holly | Barrie
$689,900.00
Listed 9 days ago
- 3 bed
- 2 bath
- 700-1100 sqft
- 3.0 parking
- Detached
Instant Estimate
$681,981
-$7,920 compared to list price
Upper range
$719,569
Mid range
$681,981
Lower range
$644,392
Property history
- Now
- Listed on Sep 30, 2024
Listed for $689,900.00
9 days on market
- Aug 7, 2020
- 4 years ago
Sold for $492,500.00
Listed for $489,900.00 • 7 days on market
Location & area
Schools nearby
Home Details
- Description
- Top 5 Reasons You Will Love This Home: 1) Situated in the highly sought-after Holly neighbourhood, offering ultimate convenience, just a short stroll to shops, dining, schools, and parks 2) Generous upper level boasting three generously sized bedrooms and a beautifully remodeled 4-piece main bathroom, along with the basement providing additional living space with a cozy recreation room and a convenient 2-piece bathroom 3) Inviting eat-in kitchen featuring a pass-through leading into the living room while seamlessly opening to a vast wooden deck in the fully fenced backyard, perfect for relaxation and entertaining 4) Enjoy a bright and airy main level adorned with stylish laminate flooring, convenient inside entry from the garage, and several updates including all new light fixtures and door handles 5) Ready for you to settle in, featuring updates such as an updated patio door, a washer and dryer, and a new furnace and air conditioning. 1,341 fin.sq.ft. Age 26. Visit our website for more detailed information.
- Additional media
- https://youtu.be/mcUDnXfmXtg
- Property taxes
- $3,694.83 per year / $307.90 per month
- Basement
- Full
- Basement
- Part Fin
- Year build
- 16-30
- Type
- Detached
- Bedrooms
- 3
- Bathrooms
- 2
- Parking spots
- 3.0 Total | 1.0 Garage
- Floor
- -
- Balcony
- -
- Pool
- None
- External material
- Brick
- Roof type
- -
- Lot frontage
- -
- Lot depth
- -
- Heating
- Forced Air
- Fire place(s)
- N
- Main
- Kitchen
- 14’5” x 10’6”
- Living
- 13’6” x 10’10”
- 2nd
- Prim Bdrm
- 12’4” x 9’10”
- Br
- 12’4” x 10’1”
- Br
- 10’1” x 8’8”
- Bsmt
- Rec
- 22’6” x 10’9”
Listing Brokerage
- MLS® Listing
- S9373442
- Brokerage
- FARIS TEAM REAL ESTATE
Similar homes for sale
These homes have similar price range, details and proximity to 66 Clute


