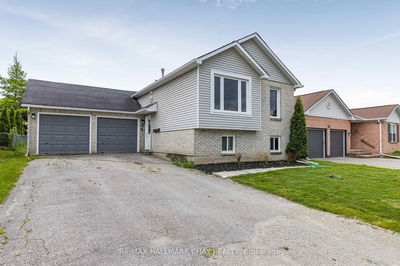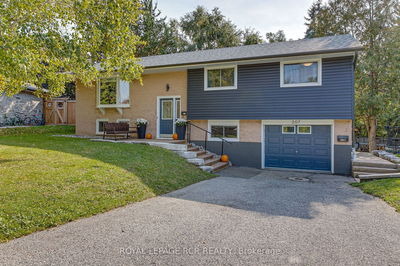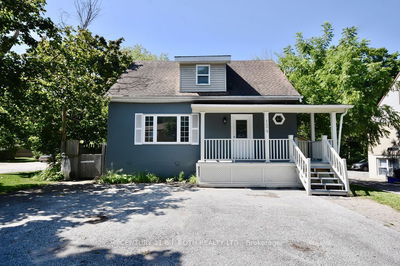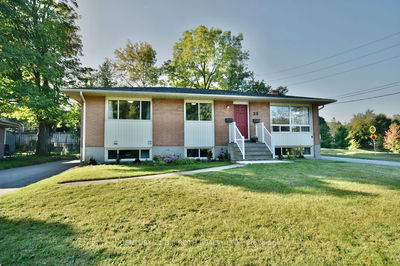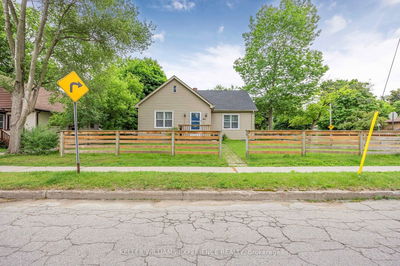22A Bernick
Grove East | Barrie
$749,000.00
Listed 7 days ago
- 3 bed
- 2 bath
- 700-1100 sqft
- 3.0 parking
- Duplex
Instant Estimate
$727,624
-$21,376 compared to list price
Upper range
$771,358
Mid range
$727,624
Lower range
$683,890
Property history
- Now
- Listed on Sep 30, 2024
Listed for $749,000.00
7 days on market
Sold for
Listed for $799,999.00 • on market
- Apr 8, 2023
- 2 years ago
Expired
Listed for $799,999.00 • 3 months on market
- Apr 8, 2023
- 2 years ago
Expired
Listed for $799,999.00 • 3 months on market
- Dec 16, 2011
- 13 years ago
Sold for $237,000.00
Listed for $237,500.00 • about 1 month on market
- Jun 23, 2004
- 20 years ago
Sold for $158,000.00
Listed for $159,900.00 • about 1 month on market
Location & area
Schools nearby
Home Details
- Description
- Top 5 Reasons You Will Love This Home: 1) Registered, legal, two-unit, six-bedroom home providing a prime investment opportunity 2) Turn-key property with the added peace of mind of great annual revenue 3) Upper-level and lower-level units both host three bedrooms and the added benefit of in-suite laundry 4) Desirably located, within walking distance to Georgian College and Royal Victoria Regional Health Centre 5) Partially fenced backyard surrounded by ample greenspace and a driveway providing parking accommodations for up to three vehicles. 1,733 fin.sq.ft. Age 49. Visit our website for more detailed information.
- Additional media
- https://youtu.be/jfd4TjLCz6A
- Property taxes
- $3,924.90 per year / $327.08 per month
- Basement
- Finished
- Basement
- Sep Entrance
- Year build
- 31-50
- Type
- Duplex
- Bedrooms
- 3 + 3
- Bathrooms
- 2
- Parking spots
- 3.0 Total
- Floor
- -
- Balcony
- -
- Pool
- None
- External material
- Brick
- Roof type
- -
- Lot frontage
- -
- Lot depth
- -
- Heating
- Forced Air
- Fire place(s)
- N
- Main
- Kitchen
- 15’12” x 9’7”
- Dining
- 25’12” x 10’10”
- Br
- 13’6” x 9’8”
- Br
- 12’3” x 9’6”
- Br
- 9’7” x 8’0”
- Bsmt
- Kitchen
- 9’7” x 6’12”
- Living
- 21’11” x 10’6”
- Br
- 13’4” x 6’12”
- Br
- 10’6” x 8’6”
- Br
- 10’5” x 9’6”
Listing Brokerage
- MLS® Listing
- S9373593
- Brokerage
- FARIS TEAM REAL ESTATE
Similar homes for sale
These homes have similar price range, details and proximity to 22A Bernick





