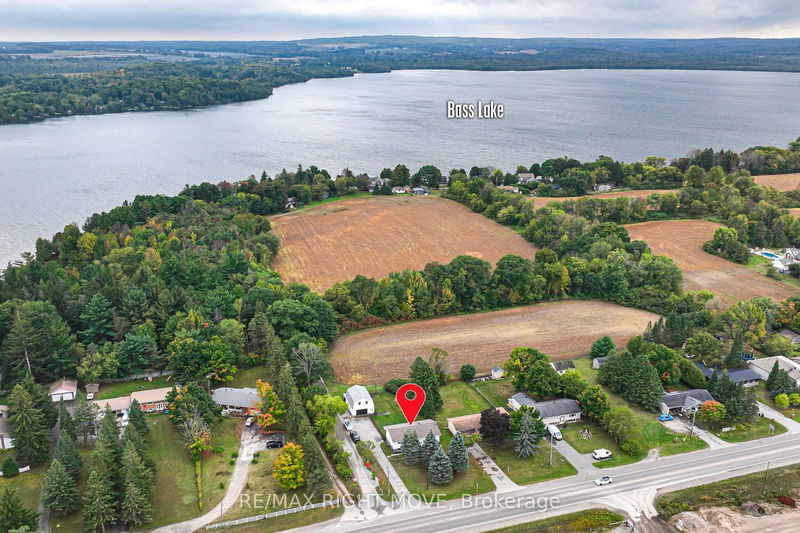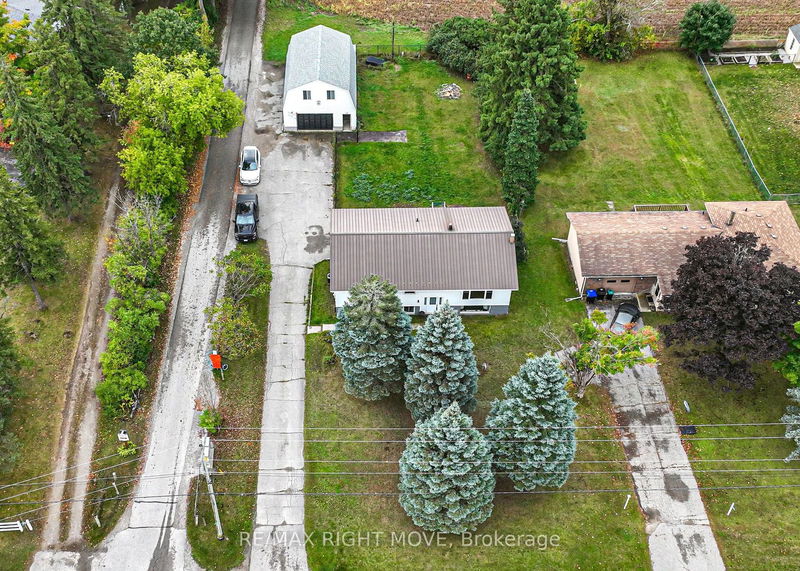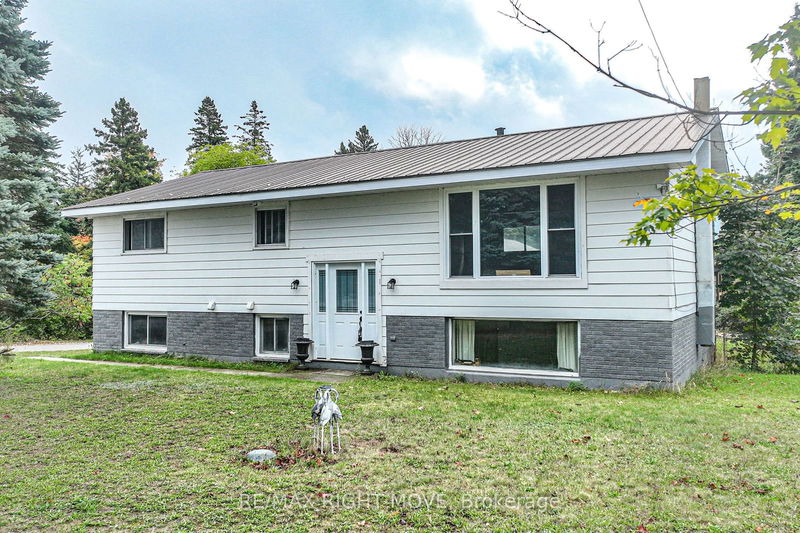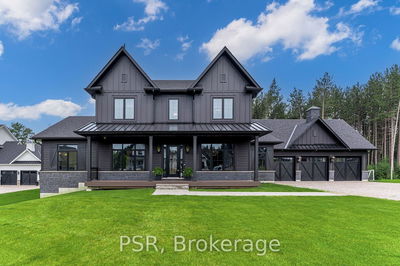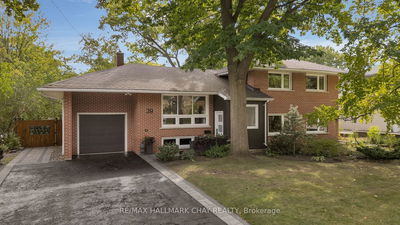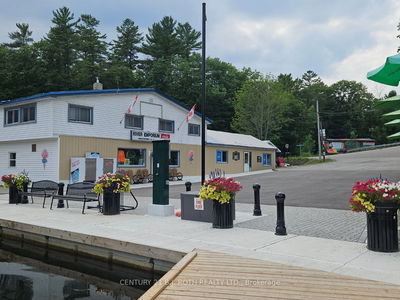8732 Hwy 12
Rural Oro-Medonte | Oro-Medonte
$689,900.00
Listed 12 days ago
- 4 bed
- 2 bath
- - sqft
- 11.0 parking
- Detached
Instant Estimate
$686,747
-$3,153 compared to list price
Upper range
$810,009
Mid range
$686,747
Lower range
$563,484
Property history
- Now
- Listed on Sep 27, 2024
Listed for $689,900.00
12 days on market
- Sep 4, 2024
- 1 month ago
Suspended
Listed for $729,900.00 • 13 days on market
- Jun 27, 2024
- 3 months ago
Suspended
Listed for $729,900.00 • 2 months on market
- Apr 12, 2024
- 6 months ago
Suspended
Listed for $759,900.00 • 2 months on market
- Mar 7, 2024
- 7 months ago
Suspended
Listed for $839,900.00 • about 1 month on market
Location & area
Schools nearby
Home Details
- Description
- 8732 Highway 12 offers incredible potential with a detached workshop and loft. Renovate the loft, add plumbing and amenities, and it could become a great mortgage helper, in addition to being a functional workshop and storage space. The main house is nearly set up as a duplex, featuring three bedrooms, a full kitchen, and a living room upstairs. The lower level includes a second kitchen, a bedroom, laundry, and living space, with a walkout basement leading to a fenced yard. This property boasts ample parking, potential rental income, or the opportunity to run a business, thanks to its visibility from Highway 12. The private backyard provides a peaceful retreat, and Bass Lake is just minutes away. Situated just outside Orillia and conveniently located between Highway 11 and the 400, it's perfect for commuters. With 200 amp service in the main house, 100 amp service in the garage, and updated plumbing, this property is full of possibilities. Come explore what you can create here!
- Additional media
- https://video214.com/play/YvLhwaB6MPsHR4ihGOJavg/s/dark
- Property taxes
- $2,728.00 per year / $227.33 per month
- Basement
- Apartment
- Basement
- Finished
- Year build
- -
- Type
- Detached
- Bedrooms
- 4
- Bathrooms
- 2
- Parking spots
- 11.0 Total | 1.0 Garage
- Floor
- -
- Balcony
- -
- Pool
- None
- External material
- Alum Siding
- Roof type
- -
- Lot frontage
- -
- Lot depth
- -
- Heating
- Forced Air
- Fire place(s)
- N
- Bsmt
- Kitchen
- 14’7” x 10’12”
- Living
- 15’1” x 10’12”
- Br
- 16’1” x 10’12”
- Bathroom
- 4’5” x 4’5”
- 2nd
- Kitchen
- 13’6” x 8’8”
- Living
- 22’0” x 14’7”
- Dining
- 10’1” x 8’8”
- Br
- 12’4” x 12’2”
- 2nd Br
- 11’1” x 9’8”
- 3rd Br
- 11’1” x 8’8”
Listing Brokerage
- MLS® Listing
- S9373270
- Brokerage
- RE/MAX RIGHT MOVE
Similar homes for sale
These homes have similar price range, details and proximity to 8732 Hwy 12
