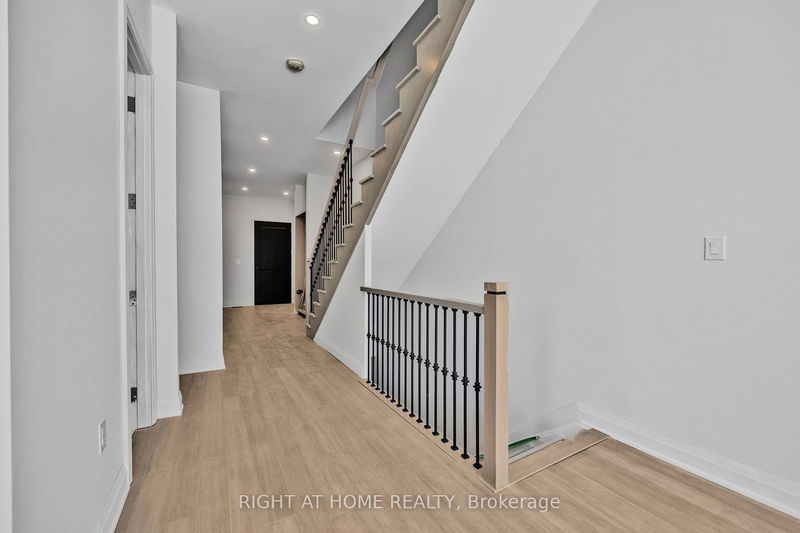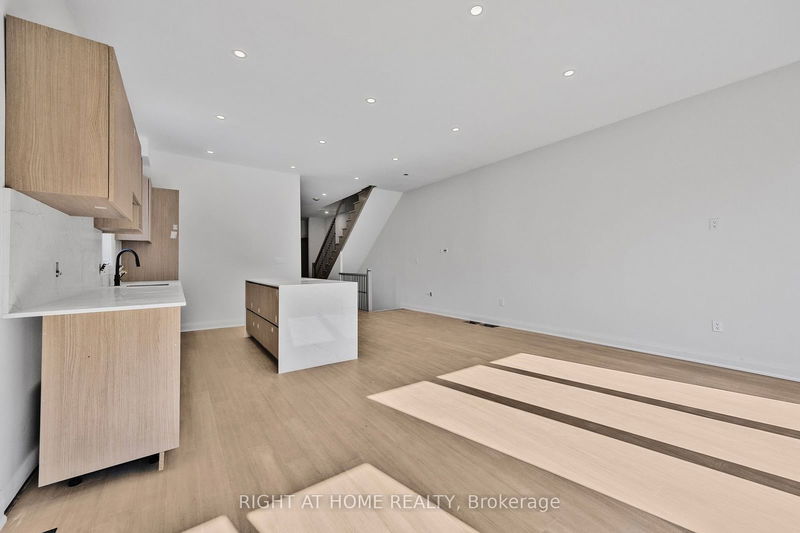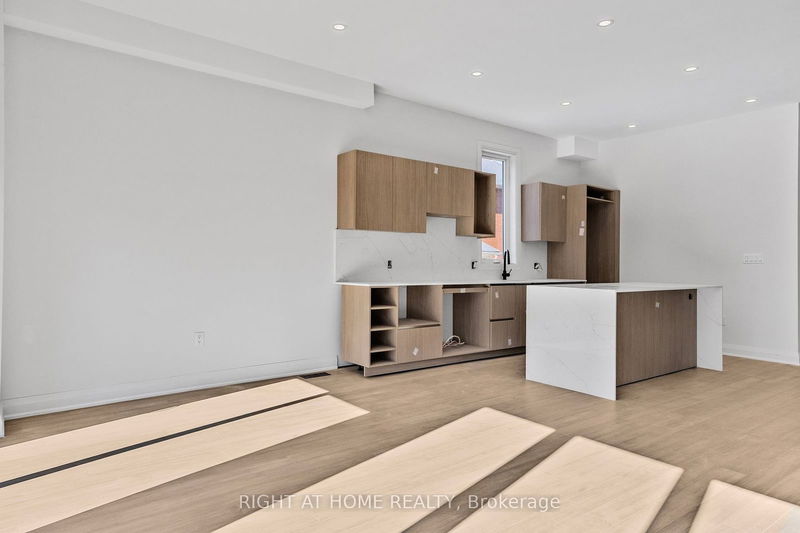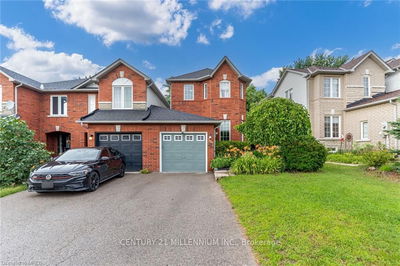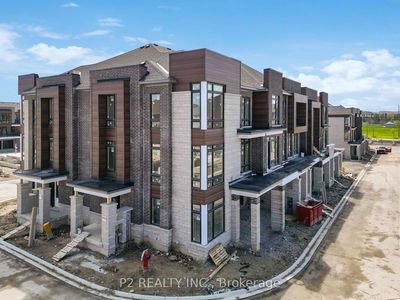101 Sophia
Queen's Park | Barrie
$999,000.00
Listed 10 days ago
- 3 bed
- 4 bath
- 2500-3000 sqft
- 3.0 parking
- Att/Row/Twnhouse
Instant Estimate
$976,123
-$22,877 compared to list price
Upper range
$1,053,899
Mid range
$976,123
Lower range
$898,347
Property history
- Now
- Listed on Sep 28, 2024
Listed for $999,000.00
10 days on market
Location & area
Schools nearby
Home Details
- Description
- MUST SEE BRAND NEW STUNNING TOWNHOME WITH LEGAL RENTAL APARTMENT. Welcome to this newly built END UNIT, where modern design meets functionality! This exceptional property features an open floor layout with 10" ceilings and pot lights on main floor, an abundance of natural light from extra-large windows. Custom kitchen with sleek cabinets, an island with a waterfall countertop. 9" ceilings on upper floor, luxurious master suite with a modern 4-pcs ensuite, double vanity, custom shower glass, his-and-hers closets. Custom closets throughout the entire unit, upper floor laundry room. The bright basement features a legal apartment with a separate entrance, and separate utility meters, ideal for rental, potential income of $2000. This space includes an additional kitchen, laundry room, living room, bedroom, and 3 pcs bathroom all with 9" ceilings and large windows. Large backyard oasis with a custom deck and clear views, three parking spots, and 11" ceiling garage. Don't miss this incredible opportunity schedule your showing today!
- Additional media
- -
- Property taxes
- $0.00 per year / $0.00 per month
- Basement
- Apartment
- Basement
- Sep Entrance
- Year build
- New
- Type
- Att/Row/Twnhouse
- Bedrooms
- 3 + 1
- Bathrooms
- 4
- Parking spots
- 3.0 Total | 1.0 Garage
- Floor
- -
- Balcony
- -
- Pool
- None
- External material
- Alum Siding
- Roof type
- -
- Lot frontage
- -
- Lot depth
- -
- Heating
- Forced Air
- Fire place(s)
- N
- Upper
- Prim Bdrm
- 14’12” x 17’6”
- 2nd Br
- 14’12” x 10’8”
- 3rd Br
- 14’12” x 11’6”
- Bsmt
- 4th Br
- 10’0” x 10’0”
- Living
- 12’4” x 17’2”
- Kitchen
- 12’6” x 6’1”
- Main
- Kitchen
- 14’12” x 17’2”
- Living
- 10’6” x 17’2”
Listing Brokerage
- MLS® Listing
- S9374072
- Brokerage
- RIGHT AT HOME REALTY
Similar homes for sale
These homes have similar price range, details and proximity to 101 Sophia
