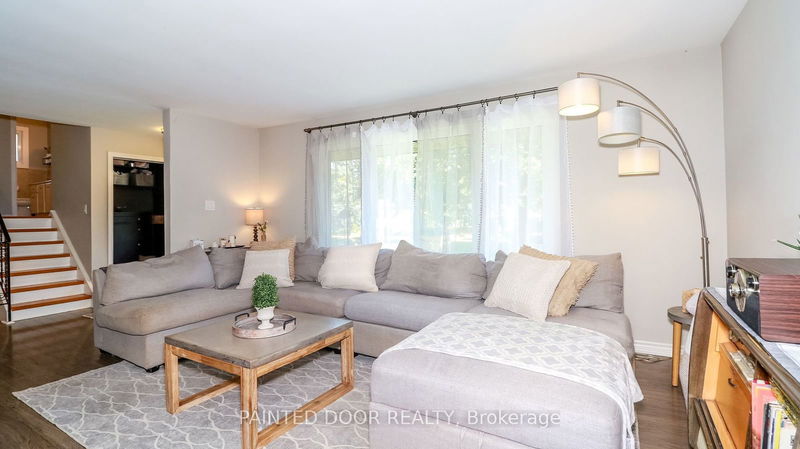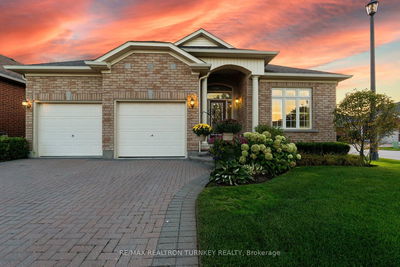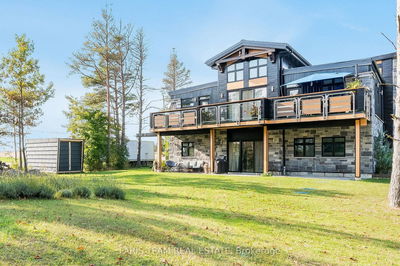27 Highcroft
Allandale Heights | Barrie
$949,900.00
Listed 8 days ago
- 3 bed
- 2 bath
- - sqft
- 5.0 parking
- Detached
Instant Estimate
$901,158
-$48,742 compared to list price
Upper range
$981,970
Mid range
$901,158
Lower range
$820,346
Property history
- Now
- Listed on Sep 30, 2024
Listed for $949,900.00
8 days on market
- May 7, 2017
- 7 years ago
Sold for $620,000.00
Listed for $599,900.00 • 4 days on market
- Dec 27, 2012
- 12 years ago
Sold for $268,500.00
Listed for $279,900.00 • 3 months on market
Location & area
Schools nearby
Home Details
- Description
- Discover luxury living in this beautifully upgraded 4 bedroom, 2 bathroom 4 level sidesplit, located in a well sought after neighborhood in Barrie. With stunning laminate floors flowing throughout, this home seamlessly blends contemporary design with timeless elegance. On the main floor you will find a beautiful newly renovated kitchen with plenty of counter space, perfect for those who love to cook. The primary bedroom located on the lower level serves as a personal retreat, complete with a cozy fireplace and a spacious walk-in closet that every woman dreams of. The spa-like ensuite bathroom features a sleek, modern walk-in shower, and a separate tub, offering a serene space to relax and unwind. A private walk-out from the primary bedroom leads directly to a backyard oasis, perfect for outdoor entertaining. The yard features an inground saltwater pool, a large patio for gatherings, and a generously sized shed for storage. Complete your evenings by the outdoor firepit, making this home ideal for both relaxation and socializing. With its luxurious finishes, this home effortlessly captures modern living in a prime Barrie location.
- Additional media
- http://barrierealestatevideoproductions.ca/?v=ZKn57NKP_68&i=3233
- Property taxes
- $5,034.71 per year / $419.56 per month
- Basement
- Full
- Basement
- Part Fin
- Year build
- 51-99
- Type
- Detached
- Bedrooms
- 3 + 1
- Bathrooms
- 2
- Parking spots
- 5.0 Total | 1.0 Garage
- Floor
- -
- Balcony
- -
- Pool
- Inground
- External material
- Brick
- Roof type
- -
- Lot frontage
- -
- Lot depth
- -
- Heating
- Forced Air
- Fire place(s)
- Y
- Main
- Dining
- 9’9” x 9’4”
- Kitchen
- 16’2” x 10’11”
- Living
- 22’5” x 12’3”
- Upper
- Br
- 12’2” x 9’1”
- Br
- 12’3” x 9’1”
- Br
- 8’9” x 8’7”
- Lower
- Prim Bdrm
- 13’5” x 18’7”
Listing Brokerage
- MLS® Listing
- S9374264
- Brokerage
- PAINTED DOOR REALTY
Similar homes for sale
These homes have similar price range, details and proximity to 27 Highcroft









