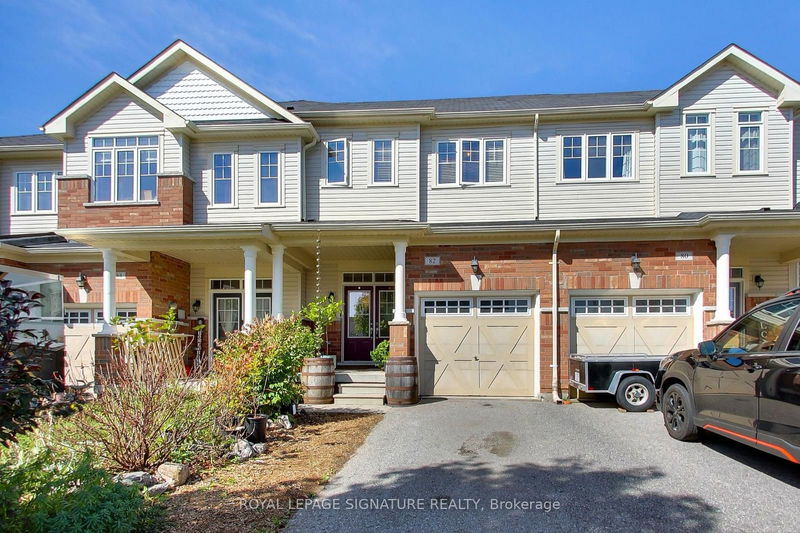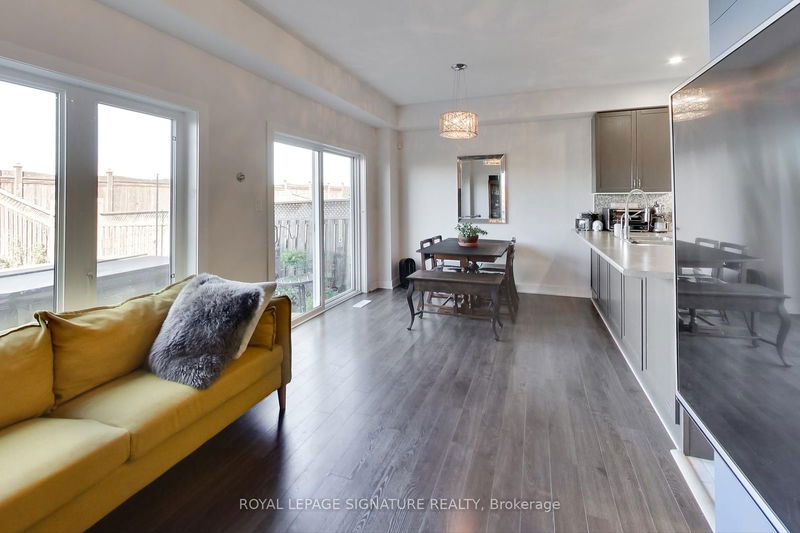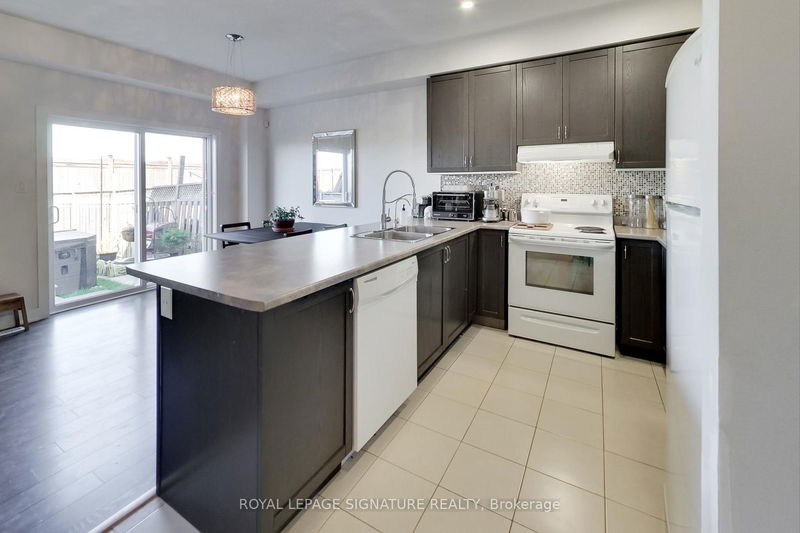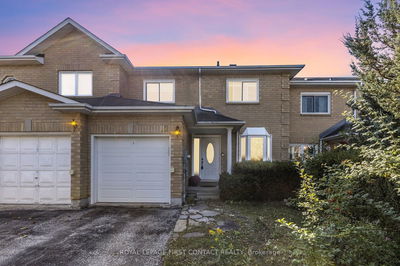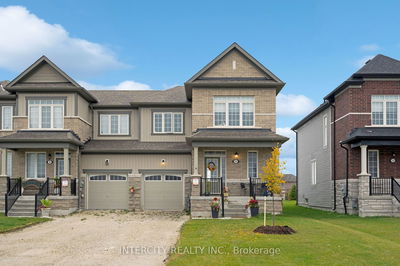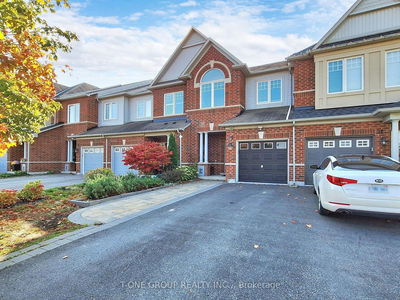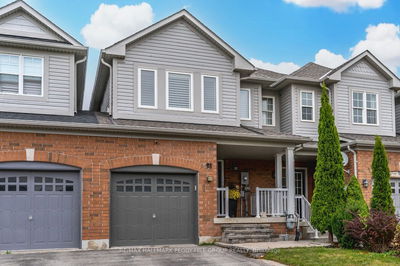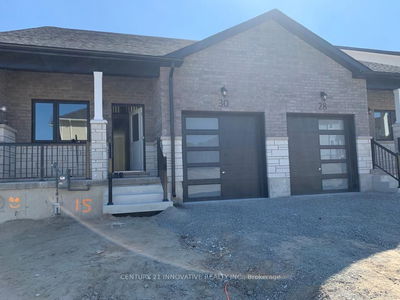82 Pearcey
West Bayfield | Barrie
$599,800.00
Listed 6 days ago
- 3 bed
- 2 bath
- 1100-1500 sqft
- 2.0 parking
- Att/Row/Twnhouse
Instant Estimate
$612,620
+$12,820 compared to list price
Upper range
$650,729
Mid range
$612,620
Lower range
$574,512
Property history
- Now
- Listed on Oct 1, 2024
Listed for $599,800.00
6 days on market
Location & area
Schools nearby
Home Details
- Description
- Welcome to CentreTown Village nestled in one of North Barries most convenient communities 1154 SF, 2-storey, 3 Bdrm, 2 Bath! Well laid-out, unspoiled bsmt! 2013 planned neighbourhood by Fernbrook Homes! And it`s a freehold Townhome - yeah, no condo maintenance fee! Main flr w/9-foot ceilings. Great Room concept kitchen, dining & living room - create an ideal space for entertaining or enjoying family time. Bright,spacious kitchen offers ample counter space & cabinets for storage! Convenient counter-height Breakfast Bar is ideal for lunch with the children or a casual dinner together after work! Fully fenced child & pet-friendly yard w/deck & hot tub - ideal for entertaining! Cappuccino hardwood floors, kitchen & staircase plus laminate upstairs this home is carpet-free! Just steps to Kozlov Park, a short walk to 2 schools, Barrie Sports Dome, Georgian Mall, endless shopping and amenities, a short drive to East Bayfield Community Centre & all highways for easy commuter access.
- Additional media
- https://real.vision/82-pearcey-cr?o=u
- Property taxes
- $3,783.15 per year / $315.26 per month
- Basement
- Full
- Basement
- Unfinished
- Year build
- 6-15
- Type
- Att/Row/Twnhouse
- Bedrooms
- 3
- Bathrooms
- 2
- Parking spots
- 2.0 Total | 1.0 Garage
- Floor
- -
- Balcony
- -
- Pool
- None
- External material
- Brick
- Roof type
- -
- Lot frontage
- -
- Lot depth
- -
- Heating
- Forced Air
- Fire place(s)
- N
- Ground
- Foyer
- 10’1” x 6’8”
- Living
- 18’7” x 9’1”
- Dining
- 0’0” x 0’0”
- Kitchen
- 13’4” x 9’3”
- Bathroom
- 4’11” x 4’9”
- 2nd
- Prim Bdrm
- 16’9” x 10’5”
- Bathroom
- 8’3” x 7’10”
- 2nd Br
- 9’11” x 8’11”
- 3rd Br
- 9’5” x 9’1”
- Foyer
- 10’6” x 5’10”
Listing Brokerage
- MLS® Listing
- S9375777
- Brokerage
- ROYAL LEPAGE SIGNATURE REALTY
Similar homes for sale
These homes have similar price range, details and proximity to 82 Pearcey
