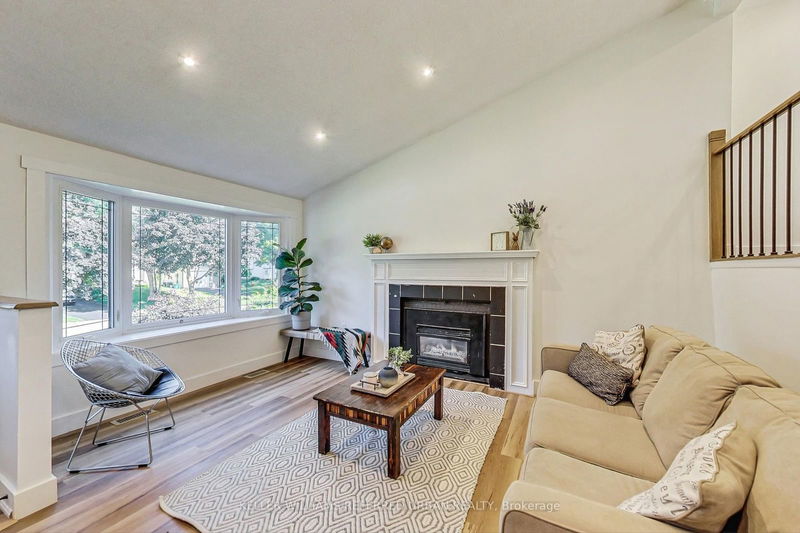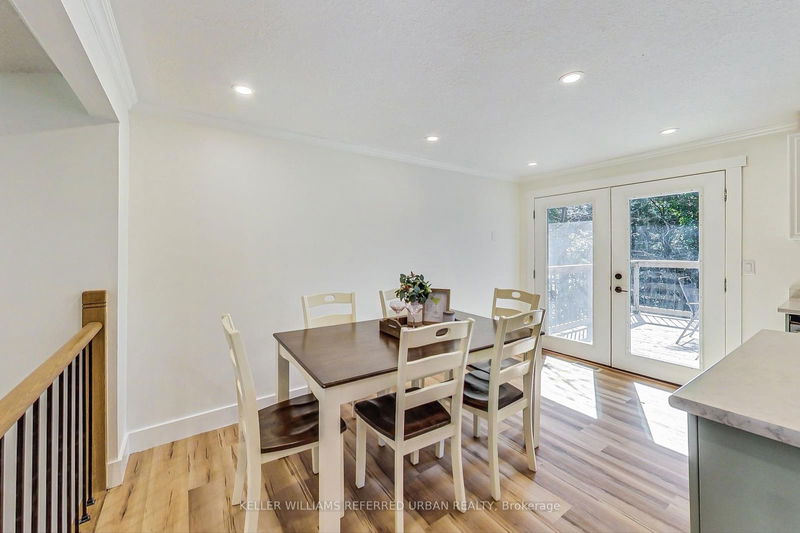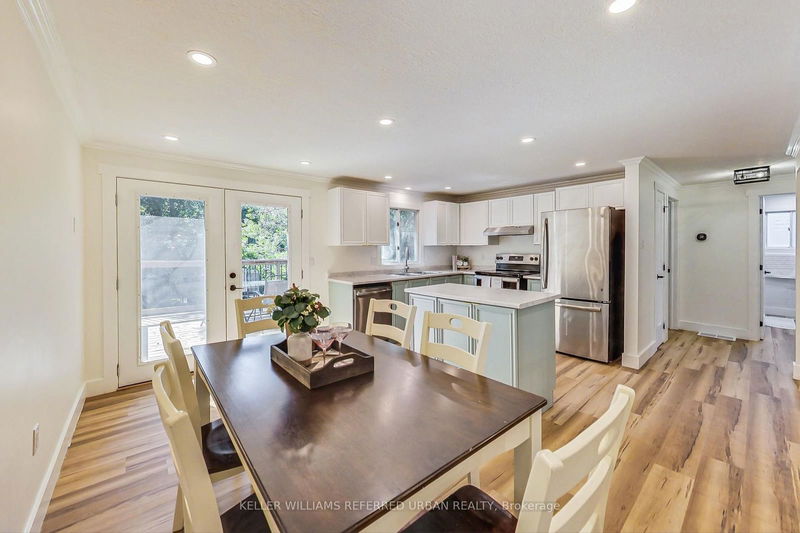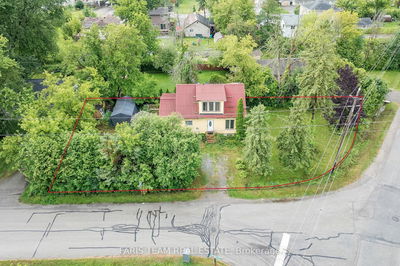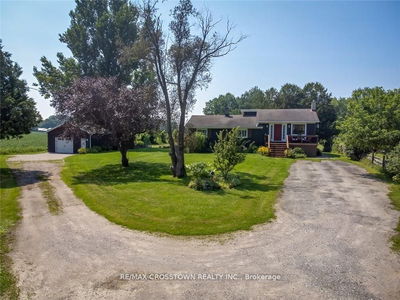206 Burns
Letitia Heights | Barrie
$708,000.00
Listed 9 days ago
- 2 bed
- 2 bath
- 1100-1500 sqft
- 3.0 parking
- Detached
Instant Estimate
$690,633
-$17,367 compared to list price
Upper range
$737,797
Mid range
$690,633
Lower range
$643,469
Property history
- Now
- Listed on Sep 30, 2024
Listed for $708,000.00
9 days on market
- Aug 13, 2024
- 2 months ago
Terminated
Listed for $729,000.00 • about 2 months on market
- Dec 26, 2017
- 7 years ago
Sold for $420,000.00
Listed for $425,000.00 • 15 days on market
Location & area
Schools nearby
Home Details
- Description
- Welcome To This Charming Raised Bungalow, Nestled On A Quiet, Family-Friendly Street In Barrie's Northwest End. The Home Features A Two-Vehicle Private Driveway And Laminate Flooring Throughout Most Of The House. The Main Level Is Bathed In Natural Light From Large Windows And Centered Around A Warm, Inviting Fireplace With A Beautiful Mantle. The Cozy Family Room Is Overlooked By A Set Back Upper Level, Which Houses An Eat-In Kitchen With A Center Island And Sliding Glass Doors Leading To A Treed, Decked, And Fully Fenced Rear Yard. The Upper Level Also Offers Two Bedrooms And A Full Bathroom. The Bright Lower Level Includes A Laundry Room, An Additional Bedroom, A Powder Room, And An Inside Entry To The Garage. Perfect For Families Seeking Comfort And Convenience.
- Additional media
- https://real.vision/206-burns-circle?o=u
- Property taxes
- $3,600.09 per year / $300.01 per month
- Basement
- Finished
- Basement
- Part Bsmt
- Year build
- 31-50
- Type
- Detached
- Bedrooms
- 2 + 1
- Bathrooms
- 2
- Parking spots
- 3.0 Total | 1.0 Garage
- Floor
- -
- Balcony
- -
- Pool
- None
- External material
- Brick
- Roof type
- -
- Lot frontage
- -
- Lot depth
- -
- Heating
- Forced Air
- Fire place(s)
- Y
- Main
- Living
- 9’2” x 14’9”
- Dining
- 7’10” x 13’9”
- Kitchen
- 9’2” x 9’6”
- Prim Bdrm
- 13’9” x 9’6”
- Br
- 11’10” x 9’2”
- Foyer
- 6’3” x 3’7”
- Bsmt
- Br
- 9’10” x 12’10”
- Laundry
- 8’6” x 7’7”
Listing Brokerage
- MLS® Listing
- S9376558
- Brokerage
- KELLER WILLIAMS REFERRED URBAN REALTY
Similar homes for sale
These homes have similar price range, details and proximity to 206 Burns

