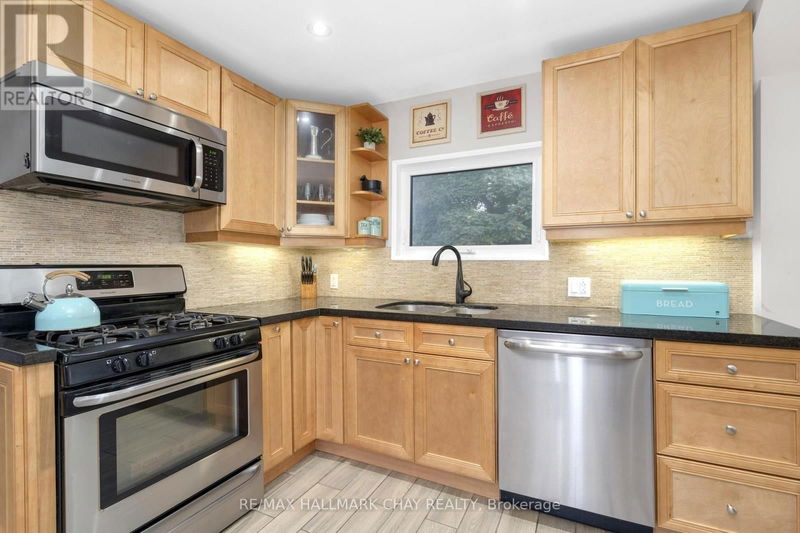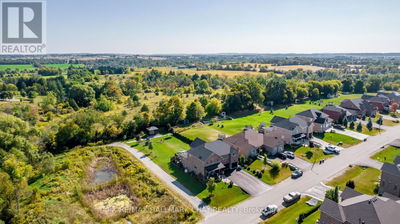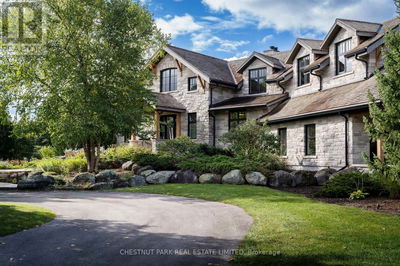39 Elizabeth
Creemore | Clearview (Creemore)
$934,900.00
Listed 4 days ago
- 4 bed
- 2 bath
- - sqft
- 6 parking
- Single Family
Property history
- Now
- Listed on Oct 3, 2024
Listed for $934,900.00
4 days on market
Location & area
Schools nearby
Home Details
- Description
- Welcome to your riverfront oasis in the picturesque village of Creemore! This spacious 4-bedroom, 2-bathroom side-split brick home offers nearly 1,900 square feet of thoughtfully designed living space. The main floor features a bright living and dining area, a large kitchen, a guest bedroom, and a 3-piece bath. Step down into the oversized family room, complete with two walkouts to the backyard for seamless indoor-outdoor living. The second level offers two spacious bedrooms, while the third floor is dedicated to the private primary suite with a luxurious 5-piece bath. Set on a beautifully landscaped 0.3-acre lot along the tranquil Mad River, this property is perfect for outdoor living and entertaining. Enjoy afternoons by the fire pit, take a dip in the above-ground pool with its own 10x10 deck, or unwind in the hot tub. A newly built 10x16 deck by the river offers the perfect spot for morning coffee or peaceful sunsets. Located just a short stroll from historic downtown Creemore, you'll enjoy easy access to charming shops, cafes, and community events. The attached garage, with drive-through access, adds convenience and functionality. Dont miss this exceptional opportunity to own a slice of paradise in one of Ontario's most sought-after communities. (id:39198)
- Additional media
- -
- Property taxes
- $3,517.73 per year / $293.14 per month
- Basement
- Finished, Full
- Year build
- -
- Type
- Single Family
- Bedrooms
- 4
- Bathrooms
- 2
- Parking spots
- 6 Total
- Floor
- -
- Balcony
- -
- Pool
- Above ground pool
- External material
- Brick | Vinyl siding
- Roof type
- -
- Lot frontage
- -
- Lot depth
- -
- Heating
- Forced air, Natural gas
- Fire place(s)
- -
- Main level
- Living room
- 20’8” x 13’1”
- Kitchen
- 20’4” x 11’6”
- Bathroom
- 0’0” x 0’0”
- Bedroom 4
- 11’10” x 9’6”
- Lower level
- Family room
- 13’1” x 16’1”
- Second level
- Bedroom 2
- 8’2” x 13’9”
- Bedroom 3
- 11’10” x 9’6”
- Third level
- Primary Bedroom
- 16’9” x 9’10”
- Bathroom
- 0’0” x 0’0”
- Basement
- Laundry room
- 9’2” x 8’2”
Listing Brokerage
- MLS® Listing
- S9379513
- Brokerage
- RE/MAX HALLMARK CHAY REALTY
Similar homes for sale
These homes have similar price range, details and proximity to 39 Elizabeth









