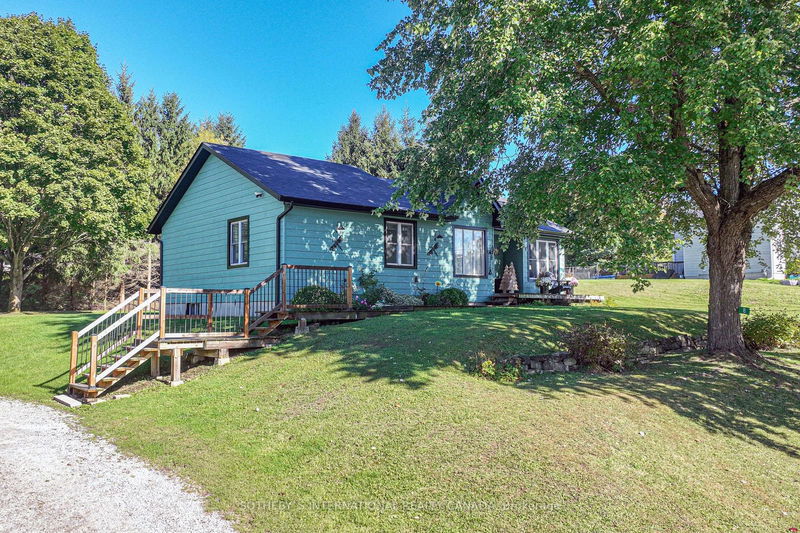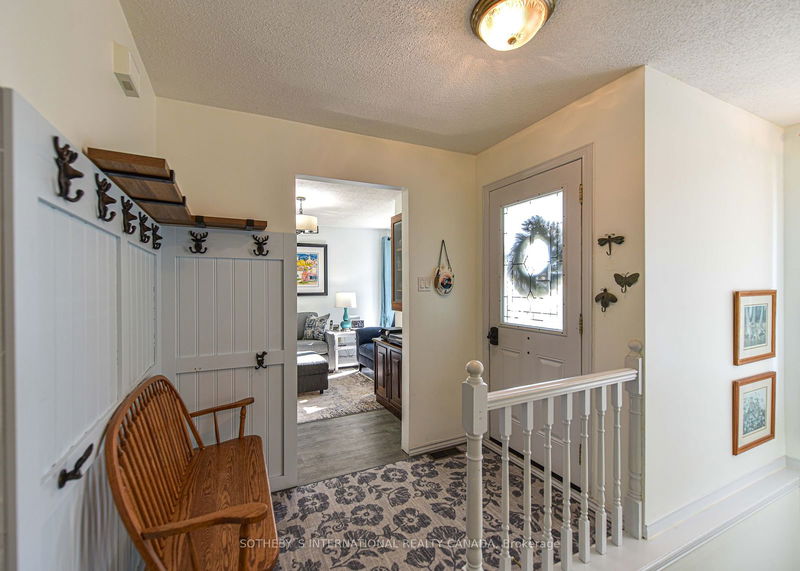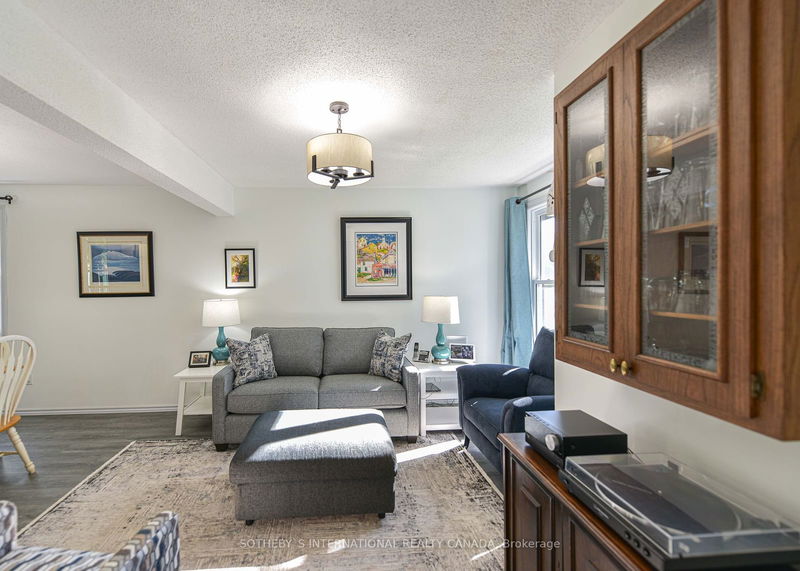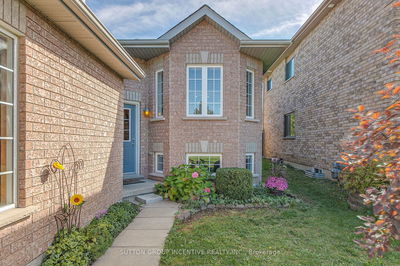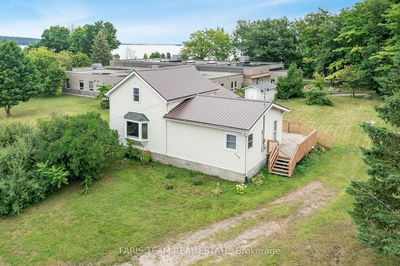8 Agnes
Moonstone | Oro-Medonte
$795,000.00
Listed 6 days ago
- 3 bed
- 3 bath
- - sqft
- 4.0 parking
- Detached
Instant Estimate
$779,317
-$15,684 compared to list price
Upper range
$902,552
Mid range
$779,317
Lower range
$656,081
Property history
- Now
- Listed on Oct 3, 2024
Listed for $795,000.00
6 days on market
Location & area
Schools nearby
Home Details
- Description
- Welcome to this beautifully maintained 4-bedroom, 2.5-bathroom bungalow located in the highly sought-after Moonstone community! This home offers both charm and convenience, situated just a short walk from the local park and elementary schoolideal for families. The interior features an updated kitchen with sleek countertops, quality appliances, and ample storage. An open-concept layout fills the living spaces with natural light, creating a warm and welcoming atmosphere. The four spacious bedrooms offer plenty of closet space, perfect for family living, hosting guests, or setting up a home office. Outside, enjoy a pristine, well-kept yard that's perfect for outdoor entertaining or quiet moments. With many updates in recent years including new flooring in the primary (2024), new Furnace, AC, soffit, facia & eaves (2023), and the living room and kitchen renovation (2021), the care and attention to detail both inside and out truly make this home stand out. Location is key, and this property is perfectly situated near Barrie, Midland, and Orillia, providing easy access to shopping, dining, and entertainment. Plus, you're just minutes from Highway 400 for effortless commuting, and a short drive from the Moonstone Ski Resort for winter fun! Dont miss your chance to own this fantastic home in Moonstone.
- Additional media
- https://my.matterport.com/show/?m=7pA1YoESRGh
- Property taxes
- $2,475.06 per year / $206.26 per month
- Basement
- Full
- Basement
- Part Fin
- Year build
- -
- Type
- Detached
- Bedrooms
- 3 + 1
- Bathrooms
- 3
- Parking spots
- 4.0 Total
- Floor
- -
- Balcony
- -
- Pool
- None
- External material
- Other
- Roof type
- -
- Lot frontage
- -
- Lot depth
- -
- Heating
- Forced Air
- Fire place(s)
- Y
- Bsmt
- Bathroom
- 8’0” x 5’9”
- 4th Br
- 17’10” x 11’8”
- Family
- 15’3” x 14’4”
- Laundry
- 8’4” x 5’10”
- Office
- 6’10” x 12’4”
- Main
- Living
- 12’0” x 22’12”
- Bathroom
- 4’12” x 8’5”
- Bathroom
- 4’12” x 4’12”
- Br
- 10’6” x 10’1”
- 2nd Br
- 9’6” x 13’6”
- Prim Bdrm
- 13’8” x 13’8”
- Kitchen
- 12’3” x 11’5”
Listing Brokerage
- MLS® Listing
- S9380445
- Brokerage
- SOTHEBY`S INTERNATIONAL REALTY CANADA
Similar homes for sale
These homes have similar price range, details and proximity to 8 Agnes
