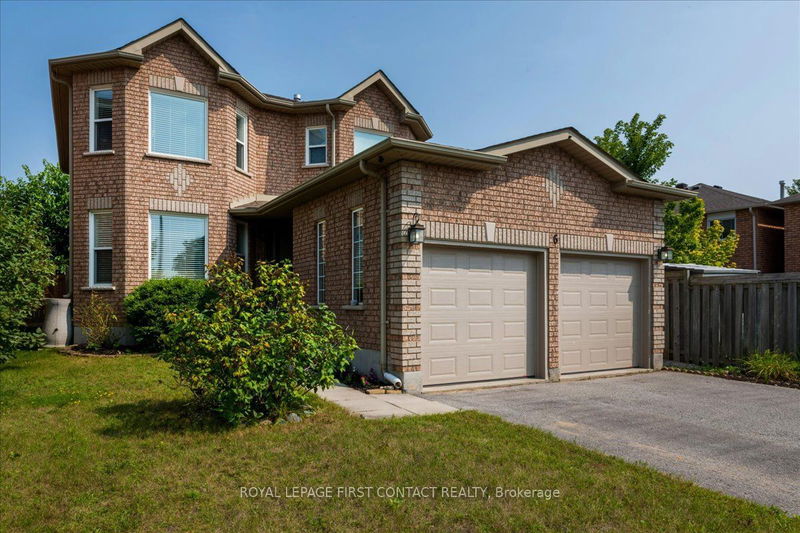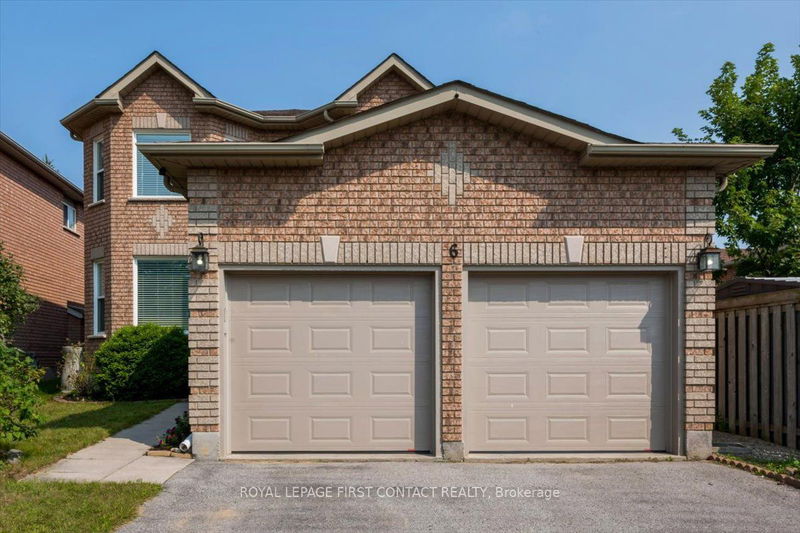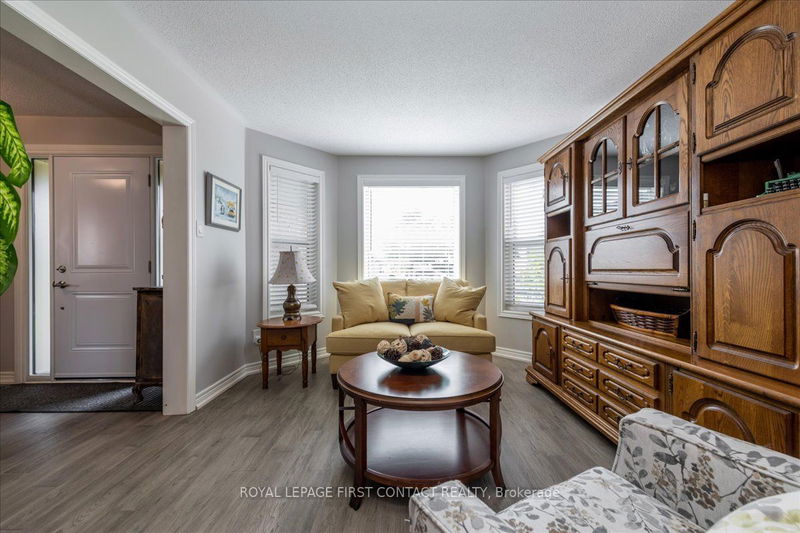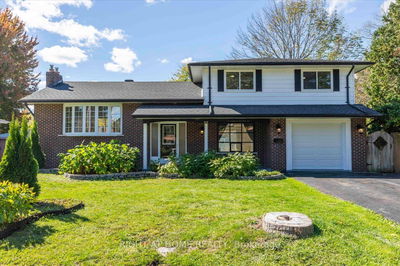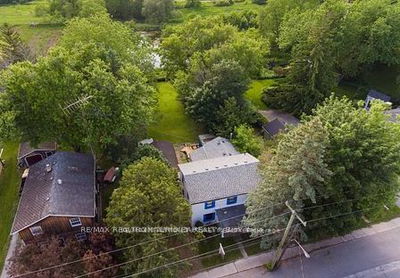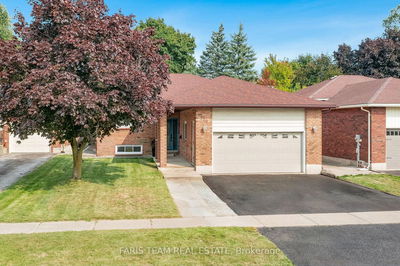6 White Elm
Holly | Barrie
$874,900.00
Listed 6 days ago
- 3 bed
- 4 bath
- 2000-2500 sqft
- 6.0 parking
- Detached
Instant Estimate
$865,022
-$9,878 compared to list price
Upper range
$924,255
Mid range
$865,022
Lower range
$805,788
Property history
- Now
- Listed on Oct 3, 2024
Listed for $874,900.00
6 days on market
- Aug 14, 2024
- 2 months ago
Terminated
Listed for $874,900.00 • about 2 months on market
- Aug 4, 2011
- 13 years ago
Sold for $312,500.00
Listed for $317,900.00 • about 2 months on market
- May 6, 2009
- 15 years ago
Sold for $299,000.00
Listed for $304,900.00 • about 1 month on market
Location & area
Schools nearby
Home Details
- Description
- Convenience and quality meet in this well maintained 3 bedroom, 3 1/2 bath all brick Morra built home in family friendly SW neighborhood. Close to all amenities and with easy highway access, this home is ideal for commuters. Easy care ceramic and engineered hardwood floors grace the sun filled main level offering formal living and dining room, cozy family room with gas fireplace open to the generous updated eat-in kitchen with crisp white cabinetry, massive island, quality stainless appliances and bonus walkout to fenced back yard with hot tub. The upper level boasts 3 generous bedrooms including a spacious primary suite with huge walk in closet plus 5pce ensuite with soaker tub and separate shower. Fully finished lower level provides massive rec rm with ample pot lights, flex room perfect for office or hobby room plus a full bath and storage room. Nothing to do but move in! Make memories here!
- Additional media
- https://homeshots.hd.pics/6-White-Elm-Rd/idx
- Property taxes
- $5,278.32 per year / $439.86 per month
- Basement
- Finished
- Basement
- Full
- Year build
- 16-30
- Type
- Detached
- Bedrooms
- 3
- Bathrooms
- 4
- Parking spots
- 6.0 Total | 2.0 Garage
- Floor
- -
- Balcony
- -
- Pool
- None
- External material
- Brick
- Roof type
- -
- Lot frontage
- -
- Lot depth
- -
- Heating
- Forced Air
- Fire place(s)
- Y
- Main
- Living
- 12’3” x 10’12”
- Dining
- 10’11” x 9’12”
- Family
- 15’1” x 11’4”
- Kitchen
- 19’0” x 15’4”
- Laundry
- 9’7” x 6’7”
- 2nd
- Prim Bdrm
- 15’9” x 14’2”
- 2nd Br
- 13’4” x 11’3”
- 3rd Br
- 13’1” x 11’3”
- Bathroom
- 14’6” x 10’9”
- Bsmt
- Rec
- 33’7” x 21’5”
- Office
- 18’4” x 12’10”
Listing Brokerage
- MLS® Listing
- S9380538
- Brokerage
- ROYAL LEPAGE FIRST CONTACT REALTY
Similar homes for sale
These homes have similar price range, details and proximity to 6 White Elm
