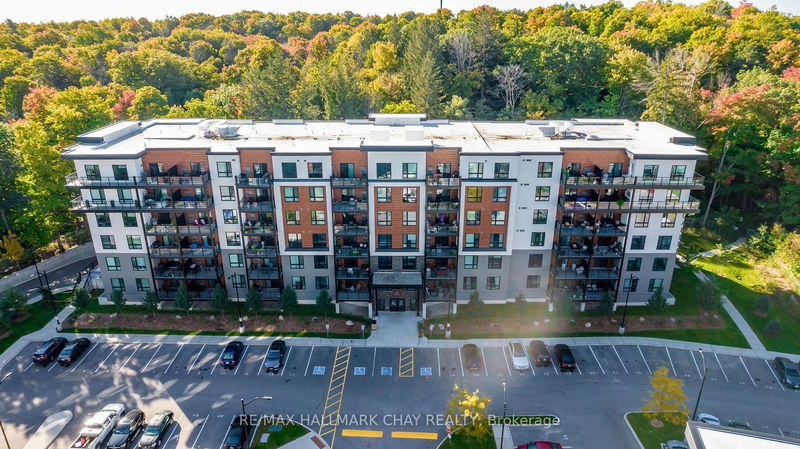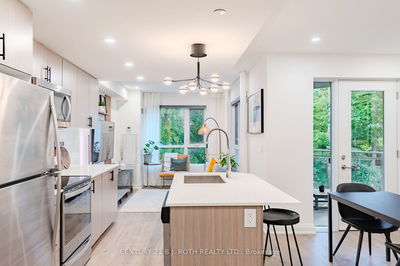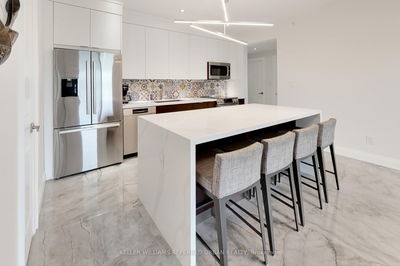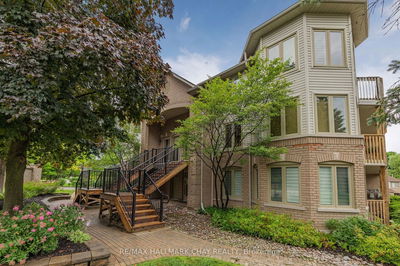607 - 304 Essa
Ardagh | Barrie
$589,900.00
Listed 5 days ago
- 2 bed
- 1 bath
- 1000-1199 sqft
- 1.0 parking
- Condo Apt
Instant Estimate
$568,603
-$21,297 compared to list price
Upper range
$612,133
Mid range
$568,603
Lower range
$525,072
Property history
- Now
- Listed on Oct 3, 2024
Listed for $589,900.00
5 days on market
- Sep 3, 2024
- 1 month ago
Terminated
Listed for $589,900.00 • 8 days on market
- Sep 3, 2024
- 1 month ago
Leased
Listed for $2,500.00 • 28 days on market
- Aug 1, 2023
- 1 year ago
Leased
Listed for $2,500.00 • about 1 month on market
- Jun 30, 2020
- 4 years ago
Sold for $440,000.00
Listed for $449,900.00 • 20 days on market
Location & area
Schools nearby
Home Details
- Description
- Stunning Penthouse Unit! *RARE* Offering! Fully Upgraded Penthouse in South Barrie's highly sought after Gallery Buildings. This spacious 2 bedroom sun-filled unit has tons of natural light! Loaded with Designer upgrades throughout, including; Waterfall Quartz Countertop, Upgraded White Kitchen Cabinets With Glass Insert, Pot & Pan Drawers, 9' Smooth Ceilings w/ Pot Lights, High End Laminate Flooring, Upgraded Trim, Stainless Steel Appliances, Oversized Balcony & More! Enjoy Unobstructed Views Of The Surrounding Skyline Of The City Of Barrie & Kempenfelt Bay. One (1) Underground Parking & Locker Included. En-Suite Laundry. Surrounded by a 14-Acre Forested Park Area W/ Walking Trails, Bridges, & Boardwalks. Minutes To Highway 400, Lake, Go Station, Grocery Stores, Waterfront, Downtown Restaurants & All major amenities.
- Additional media
- https://www.youtube.com/watch?v=bcwSq0UEdwg
- Property taxes
- $3,650.00 per year / $304.17 per month
- Condo fees
- $472.60
- Basement
- None
- Year build
- -
- Type
- Condo Apt
- Bedrooms
- 2
- Bathrooms
- 1
- Pet rules
- Restrict
- Parking spots
- 1.0 Total | 1.0 Garage
- Parking types
- Owned
- Floor
- -
- Balcony
- Open
- Pool
- -
- External material
- Alum Siding
- Roof type
- -
- Lot frontage
- -
- Lot depth
- -
- Heating
- Forced Air
- Fire place(s)
- N
- Locker
- Owned
- Building amenities
- Bbqs Allowed, Rooftop Deck/Garden, Visitor Parking
- Main
- Kitchen
- 8’9” x 8’9”
- Dining
- 10’9” x 10’5”
- Living
- 13’9” x 15’2”
- Br
- 11’11” x 12’12”
- 2nd Br
- 10’6” x 12’4”
Listing Brokerage
- MLS® Listing
- S9380921
- Brokerage
- RE/MAX HALLMARK CHAY REALTY
Similar homes for sale
These homes have similar price range, details and proximity to 304 Essa









