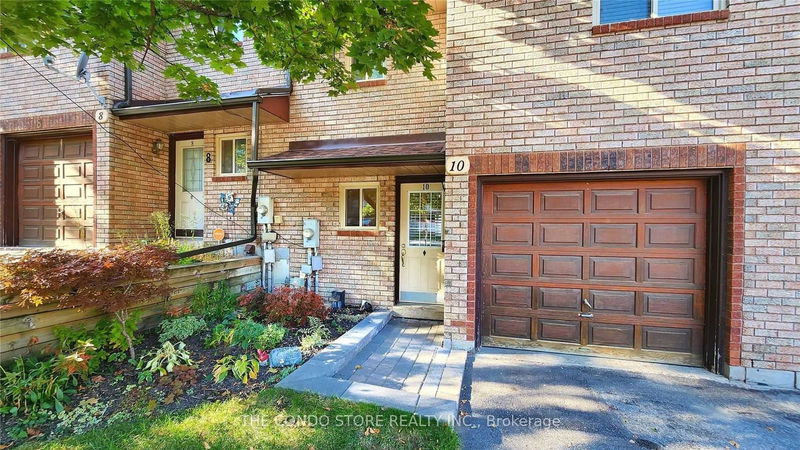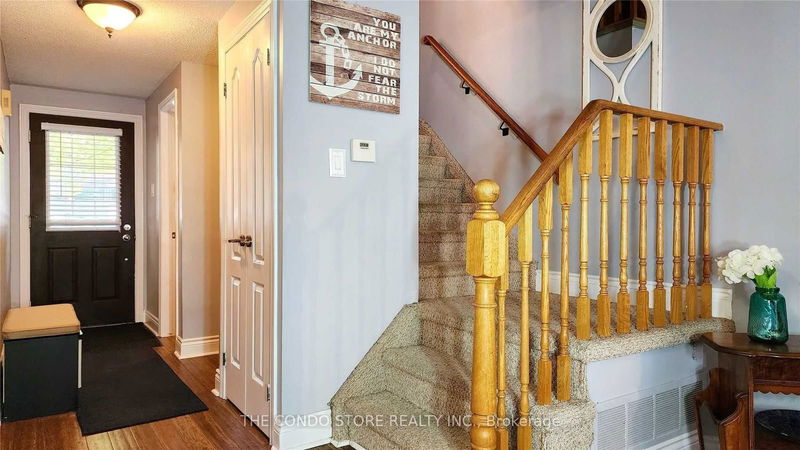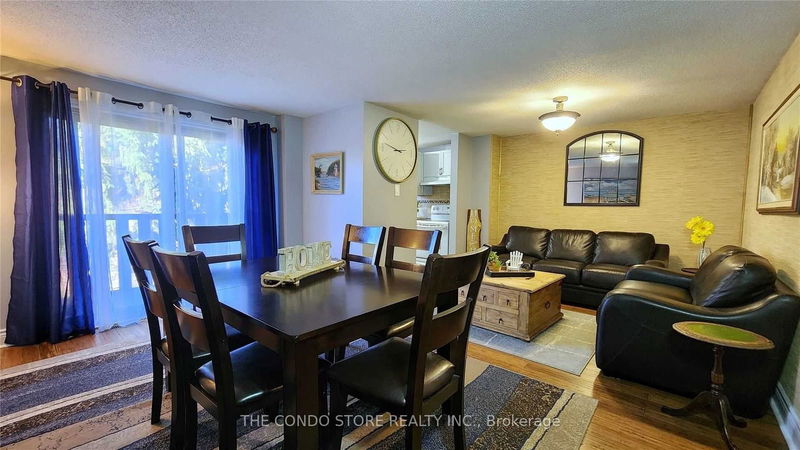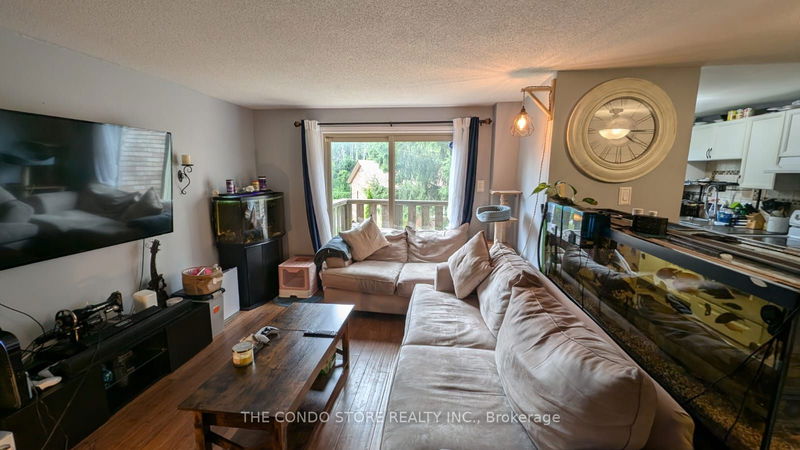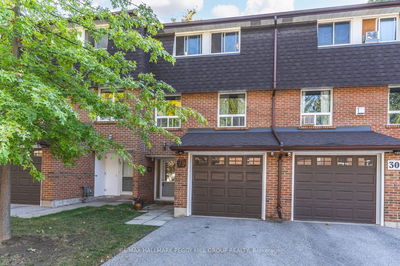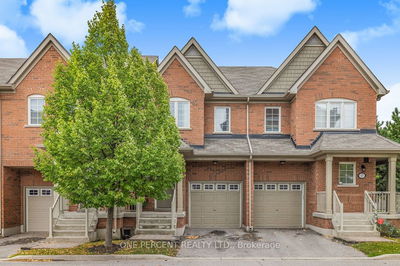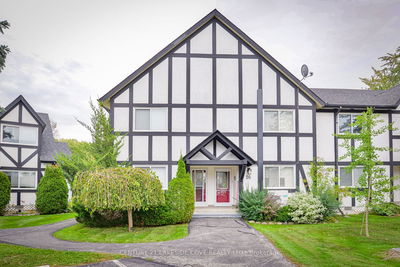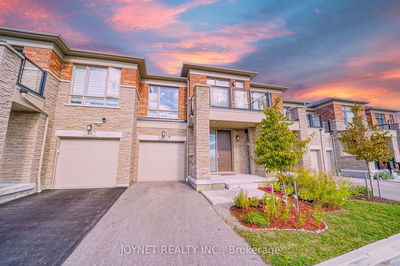10 Sawmill
Ardagh | Barrie
$534,900.00
Listed 3 days ago
- 3 bed
- 3 bath
- 1200-1399 sqft
- 2.0 parking
- Condo Townhouse
Instant Estimate
$536,433
+$1,533 compared to list price
Upper range
$575,293
Mid range
$536,433
Lower range
$497,574
Property history
- Now
- Listed on Oct 4, 2024
Listed for $534,900.00
3 days on market
- Jul 19, 2024
- 3 months ago
Expired
Listed for $534,900.00 • 2 months on market
- Jun 17, 2013
- 11 years ago
Sold for $160,000.00
Listed for $164,900.00 • about 1 month on market
Location & area
Schools nearby
Home Details
- Description
- Excellent Investment Opportunity! 2 Entrances, Walk-out Basement W/ Lower Level Separate Apartment & Potential Rent of $900+/Month + 30% Of All Utilities To Offset Costs! Current Tenants In Process Of Moving Out And Vacant Possession Will Be Provided. Perfect Opportunity To Increase Rents! Lower Level Incl 1 Bdrm W/ 3 Pc En Suite Washroom & Living Room + Kitchenette. Total of 4 Bdrms, 2.5 Bathroom, 2 Story Townhome With Separate Entrance Lower Level. Approx 1,750sq.ft Total Living Space. Excellent For Investors, End Users & FTHB. AAA Location: Local Transit At Doorstep, 10 Min to Go Stations, Schools, Grocery Stores, Shopping, Hwy 400 & More. The Open Concept Main Floor Has Spacious Living/Dining Room W/ Walk-out To Deck Overlooking Backyard. 2Pc Powder Room And Direct Entry From Garage On Main Floor. 2nd Floor Consists Of 3 Large Bedrooms With Good Size Closets And 4Pc Bathroom. Driveway Update Sched To Be Completed By Condo Corp Before End Of Year. Terrific On Site Facilities Incl Hiking Trails, 2 Playgrounds, Pool, Gym, Party Room, Tennis / Basketball Courts. Additional Parking Avail.
- Additional media
- -
- Property taxes
- $2,388.68 per year / $199.06 per month
- Condo fees
- $840.01
- Basement
- Fin W/O
- Basement
- Sep Entrance
- Year build
- -
- Type
- Condo Townhouse
- Bedrooms
- 3 + 1
- Bathrooms
- 3
- Pet rules
- Restrict
- Parking spots
- 2.0 Total | 1.0 Garage
- Parking types
- Exclusive
- Floor
- -
- Balcony
- Open
- Pool
- -
- External material
- Brick
- Roof type
- -
- Lot frontage
- -
- Lot depth
- -
- Heating
- Forced Air
- Fire place(s)
- N
- Locker
- None
- Building amenities
- Bbqs Allowed, Outdoor Pool, Sauna, Tennis Court, Visitor Parking
- Main
- Living
- 14’12” x 10’7”
- Dining
- 10’7” x 10’3”
- Kitchen
- 9’3” x 8’7”
- 2nd
- Prim Bdrm
- 16’1” x 9’11”
- 2nd Br
- 13’4” x 13’4”
- 3rd Br
- 14’8” x 9’4”
- Bsmt
- 4th Br
- 14’2” x 10’6”
- Family
- 14’6” x 8’5”
- Laundry
- 6’7” x 4’11”
Listing Brokerage
- MLS® Listing
- S9382414
- Brokerage
- THE CONDO STORE REALTY INC.
Similar homes for sale
These homes have similar price range, details and proximity to 10 Sawmill
