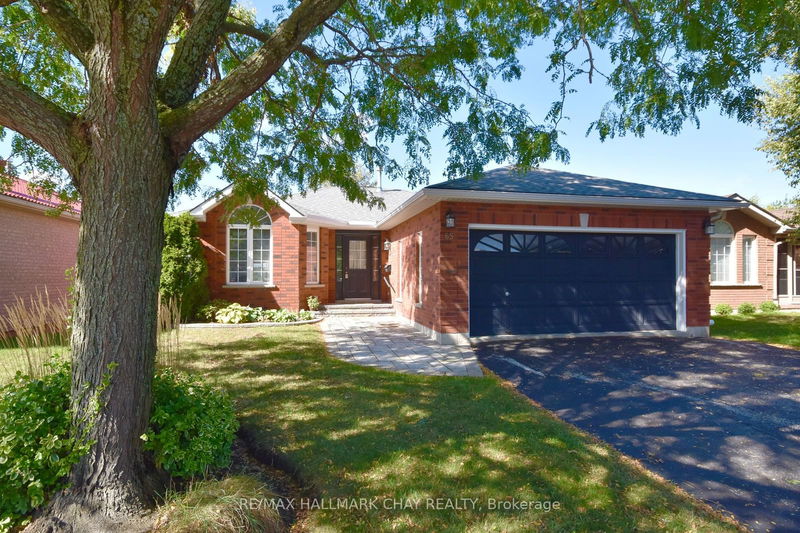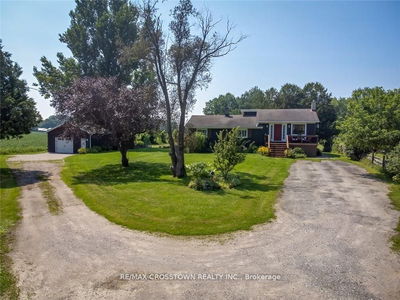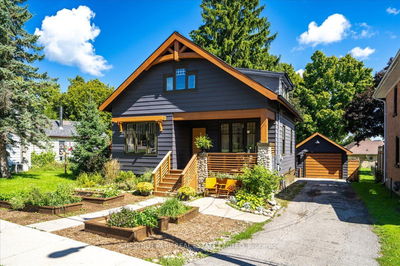65 Johnson
Orillia | Orillia
$720,000.00
Listed 5 days ago
- 2 bed
- 2 bath
- 1100-1500 sqft
- 6.0 parking
- Detached
Instant Estimate
$721,004
+$1,004 compared to list price
Upper range
$787,566
Mid range
$721,004
Lower range
$654,441
Property history
- Now
- Listed on Oct 4, 2024
Listed for $720,000.00
5 days on market
Location & area
Schools nearby
Home Details
- Description
- Location, Location, Location! Welcome to 65 Johnson Street in the highly desired North Ward (Rynard Estates). This is an area in one of Orillia's most prestigious neighbourhoods. This charming all-brick bungalow is on a 49ft x 104ft lot. The minute you walk into this home you will know it has been well maintained. The main floor has a bright and spacious layout. It has a large eat in kitchen which leads out to a 10X10 sunroom, where you can enjoy the evening sunsets. On the main floor are 2 large bedrooms, a 4 piece bathroom, and a convenient main floor laundry room. The lower level is finished with a family room and walkout to the patio. There is large bedroom, 3 piece bathroom, workshop and plenty of storage. The home also features a large two car garage and 4 parking spaces in the driveway. The partially fenced backyard is nicely landscaped and private. There are no neighbours behind. This is a quiet family friendly neighborhood in close proximity to Shopping, Downtown, Orillia Soldier's Memorial Hospital, Recreational Centre, Schools, Walking Trails and Highways 11&12. This home is priced right and it wont last long.
- Additional media
- -
- Property taxes
- $4,612.89 per year / $384.41 per month
- Basement
- Full
- Basement
- W/O
- Year build
- 16-30
- Type
- Detached
- Bedrooms
- 2 + 1
- Bathrooms
- 2
- Parking spots
- 6.0 Total | 2.0 Garage
- Floor
- -
- Balcony
- -
- Pool
- None
- External material
- Brick
- Roof type
- -
- Lot frontage
- -
- Lot depth
- -
- Heating
- Forced Air
- Fire place(s)
- N
- Main
- Kitchen
- 18’10” x 12’0”
- Living
- 24’8” x 11’4”
- Prim Bdrm
- 13’1” x 11’11”
- 2nd Br
- 12’4” x 11’4”
- Laundry
- 11’10” x 6’5”
- Sunroom
- 10’0” x 10’0”
- Bsmt
- Rec
- 19’7” x 12’6”
- 3rd Br
- 17’1” x 12’3”
- Workshop
- 26’6” x 18’5”
Listing Brokerage
- MLS® Listing
- S9382594
- Brokerage
- RE/MAX HALLMARK CHAY REALTY
Similar homes for sale
These homes have similar price range, details and proximity to 65 Johnson









