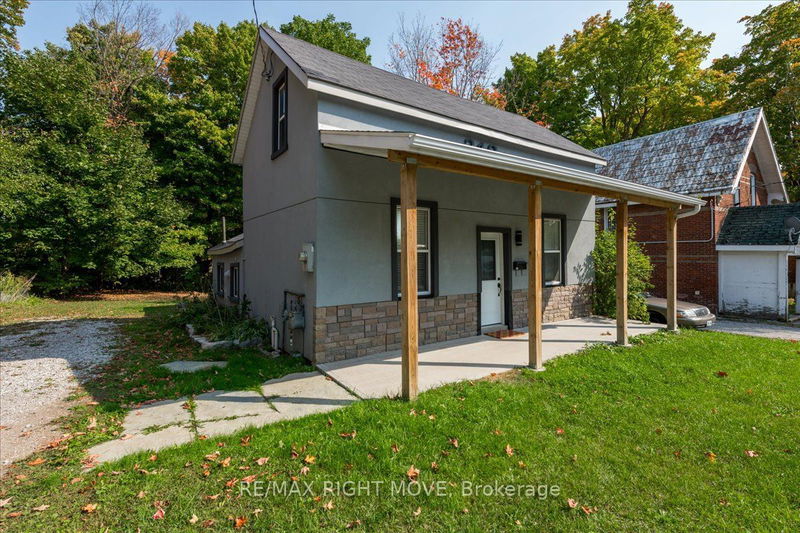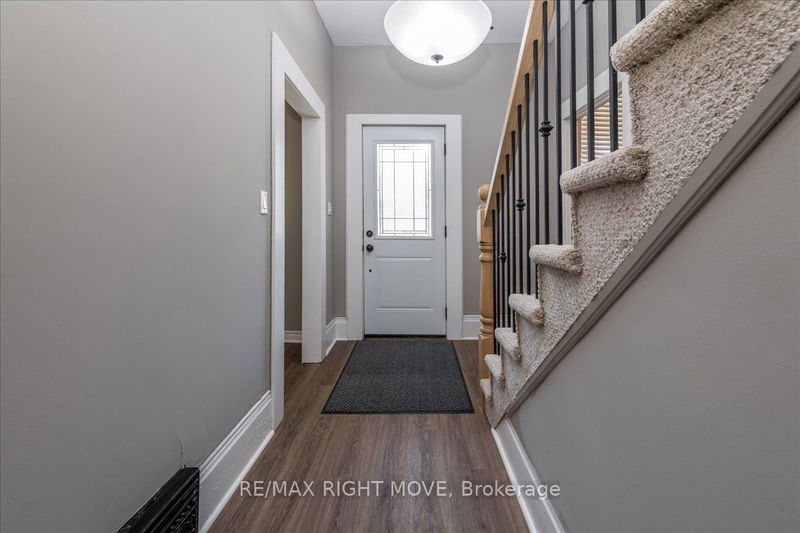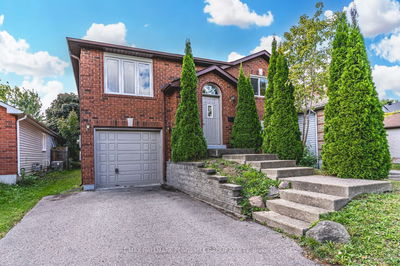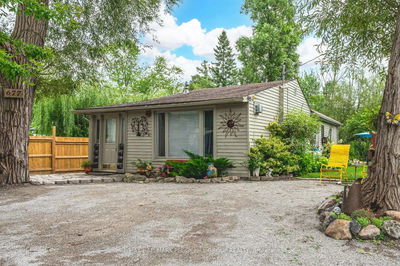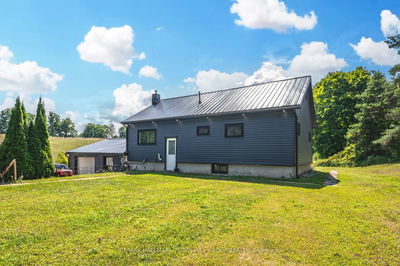218 West
Orillia | Orillia
$489,900.00
Listed 4 days ago
- 2 bed
- 1 bath
- 700-1100 sqft
- 2.0 parking
- Detached
Instant Estimate
$490,238
+$338 compared to list price
Upper range
$563,111
Mid range
$490,238
Lower range
$417,366
Property history
- Now
- Listed on Oct 4, 2024
Listed for $489,900.00
4 days on market
Location & area
Schools nearby
Home Details
- Description
- This property presents an excellent opportunity for first-time homebuyers and savvy investors alike. Located in the family-friendly North Ward of Orillia, this bright and inviting detached 1.5-storey residence is just a short walk from schools, parks, and the vibrant downtown area. Step inside to discover a spacious living room that flows seamlessly into a well-equipped kitchen, complete with newer appliances, ample counter space, and a convenient walkout to the side deck. The dining room features a stunning decorative ceiling and crown moulding, adding a special touch to family meals. Upstairs, youll find two bedrooms flooded with natural light. The primary 4-piece bathroom has been recently updated with modern fixtures for added comfort. Additional updates include new light fixtures, fresh paint, new vinyl plank flooring, and carpets. The sizeable backyard is a standout feature, offering plenty of green space surrounded by mature trees, along with a garden shed for storing tools and toys. Location is key! Situated in a family-friendly neighbourhood with easy access to public transportation, commuting is a breeze. Whether youre looking to invest or settle into your first home, this property beautifully blends charm and convenience.
- Additional media
- https://homeshots.hd.pics/218-West-Street-N/idx
- Property taxes
- $2,927.41 per year / $243.95 per month
- Basement
- Part Bsmt
- Basement
- Unfinished
- Year build
- -
- Type
- Detached
- Bedrooms
- 2
- Bathrooms
- 1
- Parking spots
- 2.0 Total
- Floor
- -
- Balcony
- -
- Pool
- None
- External material
- Stucco/Plaster
- Roof type
- -
- Lot frontage
- -
- Lot depth
- -
- Heating
- Forced Air
- Fire place(s)
- N
- Main
- Foyer
- 14’11” x 6’11”
- Living
- 14’10” x 9’10”
- Dining
- 16’8” x 7’2”
- Kitchen
- 15’4” x 10’12”
- Bathroom
- 8’9” x 6’5”
- Other
- 4’10” x 10’5”
- 2nd
- Prim Bdrm
- 10’4” x 15’3”
- Br
- 7’2” x 12’0”
Listing Brokerage
- MLS® Listing
- S9382984
- Brokerage
- RE/MAX RIGHT MOVE
Similar homes for sale
These homes have similar price range, details and proximity to 218 West
