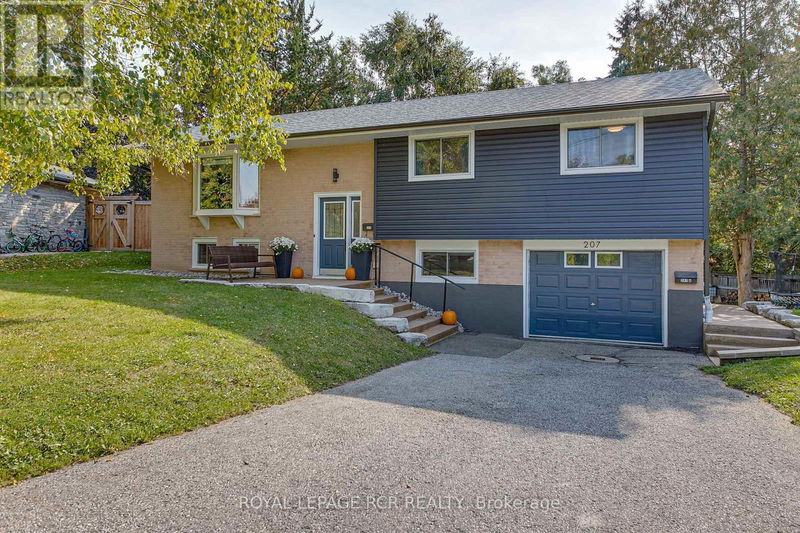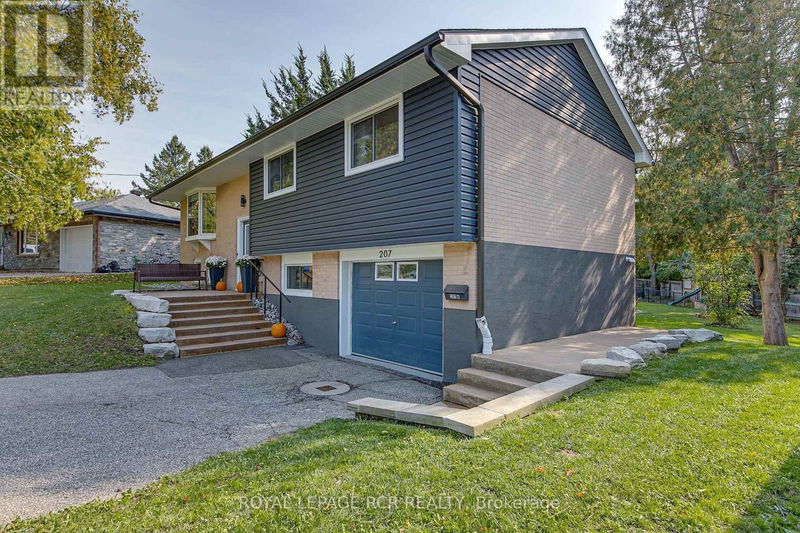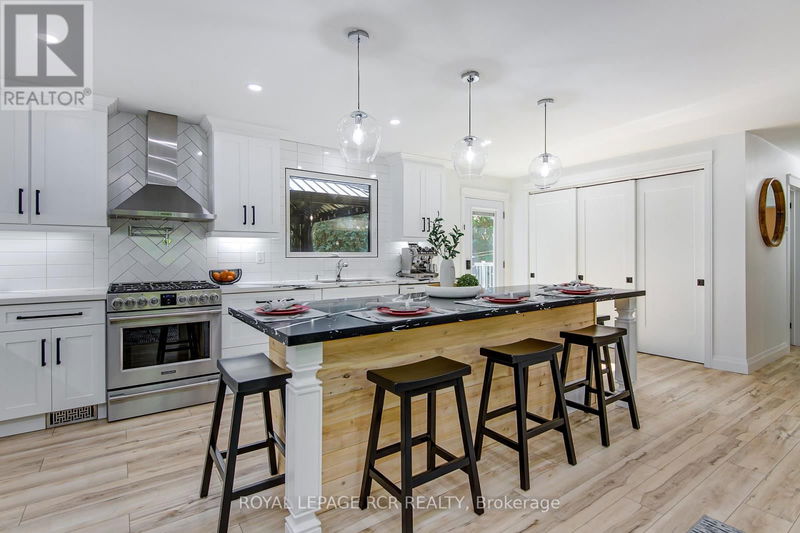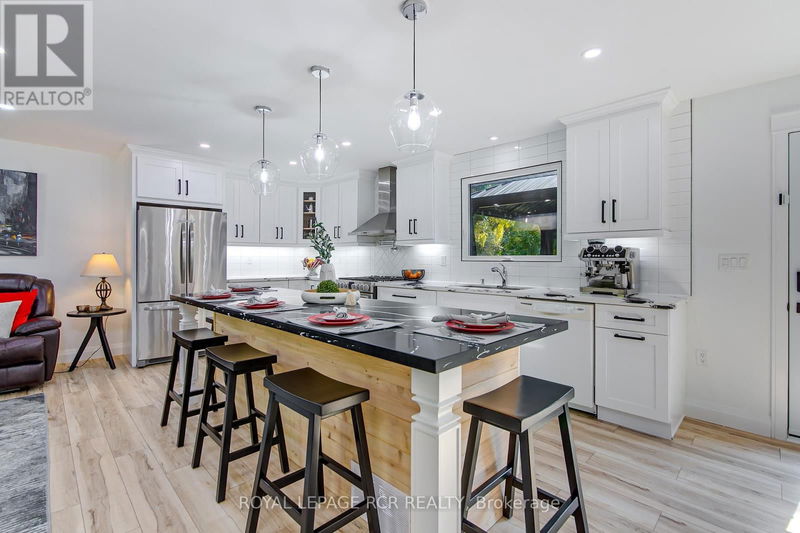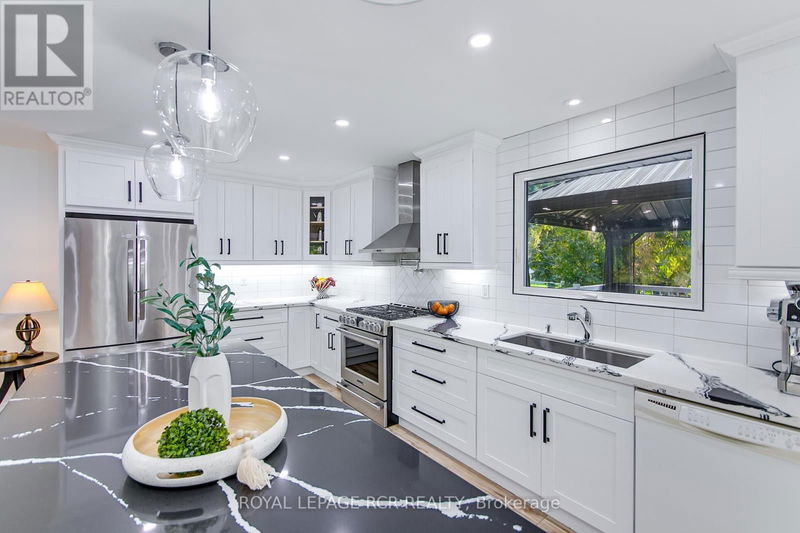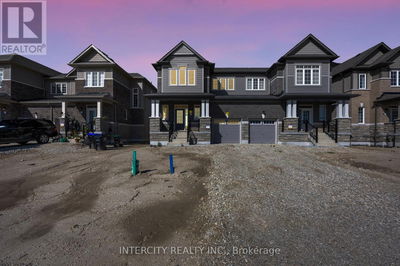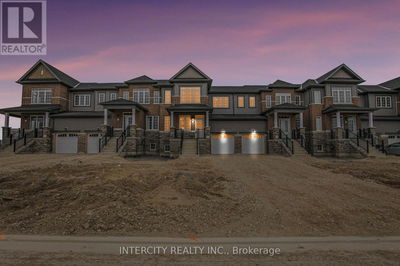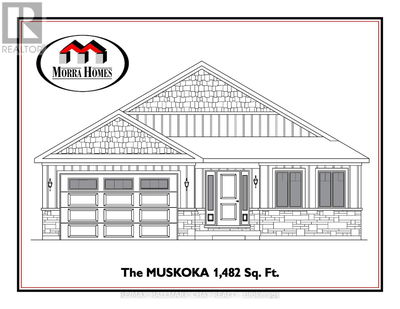207 Merrett
Painswick North | Barrie (Painswick North)
$869,000.00
Listed 6 days ago
- 3 bed
- 2 bath
- - sqft
- 5 parking
- Single Family
Property history
- Now
- Listed on Oct 4, 2024
Listed for $869,000.00
6 days on market
Location & area
Schools nearby
Home Details
- Description
- Stunning Legal Duplex Raised Bungalow on a Quiet Cul-de-Sac in Barrie. Welcome to 207 Merrett Drive. This is a legal Duplex that has recently been converted to a single-family home. With a couple of tweaks, it can easily be converted back to 2 residences. Step inside and be captivated by the brand-new kitchen that seamlessly flows into a bright open living area ideal for entertaining family and friends. 3 bedrooms and a 5-piece bathroom complete the main floor. The bright, legal 1 bedroom apartment with it s own separate entrance is perfect for generating rental income or for accommodating extended family.Outdoor living is equally impressive with an expansive deck featuring durable composite decking and a charming gazebo. The property also includes an oversized single-car garage and an additional garage/workshop offering abundant storage and workspace for all your hobbies and projects.Nestled on 1/3 acre lot this home is conveniently located close to GO Station, near schools, Centennial Beach/Park, and the Allandale Recreation Centre, providing endless recreational opportunities. (id:39198)
- Additional media
- https://youtu.be/nUw0l23ZLVM
- Property taxes
- $4,466.27 per year / $372.19 per month
- Basement
- Apartment in basement, Separate entrance, N/A
- Year build
- -
- Type
- Single Family
- Bedrooms
- 3 + 1
- Bathrooms
- 2
- Parking spots
- 5 Total
- Floor
- Tile, Laminate
- Balcony
- -
- Pool
- -
- External material
- Brick | Aluminum siding
- Roof type
- -
- Lot frontage
- -
- Lot depth
- -
- Heating
- Forced air, Natural gas
- Fire place(s)
- -
- Main level
- Kitchen
- 22’4” x 9’1”
- Living room
- 17’3” x 12’5”
- Primary Bedroom
- 12’11” x 10’0”
- Bedroom 2
- 7’10” x 12’10”
- Bedroom 3
- 9’4” x 8’11”
- Basement
- Family room
- 17’5” x 11’0”
- Bedroom 4
- 12’10” x 8’5”
- Kitchen
- 12’3” x 8’9”
Listing Brokerage
- MLS® Listing
- S9382379
- Brokerage
- ROYAL LEPAGE RCR REALTY
Similar homes for sale
These homes have similar price range, details and proximity to 207 Merrett
