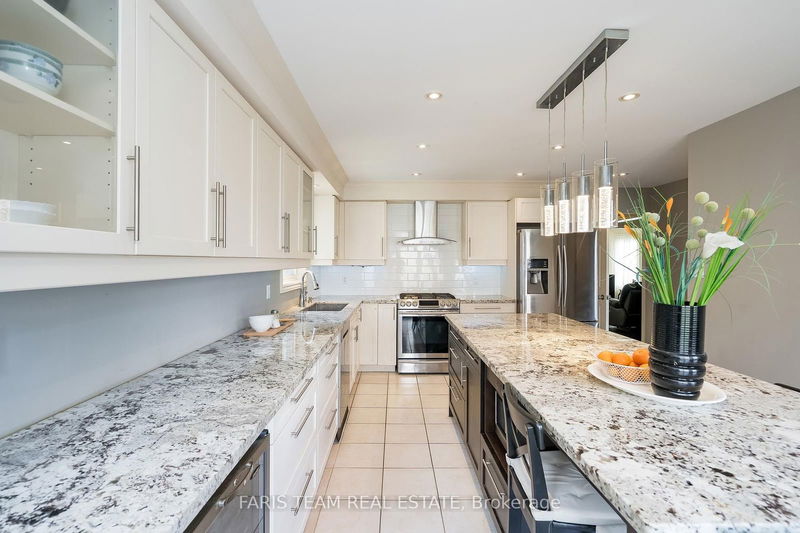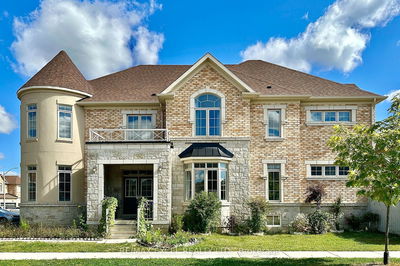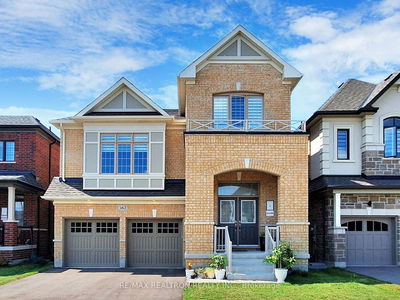67 Kenwell
Holly | Barrie
$975,000.00
Listed 4 days ago
- 4 bed
- 4 bath
- 2000-2500 sqft
- 6.0 parking
- Detached
Instant Estimate
$942,721
-$32,279 compared to list price
Upper range
$1,001,416
Mid range
$942,721
Lower range
$884,026
Property history
- Now
- Listed on Oct 4, 2024
Listed for $975,000.00
4 days on market
- Oct 4, 2017
- 7 years ago
Sold for $527,500.00
Listed for $525,000.00 • 12 days on market
- Apr 28, 2006
- 18 years ago
Sold for $262,000.00
Listed for $269,900.00 • 2 months on market
Location & area
Schools nearby
Home Details
- Description
- Top 5 Reasons You Will Love This Home: 1) Nicely sized home situated in the desirable Holly neighbourhood, offering an ideal layout for family living with four generous bedrooms above grade and a total of three and a half bathrooms, ensuring comfort and convenience for all 2) Beautifully updated kitchen featuring quartz countertops, stainless-steel appliances, and a walkout to the backyard, making it perfect for both cooking and entertaining 3) Enjoy relaxing in the family room warmed by a gas fireplace or entertain guests in the spacious living/dining room combination that flows seamlessly into each other 4) Recently finished lower level adding two bedrooms and a full bathroom, great for guests or additional family members 5) Located close to amenities, schools, and a community recreation centre, with easy access to Highway 400 and just a few houses away from the forested area of Bear Creek Secondary School. 2,962 fin.sq.ft. Age 24. Visit our website for more detailed information.
- Additional media
- https://youtu.be/ovkZhAuDHKc
- Property taxes
- $4,932.00 per year / $411.00 per month
- Basement
- Finished
- Basement
- Full
- Year build
- 16-30
- Type
- Detached
- Bedrooms
- 4 + 2
- Bathrooms
- 4
- Parking spots
- 6.0 Total | 2.0 Garage
- Floor
- -
- Balcony
- -
- Pool
- None
- External material
- Brick
- Roof type
- -
- Lot frontage
- -
- Lot depth
- -
- Heating
- Forced Air
- Fire place(s)
- Y
- Main
- Kitchen
- 18’7” x 15’4”
- Dining
- 22’6” x 10’11”
- Family
- 15’0” x 11’4”
- Laundry
- 9’7” x 6’9”
- 2nd
- Prim Bdrm
- 15’7” x 12’2”
- Br
- 13’7” x 11’3”
- Br
- 11’3” x 10’6”
- Br
- 10’2” x 8’11”
- Bsmt
- Living
- 23’1” x 19’8”
- Br
- 14’4” x 13’1”
- Br
- 13’1” x 11’8”
Listing Brokerage
- MLS® Listing
- S9383028
- Brokerage
- FARIS TEAM REAL ESTATE
Similar homes for sale
These homes have similar price range, details and proximity to 67 Kenwell









