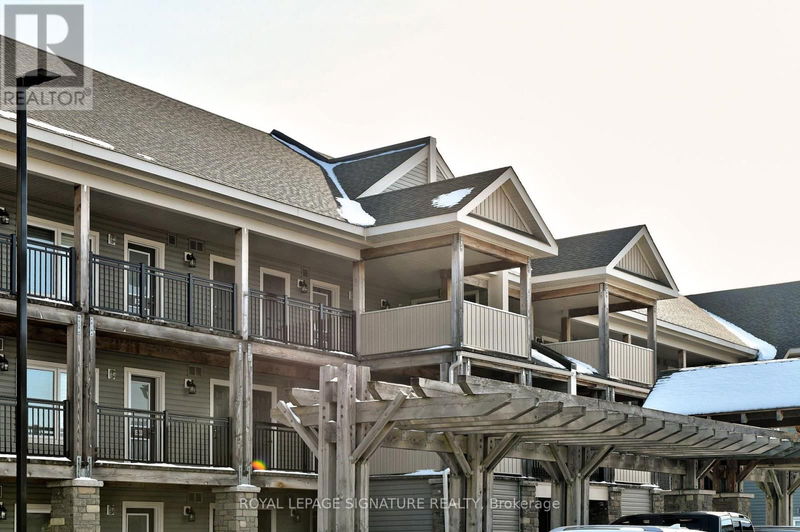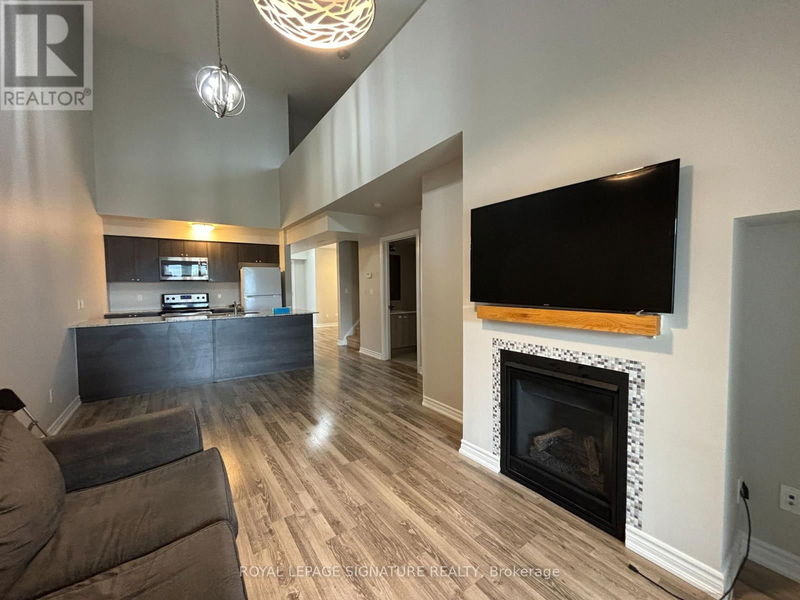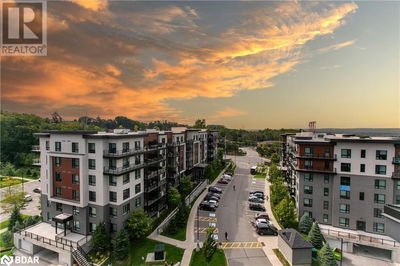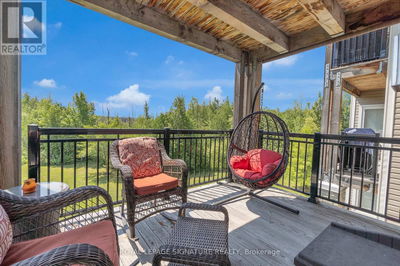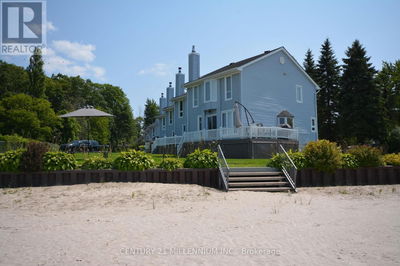304 - 7 Anchorage
Collingwood | Collingwood
$679,000.00
Listed about 21 hours ago
- 3 bed
- 3 bath
- - sqft
- 1 parking
- Single Family
Property history
- Now
- Listed on Oct 6, 2024
Listed for $679,000.00
1 day on market
Location & area
Schools nearby
Home Details
- Description
- WATERFRONT OPPORTUNITY!! AMAZING LAKE VEWS, 2 Bedroom + Den, 2+1 Bath Luxury Waterfront Condo Inc Full Ensuite. This home is Located Directly on the Pristine Shores of Georgian Bay. Living Room, Primary Bedroom & Balcony all Have Incredible Water Views! Open Concept Main Floor with Cozy Fireplace & Sliding Doors to Large Covered Balcony with BBQ! Vaulted Ceilings, , Separate Den, Granite Breakfast Bar, Main Floor Laundry +++ 2nd Bedroom and Full Bath on Upper Level. Enjoy Waterview Sunrise & Sunsets. Private Fitness Facilities on Site Inc. Heated All Year Round Pool. Storage on Shore for Kayaks, Canoes & Paddle-boards at The Waters Edge! 5 Minutes to Downtown Collingwood, 7 Minutes to Skiing. Lake Access. Luxurious On-Site Amenities. Wonderful Waterfront Community at Prestigious Wyldewood Cove. Live Like You're On Vacation Year Round! **** EXTRAS **** Amazing Views, Direct Lake Frontage, Community Fitness Centre and Year Round Heated Outdoor Pool. Balcony, Gas BBQ, Landscaping Lawn/Garden Maintenance & Snow Clearing All Taken Care Of. (id:39198)
- Additional media
- https://unbranded.youriguide.com/304_7_anchorage_cres_collingwood_on/
- Property taxes
- $3,302.14 per year / $275.18 per month
- Condo fees
- $467.05
- Basement
- -
- Year build
- -
- Type
- Single Family
- Bedrooms
- 3
- Bathrooms
- 3
- Pet rules
- -
- Parking spots
- 1 Total
- Parking types
- -
- Floor
- Laminate, Carpeted, Ceramic
- Balcony
- -
- Pool
- Outdoor pool
- External material
- Stone | Vinyl siding
- Roof type
- -
- Lot frontage
- -
- Lot depth
- -
- Heating
- Forced air, Natural gas
- Fire place(s)
- 1
- Locker
- -
- Building amenities
- Storage - Locker, Exercise Centre, Recreation Centre, Fireplace(s), Visitor Parking
- Main level
- Kitchen
- 13’2” x 8’9”
- Den
- 11’4” x 9’11”
- Living room
- 10’2” x 11’9”
- Dining room
- 12’8” x 7’2”
- Primary Bedroom
- 10’2” x 14’5”
- Bathroom
- 7’11” x 5’11”
- Second level
- Bedroom
- 8’3” x 11’1”
- Bathroom
- 7’11” x 4’11”
Listing Brokerage
- MLS® Listing
- S9384481
- Brokerage
- ROYAL LEPAGE SIGNATURE REALTY
Similar homes for sale
These homes have similar price range, details and proximity to 7 Anchorage



