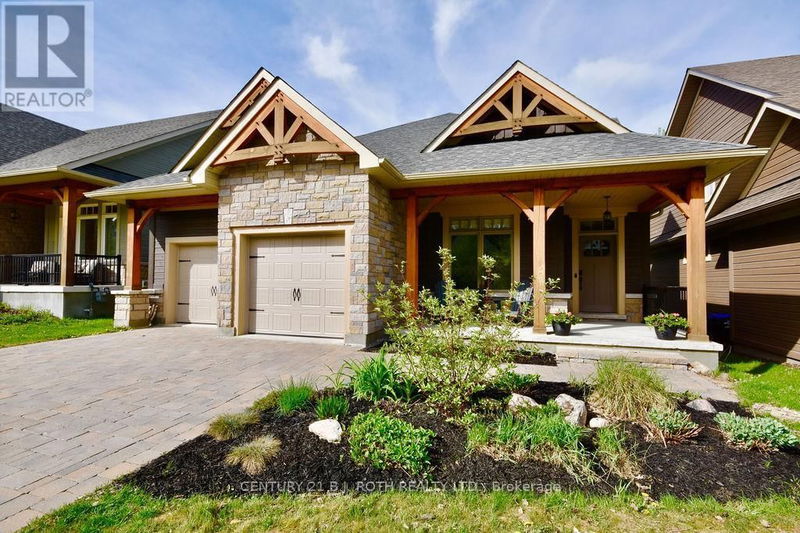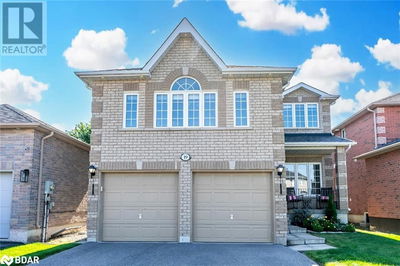32 Landscape
Horseshoe Valley | Oro-Medonte (Horseshoe Valley)
$1,139,900.00
Listed about 4 hours ago
- 3 bed
- 4 bath
- - sqft
- 6 parking
- Single Family
Property history
- Now
- Listed on Oct 7, 2024
Listed for $1,139,900.00
0 days on market
Location & area
Schools nearby
Home Details
- Description
- Fall In Love With This Impressive Horseshoe Valley Bungaloft. Tons Of Curb Appeal With Exterior Wood Beams, Stone, Wood Siding, & Interlock Driveway. Enjoy The Privacy Of No Neighbours In Your Backyard! 1933 Sq Ft Above Grade Quality Living Space Plus An Additional 900 Sq Ft In Basement. 3.1 Beds & 3.1 Baths. Main Level Offers Great Open Concept Floor Plan With Vaulted Ceilings, Tall Windows, Engineered Hardwood, N/Gas Fireplace With Stone Floor To Ceiling, Gorgeous Kitchen With Lrg Island (High End Stainless Steel Appliances Including Thermador Gas Stove Included), Master Bedroom W/5Pc Ensuite, Laundry Room With Dog Wash Station, + Bedroom & 3Pc Bath. Loft Offers Lrg Bedroom W/View, 3Pc Bath + Sitting Area. Your Family Will Love To Entertain In This Finished Basement W/Rec Room, Games Room, Lrg Bedroom & Closet, 3Pc Bath. Additional Selling Features: Water Softener 2021, C/Air, 200 Amp Electrical Panel, & Hrv. Walking Distance To Vetta Spa, Golf, Skiing, Horseshoe Resort And More!! (id:39198)
- Additional media
- https://www.youtube.com/watch?v=jWhtddnx7Tg&authuser=0
- Property taxes
- $5,503.00 per year / $458.58 per month
- Basement
- Finished, Full
- Year build
- -
- Type
- Single Family
- Bedrooms
- 3 + 1
- Bathrooms
- 4
- Parking spots
- 6 Total
- Floor
- -
- Balcony
- -
- Pool
- -
- External material
- Wood | Brick
- Roof type
- -
- Lot frontage
- -
- Lot depth
- -
- Heating
- Forced air, Natural gas
- Fire place(s)
- 1
- Basement
- Bedroom 4
- 15’9” x 10’12”
- Recreational, Games room
- 19’7” x 12’4”
- Games room
- 21’5” x 13’1”
- Main level
- Kitchen
- 13’8” x 8’11”
- Dining room
- 13’8” x 13’1”
- Living room
- 20’0” x 13’1”
- Primary Bedroom
- 15’8” x 11’10”
- Bedroom 2
- 11’8” x 10’11”
- Second level
- Family room
- 18’0” x 12’6”
- Bedroom 3
- 13’3” x 12’11”
Listing Brokerage
- MLS® Listing
- S9385496
- Brokerage
- CENTURY 21 B.J. ROTH REALTY LTD.
Similar homes for sale
These homes have similar price range, details and proximity to 32 Landscape









