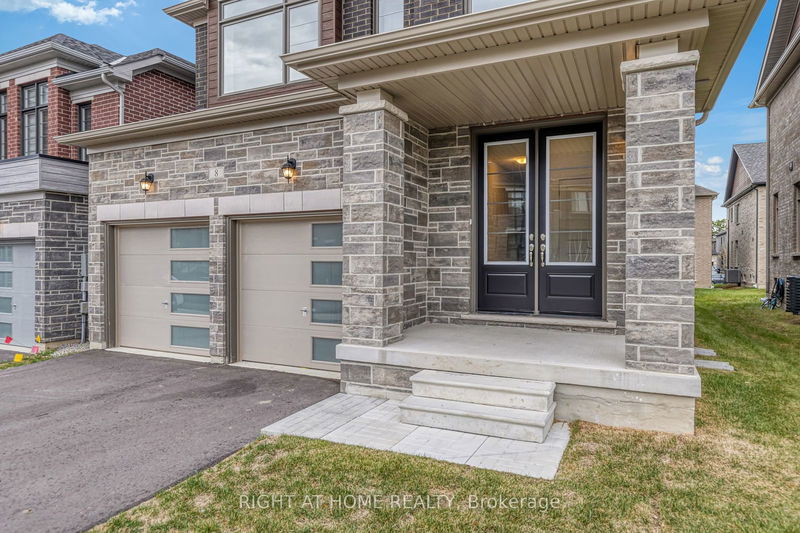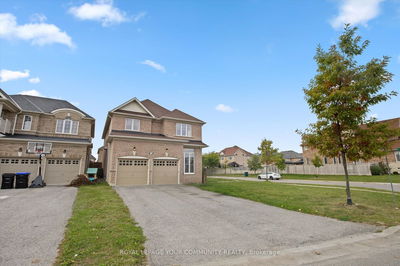8 Daisy
Midhurst | Springwater
$1,039,900.00
Listed 4 days ago
- 4 bed
- 4 bath
- 2000-2500 sqft
- 4.0 parking
- Detached
Instant Estimate
$1,011,527
-$28,374 compared to list price
Upper range
$1,096,213
Mid range
$1,011,527
Lower range
$926,840
Property history
- Now
- Listed on Oct 4, 2024
Listed for $1,039,900.00
4 days on market
Location & area
Schools nearby
Home Details
- Description
- Fantastic Newly Built Home From Sundance Carson Homes. With over 2400 Sqft of living space! This family home boasts large living space on the main floor, with a great room/living room and a formal dining room. Enjoy having family for special gatherings, and plenty of room for everyone. Bright open windows let in plenty of natural light. Side door entry into the laundry/mudroom allows for all those messy items to stay in a tidy spot, tucked away from the rest of the house. Upstairs features 2 well sized bedrooms and 4piece bathroom. 4th Bedrooms Offers Own Private Ensuite as well, Perfect for an older child, or live in family member! The primary bedroom features wonderful bright windows, Coffered ceiling, his and hers walk in closets and a 5 piece ensuite, with modern finishes, glass shower and standalone tub. This is a must see family home, right in the heart of Springwater township where you and your family can enjoy a four seasons lifestyle.5 minutes to Barrie, 10 minutes to major highways, 5 minutes to skiing, golfing, hiking trails.
- Additional media
- https://view.doamedia.ca/order/d0460125-abdf-4347-08cd-08dce2d285ac
- Property taxes
- $0.00 per year / $0.00 per month
- Basement
- Full
- Basement
- Unfinished
- Year build
- New
- Type
- Detached
- Bedrooms
- 4
- Bathrooms
- 4
- Parking spots
- 4.0 Total | 2.0 Garage
- Floor
- -
- Balcony
- -
- Pool
- None
- External material
- Brick
- Roof type
- -
- Lot frontage
- -
- Lot depth
- -
- Heating
- Forced Air
- Fire place(s)
- N
- Main
- Breakfast
- 10’12” x 10’0”
- Kitchen
- 11’12” x 11’12”
- Great Rm
- 13’12” x 15’4”
- Dining
- 10’0” x 14’12”
- 2nd
- Br
- 13’5” x 15’4”
- 2nd Br
- 10’0” x 11’4”
- 3rd Br
- 10’12” x 11’12”
- 4th Br
- 11’12” x 10’12”
Listing Brokerage
- MLS® Listing
- S9385229
- Brokerage
- RIGHT AT HOME REALTY
Similar homes for sale
These homes have similar price range, details and proximity to 8 Daisy









