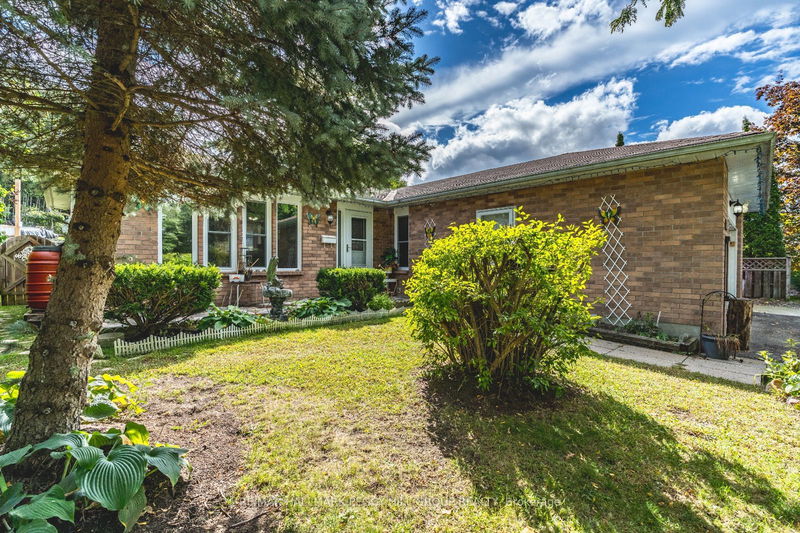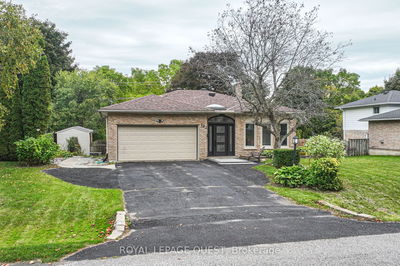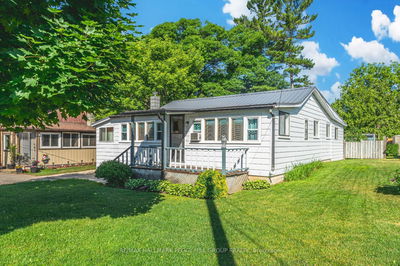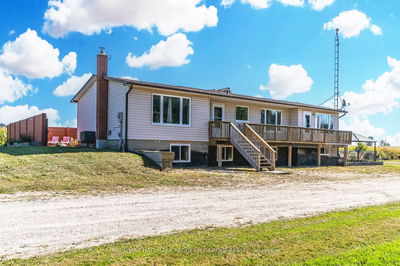941 Victoria
Midland | Midland
$599,900.00
Listed about 19 hours ago
- 3 bed
- 2 bath
- 700-1100 sqft
- 6.0 parking
- Detached
Instant Estimate
$604,291
+$4,391 compared to list price
Upper range
$667,463
Mid range
$604,291
Lower range
$541,118
Property history
- Now
- Listed on Oct 7, 2024
Listed for $599,900.00
1 day on market
Location & area
Schools nearby
Home Details
- Description
- TURN-KEY BUNGALOW IN A FAMILY-FRIENDLY NEIGHBOURHOOD WITH A QUICK CLOSING AVAILABLE! This charming bungalow is placed in a welcoming, family-friendly neighbourhood, just a short walk from two excellent schools. Enjoy convenient access to local amenities, parks, and recreational facilities, along with Midland's vibrant downtown area, which offers an array of shops, restaurants, and the Georgian Bay General Hospital. The property features a double-car garage and driveway parking for up to four vehicles, plus a fully fenced yard with a spacious deck perfect for outdoor gatherings. Inside, the home is bright and airy, with natural light flowing through each room. The finished basement offers a cozy retreat with a gas fireplace, ideal for family movie nights. A private entrance from the backyard leads to both the basement and upper level, adding flexibility to the layout. This home is ready for a quick close, making it an ideal choice for those looking to settle in quickly and comfortably. Don't miss out on this exceptional opportunity to make this cute bungalow your new home in the heart of Midland.
- Additional media
- https://unbranded.youriguide.com/941_victoria_st_midland_on/
- Property taxes
- $3,895.66 per year / $324.64 per month
- Basement
- Finished
- Basement
- Full
- Year build
- 31-50
- Type
- Detached
- Bedrooms
- 3 + 1
- Bathrooms
- 2
- Parking spots
- 6.0 Total | 2.0 Garage
- Floor
- -
- Balcony
- -
- Pool
- None
- External material
- Brick
- Roof type
- -
- Lot frontage
- -
- Lot depth
- -
- Heating
- Forced Air
- Fire place(s)
- Y
- Main
- Kitchen
- 9’3” x 12’0”
- Dining
- 9’7” x 8’7”
- Living
- 10’3” x 14’12”
- Prim Bdrm
- 10’12” x 11’11”
- 2nd Br
- 10’12” x 9’3”
- 3rd Br
- 10’7” x 8’1”
- Bsmt
- Rec
- 10’1” x 15’3”
- Rec
- 12’7” x 15’3”
- 4th Br
- 9’11” x 20’9”
Listing Brokerage
- MLS® Listing
- S9385290
- Brokerage
- RE/MAX HALLMARK PEGGY HILL GROUP REALTY
Similar homes for sale
These homes have similar price range, details and proximity to 941 Victoria









