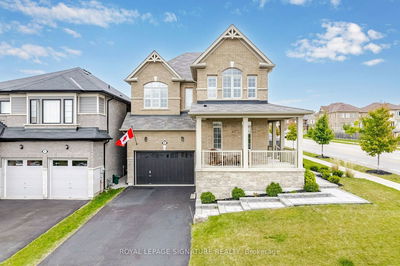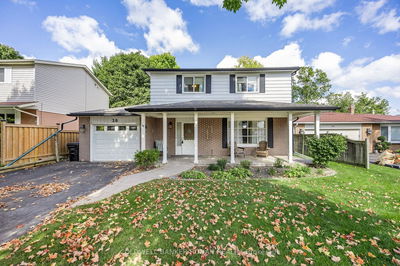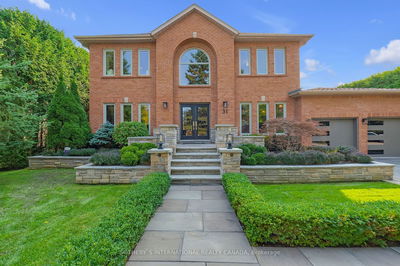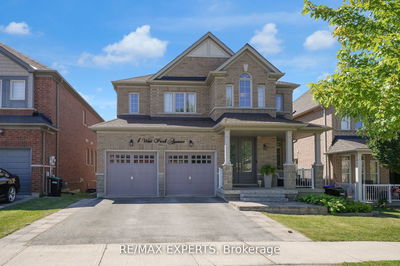75 Fox Run
Letitia Heights | Barrie
$848,000.00
Listed about 17 hours ago
- 4 bed
- 3 bath
- - sqft
- 3.0 parking
- Detached
Instant Estimate
$816,585
-$31,415 compared to list price
Upper range
$882,058
Mid range
$816,585
Lower range
$751,111
Property history
- Now
- Listed on Oct 8, 2024
Listed for $848,000.00
1 day on market
- Jul 25, 2024
- 3 months ago
Terminated
Listed for $899,000.00 • 2 months on market
Location & area
Schools nearby
Home Details
- Description
- This Gorgeous And Substantially Renovated (2021) And Upgraded (2021-2023) 4 Bedroom Backsplit On Fenced Lot (50 Ft By 110 Ft) Provides A Great Space And Comfort For A Growing Family! MUST BE SEEN TO BE APPRECIATED!!! The Main Level Boasts A Half-Vaulted Ceiling In A Bright And Open Concept Living-Dining Room Area That Is Perfect For Entertaining Guest Or Relaxing With Family, In Addition To Recently Converted From A Garage A Large Family Room($$$), Open Concept Contemporary Kitchen With Island, Stainless Steel Appliances, Pot Lights And Laminate Floors Through-Out. The Ground Floor Features A Bedroom With 4pc Ensuite, An Office Space With A Fireplace And Large Window, A Sitting Area With A Walk-Out To Inviting 2022 Built Concrete Patio ($$$) With Railing And Gazebo. The Upper Level Offers 3 Good-Sized Bedrooms And 4 Pc Bathroom. The Finished Lower Level Offers A Private Recreational Room With 2 Piece Ensuite And Separate Laundry Room. The Metal Roof Was Installed In Approximately 2021.
- Additional media
- -
- Property taxes
- $4,659.25 per year / $388.27 per month
- Basement
- Finished
- Basement
- W/O
- Year build
- -
- Type
- Detached
- Bedrooms
- 4
- Bathrooms
- 3
- Parking spots
- 3.0 Total
- Floor
- -
- Balcony
- -
- Pool
- None
- External material
- Brick
- Roof type
- -
- Lot frontage
- -
- Lot depth
- -
- Heating
- Forced Air
- Fire place(s)
- Y
- Main
- Dining
- 11’7” x 7’10”
- Kitchen
- 11’7” x 12’5”
- Family
- 0’0” x 0’0”
- Upper
- Prim Bdrm
- 10’12” x 12’8”
- 2nd Br
- 8’7” x 12’8”
- 3rd Br
- 8’8” x 8’12”
- Ground
- 4th Br
- 10’6” x 10’7”
- Office
- 0’0” x 0’0”
- Sitting
- 0’0” x 0’0”
- Lower
- Rec
- 0’0” x 0’0”
- Laundry
- 8’6” x 7’6”
Listing Brokerage
- MLS® Listing
- S9386941
- Brokerage
- RE/MAX PREMIER INC.
Similar homes for sale
These homes have similar price range, details and proximity to 75 Fox Run




