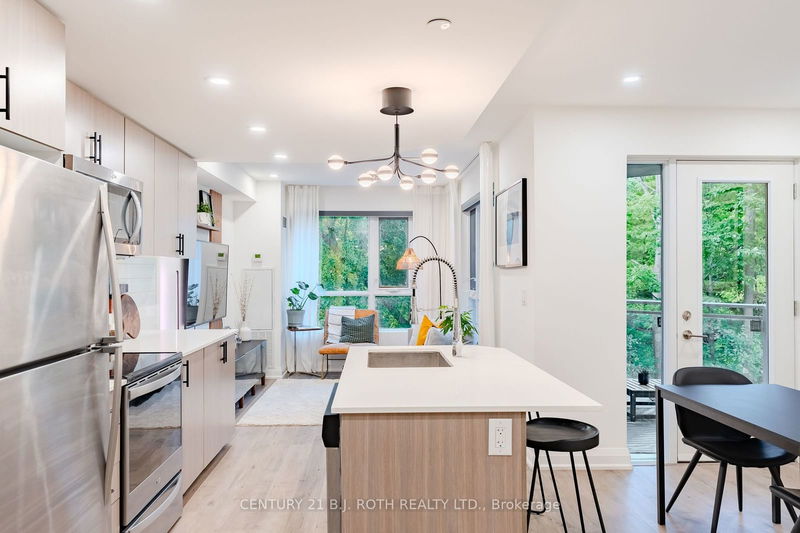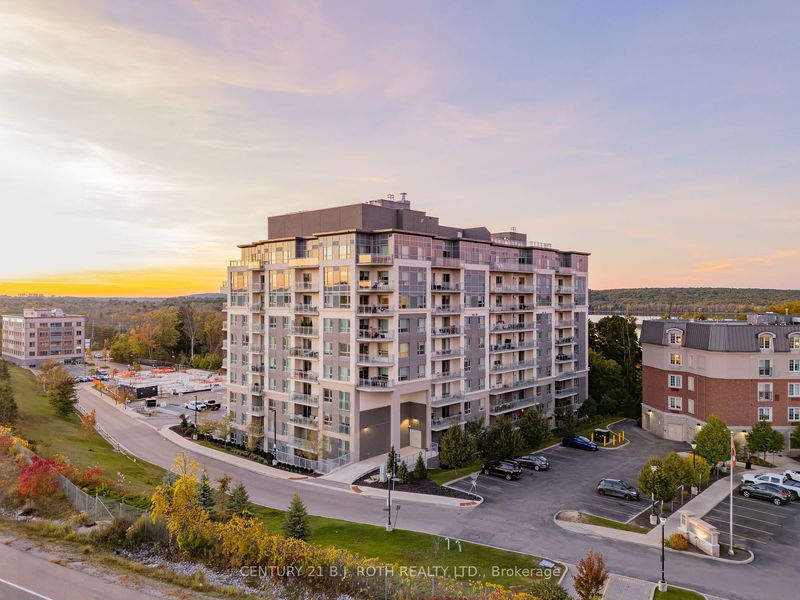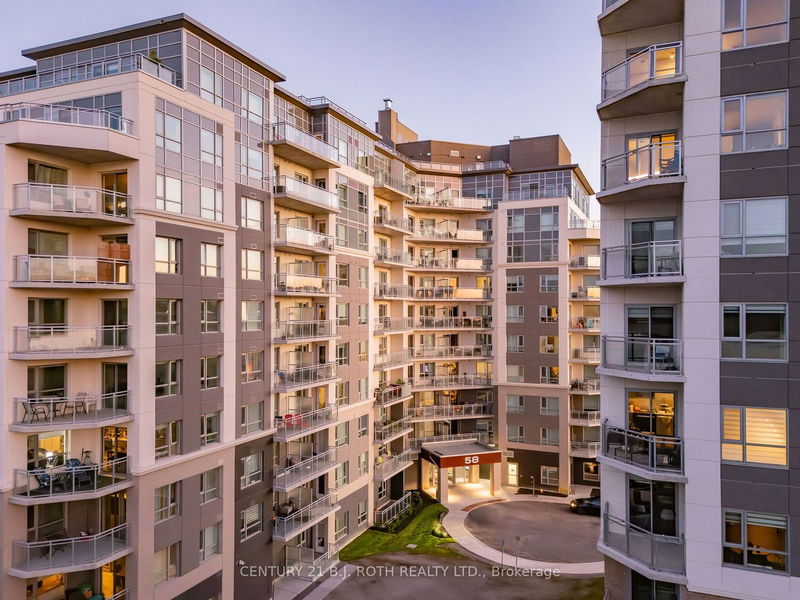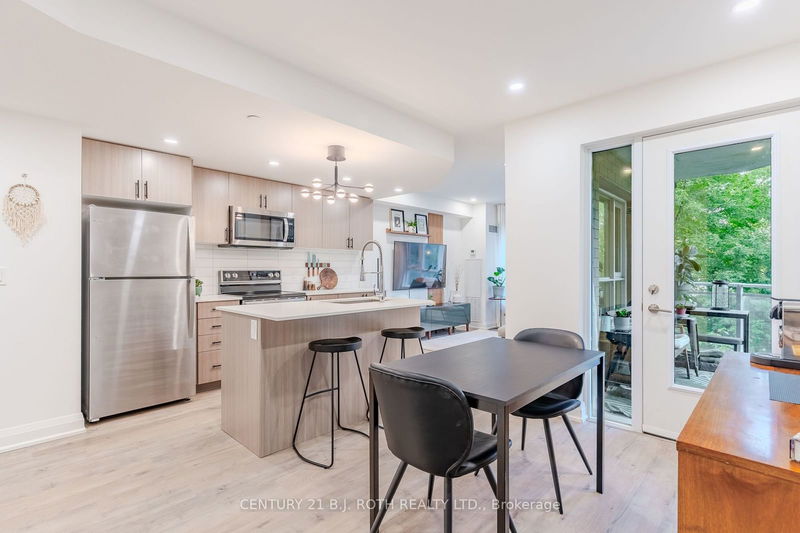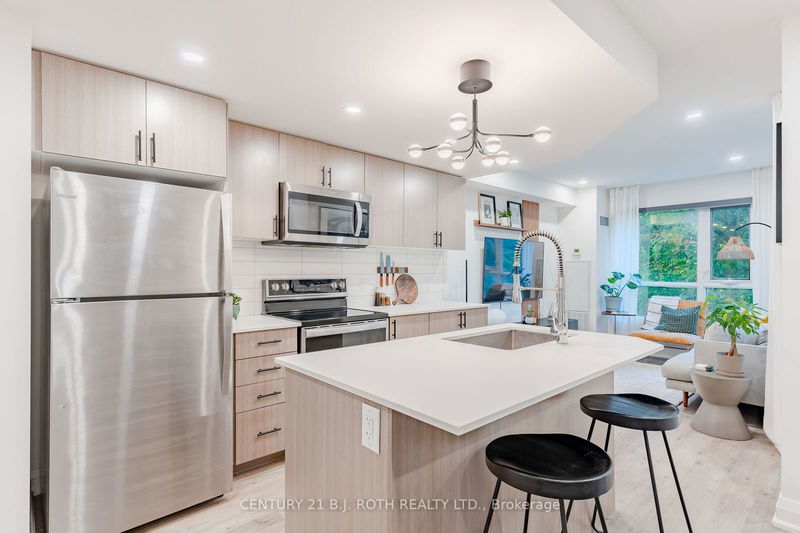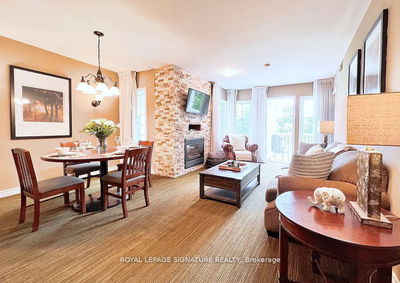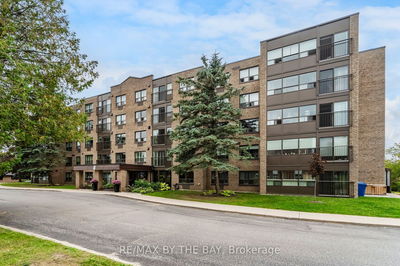207 - 58 Lakeside
Little Lake | Barrie
$659,999.00
Listed 1 day ago
- 2 bed
- 2 bath
- 900-999 sqft
- 2.0 parking
- Condo Apt
Instant Estimate
$561,050
-$98,949 compared to list price
Upper range
$650,089
Mid range
$561,050
Lower range
$472,011
Property history
- Oct 7, 2024
- 2 days ago
Price Change
Listed for $659,999.00 • about 2 hours on market
- Jun 11, 2023
- 1 year ago
Sold for $585,000.00
Listed for $599,900.00 • 3 months on market
- Jun 11, 2023
- 1 year ago
Sold for $585,000.00
Listed for $599,900.00 • 3 months on market
Location & area
Schools nearby
Home Details
- Description
- Do you dream of waking up to beautiful lake views? Do you crave cozy living without having to sacrifice modern luxury? Well look no further than #207-58 Lakeside Terrace! Corner units like this one do not come up often. Offering 180 degree views, this spacious 2-bedroom plus den is illuminated with natural light at all hours of the day. Offering practical condo life with easy access to local shops and amenities, it is perfect for retirees or young professionals. The kitchen and living area flow seamlessly, allowing for comfortable open concept living, and lead out to a large open balcony with beautiful water views, no highway in sight. The primary bedroom has an ensuite bathroom, while the second bedroom and den are perfect for children, guests, or a home office! The unit also comes with two indoor parking spots and a storage locker for extra space.
- Additional media
- https://unbranded.youriguide.com/207_58_lakeside_terrace_barrie_on/
- Property taxes
- $3,847.71 per year / $320.64 per month
- Condo fees
- $682.23
- Basement
- None
- Year build
- 6-10
- Type
- Condo Apt
- Bedrooms
- 2 + 1
- Bathrooms
- 2
- Pet rules
- Restrict
- Parking spots
- 2.0 Total | 2.0 Garage
- Parking types
- Owned
- Floor
- -
- Balcony
- Open
- Pool
- -
- External material
- Brick
- Roof type
- -
- Lot frontage
- -
- Lot depth
- -
- Heating
- Forced Air
- Fire place(s)
- N
- Locker
- Owned
- Building amenities
- Concierge, Games Room, Gym, Party/Meeting Room, Rooftop Deck/Garden
- Main
- Kitchen
- 11’2” x 15’1”
- Living
- 10’2” x 11’2”
- Br
- 10’2” x 12’2”
- 2nd Br
- 11’2” x 9’6”
- Den
- 7’3” x 7’3”
- Bathroom
- 3’11” x 8’2”
- Bathroom
- 5’3” x 5’11”
Listing Brokerage
- MLS® Listing
- S9386389
- Brokerage
- CENTURY 21 B.J. ROTH REALTY LTD.
Similar homes for sale
These homes have similar price range, details and proximity to 58 Lakeside
