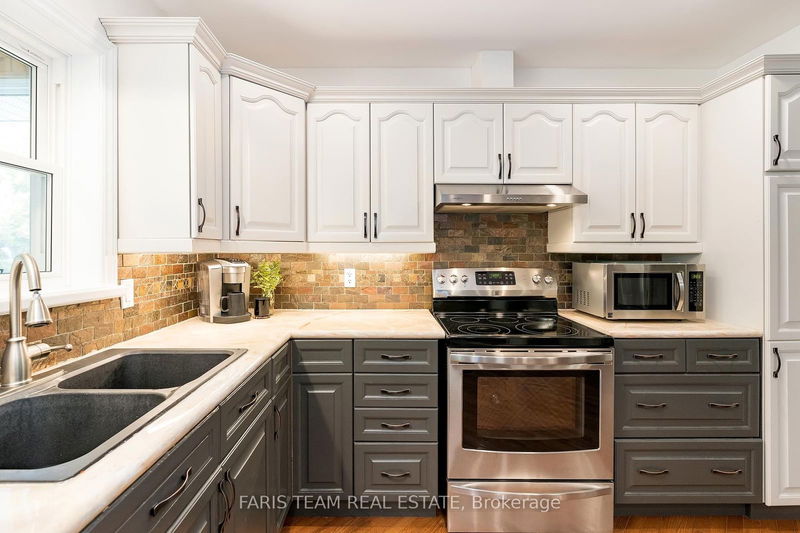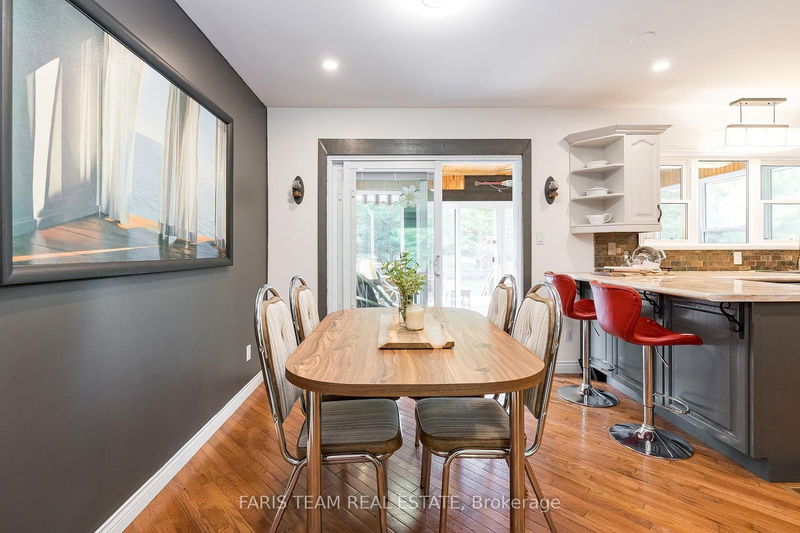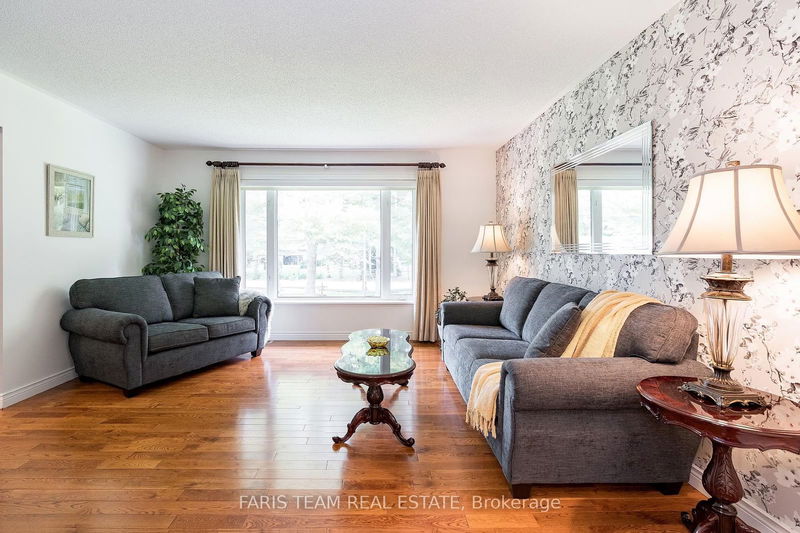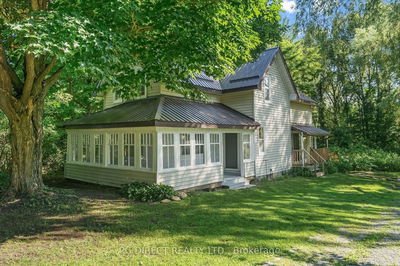7955 Park Lane
Rural Ramara | Ramara
$794,900.00
Listed about 23 hours ago
- 3 bed
- 3 bath
- 1500-2000 sqft
- 12.0 parking
- Detached
Instant Estimate
$781,122
-$13,778 compared to list price
Upper range
$880,933
Mid range
$781,122
Lower range
$681,311
Property history
- Now
- Listed on Oct 8, 2024
Listed for $794,900.00
1 day on market
Location & area
Schools nearby
Home Details
- Description
- Top 5 Reasons You Will Love This Home: 1) Spacious detached family home nestled in Washago, just a short drive from Orillia, offering convenient access to all the best local amenities 2) Featuring three generously sized main level bedrooms, including a primary suite with an expansive ensuite and a walk-in closet that provides plenty of space 3) Open-concept main level drenched in natural light, complemented by a cozy family room with hardwood floors, flowing seamlessly from a modern kitchen that opens to a delightful four-season sunroom 4) Added benefit of a fully finished basement that includes an additional bedroom, bathroom, and laundry room, with direct access to the large, insulated, and heated garage 5) Meticulously maintained lot, flaunting a sizeable garden and spacious deck with a built-in hot tub and complete with a 16x20 gas-heated workshop, perfect for a home business or creative space. 2,975 fin.sq.ft. Age 26. Visit our website for more detailed information.
- Additional media
- https://youtu.be/dCvJXf4r9KQ
- Property taxes
- $3,627.89 per year / $302.32 per month
- Basement
- Finished
- Basement
- Sep Entrance
- Year build
- 16-30
- Type
- Detached
- Bedrooms
- 3 + 1
- Bathrooms
- 3
- Parking spots
- 12.0 Total | 2.0 Garage
- Floor
- -
- Balcony
- -
- Pool
- None
- External material
- Vinyl Siding
- Roof type
- -
- Lot frontage
- -
- Lot depth
- -
- Heating
- Forced Air
- Fire place(s)
- N
- Main
- Kitchen
- 14’5” x 11’12”
- Dining
- 14’5” x 8’7”
- Family
- 14’3” x 14’2”
- Sunroom
- 17’7” x 9’2”
- Prim Bdrm
- 19’1” x 12’5”
- Br
- 13’1” x 10’8”
- Br
- 11’8” x 10’2”
- Bsmt
- Rec
- 27’9” x 25’8”
- Br
- 13’7” x 10’8”
- Laundry
- 12’4” x 12’3”
Listing Brokerage
- MLS® Listing
- S9387800
- Brokerage
- FARIS TEAM REAL ESTATE
Similar homes for sale
These homes have similar price range, details and proximity to 7955 Park Lane









