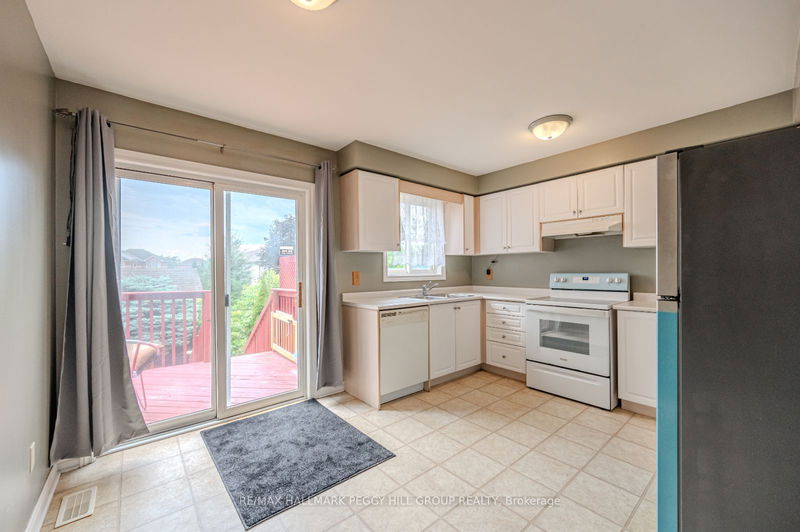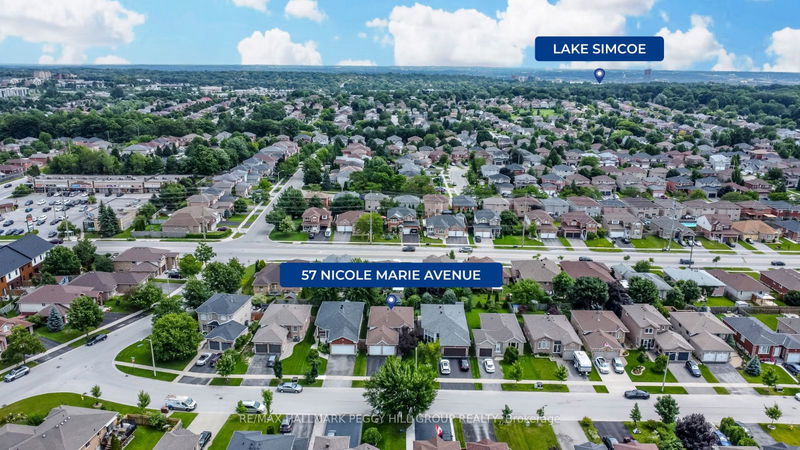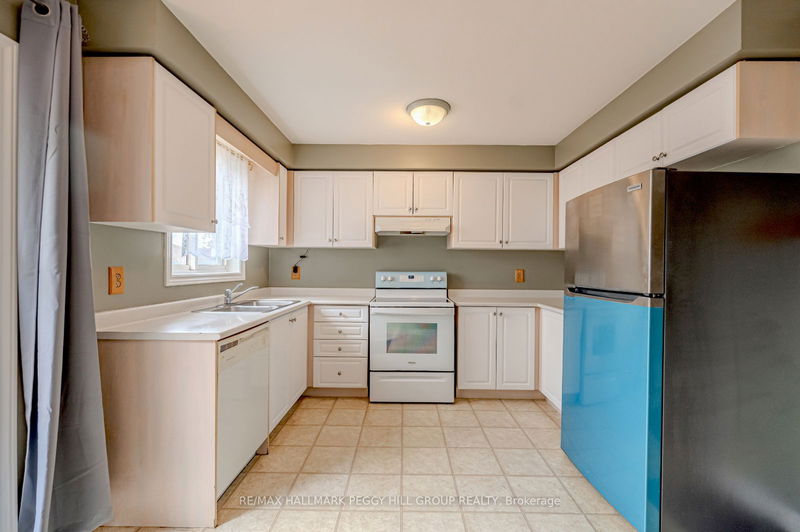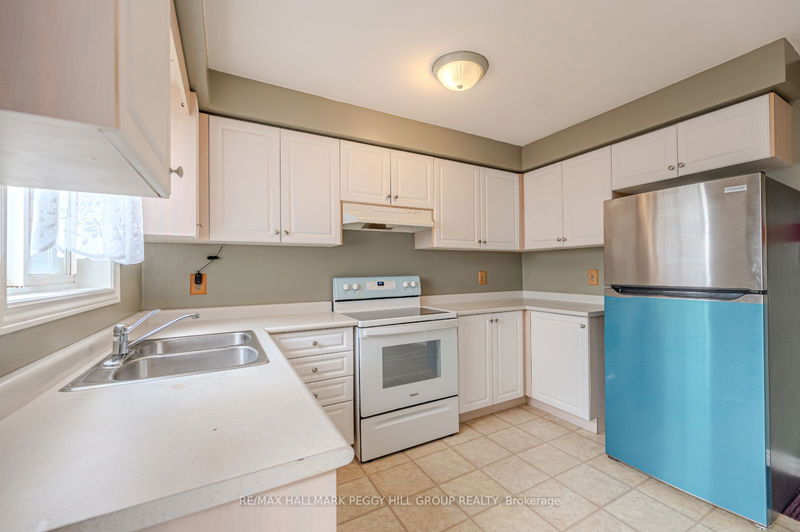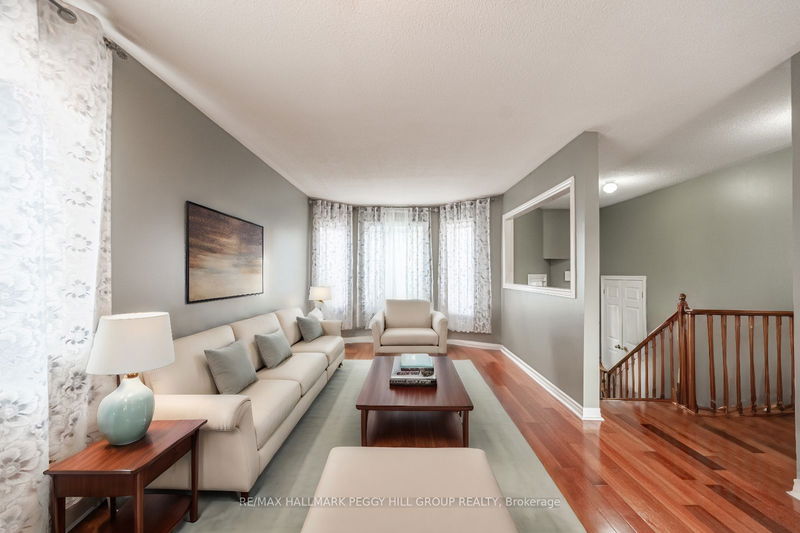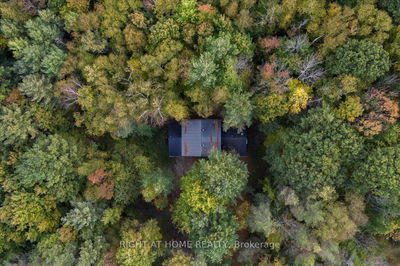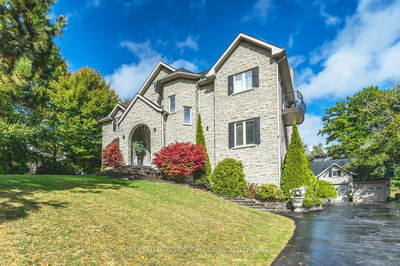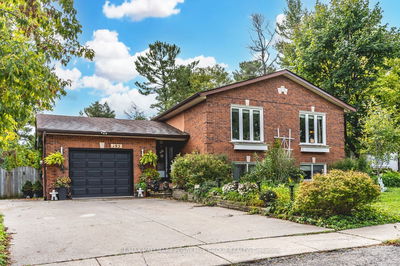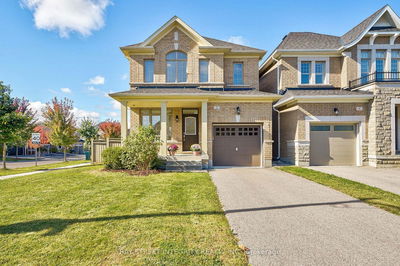57 Nicole Marie
East Bayfield | Barrie
$699,000.00
Listed 4 days ago
- 3 bed
- 1 bath
- - sqft
- 4.0 parking
- Detached
Instant Estimate
$718,476
+$19,476 compared to list price
Upper range
$766,842
Mid range
$718,476
Lower range
$670,110
Property history
- Oct 8, 2024
- 4 days ago
Price Change
Listed for $699,000.00 • 3 days on market
- Sep 12, 2024
- 30 days ago
Terminated
Listed for $725,000.00 • 26 days on market
- Jul 10, 2024
- 3 months ago
Expired
Listed for $725,000.00 • 2 months on market
Location & area
Schools nearby
Home Details
- Description
- CHARMING 3-BEDROOM RAISED BUNGALOW IN A CONVENIENT NORTH BARRIE LOCATION! This delightful 3-bedroom, 1-bath raised bungalow in North Barrie is ready to move in and make it your own. Located near a bus route, Tim Hortons, East Bayfield Rec Centre, and Georgian Mall, you'll have everything you need just a short walk or drive away. As you arrive, you'll appreciate the convenience of a double-wide driveway, providing ample parking space. Step inside to discover a bright, inviting interior with beautiful hardwood floors. The spacious living area is perfect for relaxing and entertaining, with large windows letting in plenty of natural light. The eat-in kitchen offers a cozy space to prepare and enjoy your meals, with easy access to the backyard. This home also boasts an unspoiled basement, offering endless possibilities for customization to create your dream recreation room, home office, or additional living space. This is a fantastic starter home in a friendly neighbourhood. Don't miss out on this beautiful #HomeToStay!
- Additional media
- https://unbranded.youriguide.com/57_nicole_marie_ave_barrie_on/
- Property taxes
- $4,601.61 per year / $383.47 per month
- Basement
- Full
- Basement
- Unfinished
- Year build
- 16-30
- Type
- Detached
- Bedrooms
- 3
- Bathrooms
- 1
- Parking spots
- 4.0 Total | 2.0 Garage
- Floor
- -
- Balcony
- -
- Pool
- None
- External material
- Brick
- Roof type
- -
- Lot frontage
- -
- Lot depth
- -
- Heating
- Forced Air
- Fire place(s)
- N
- Main
- Kitchen
- 13’8” x 10’11”
- Living
- 12’2” x 22’4”
- Prim Bdrm
- 15’5” x 10’11”
- Br
- 8’2” x 10’2”
- Br
- 12’0” x 10’0”
Listing Brokerage
- MLS® Listing
- S9387039
- Brokerage
- RE/MAX HALLMARK PEGGY HILL GROUP REALTY
Similar homes for sale
These homes have similar price range, details and proximity to 57 Nicole Marie
