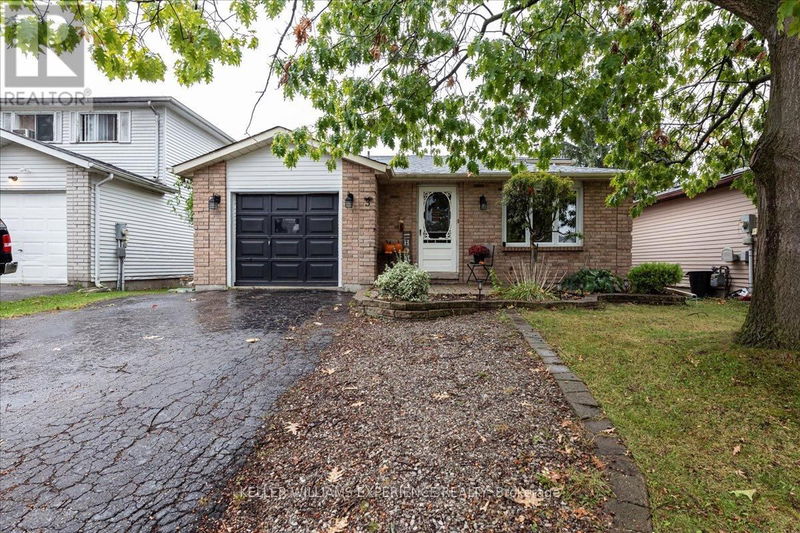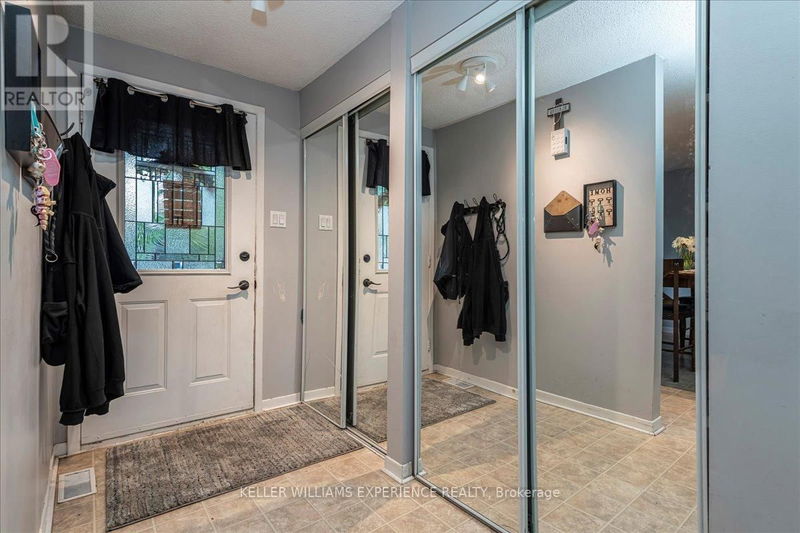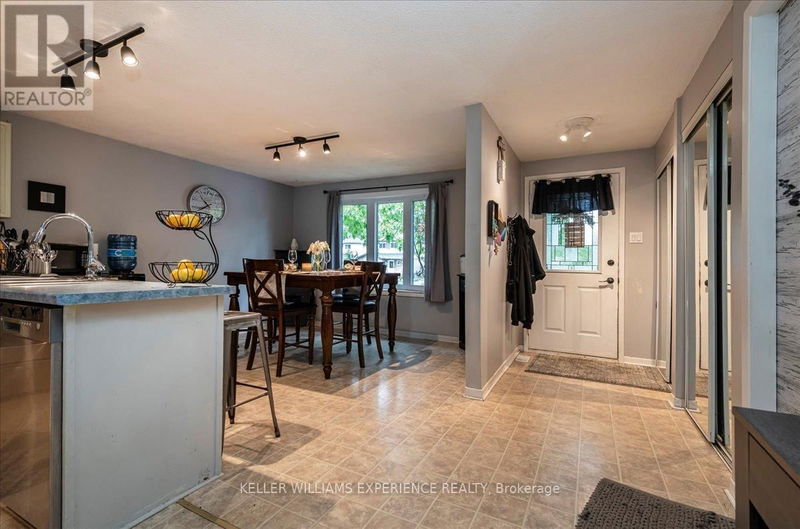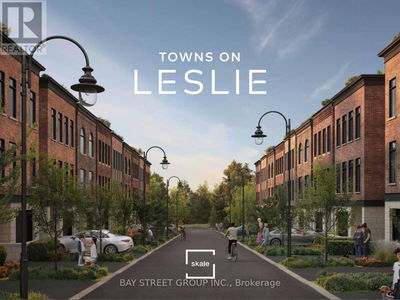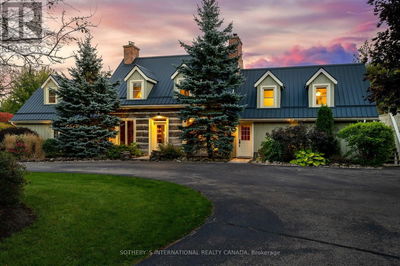3 Sinclair
Sunnidale | Barrie (Sunnidale)
$699,900.00
Listed about 3 hours ago
- 3 bed
- 2 bath
- - sqft
- 4 parking
- Single Family
Property history
- Now
- Listed on Oct 9, 2024
Listed for $699,900.00
0 days on market
Location & area
Schools nearby
Home Details
- Description
- Detached family home located on a quiet court in Sunnidale area! This property is nestled amongst the trees in a superb generational, family friendly neighbourhood and has lots to offer. Loads of natural light adorn the open concept kitchen and dining area through a large front bay window. This fully finished 3 bedroom/ 2 bathroom home boasts a year round hot tub and a large above ground swimming pool for relaxation. A walk in closet adorns the primary and the second bedroom features a 8.10FT x 5.5FT teen hideaway reading or gaming nook/ playroom or storage area, the choice is yours! Fully finished rec room in the basement, huge second level Utility room featuring a seperate entrance to the backyard (one of two back entrances) perfect for a small home business. The private fully fenced yard has a shed for storage with electrical and a deck to enjoy barbeques and lounge around the pool/ hot tub with your family, children, and four-legged friends. Backyard also features a beautiful pond with pump and a garden trellis. Pride of ownership and beautifully landscaped with parking for 4 cars and garage workbench. Enjoy nearby restaurants on Bayfield, Starbucks, Loblaws and just steps to shopping at Georgian Mall. (id:39198)
- Additional media
- https://homeshots.hd.pics/3-Sinclair-Ct/idx
- Property taxes
- $3,870.77 per year / $322.56 per month
- Basement
- Finished, N/A
- Year build
- -
- Type
- Single Family
- Bedrooms
- 3
- Bathrooms
- 2
- Parking spots
- 4 Total
- Floor
- -
- Balcony
- -
- Pool
- Above ground pool
- External material
- Brick
- Roof type
- -
- Lot frontage
- -
- Lot depth
- -
- Heating
- Other
- Fire place(s)
- 1
- Main level
- Dining room
- 11’4” x 16’4”
- Kitchen
- 10’8” x 6’7”
- Basement
- Recreational, Games room
- 20’4” x 15’11”
- Second level
- Bathroom
- 4’11” x 9’5”
- Bedroom 2
- 11’6” x 8’9”
- Bedroom 3
- 8’0” x 6’7”
- Primary Bedroom
- 11’11” x 11’1”
- Games room
- 5’5” x 8’10”
- Lower level
- Bathroom
- 5’1” x 5’10”
- Living room
- 11’8” x 13’1”
- Utility room
- 16’10” x 10’4”
Listing Brokerage
- MLS® Listing
- S9388456
- Brokerage
- KELLER WILLIAMS EXPERIENCE REALTY
Similar homes for sale
These homes have similar price range, details and proximity to 3 Sinclair
