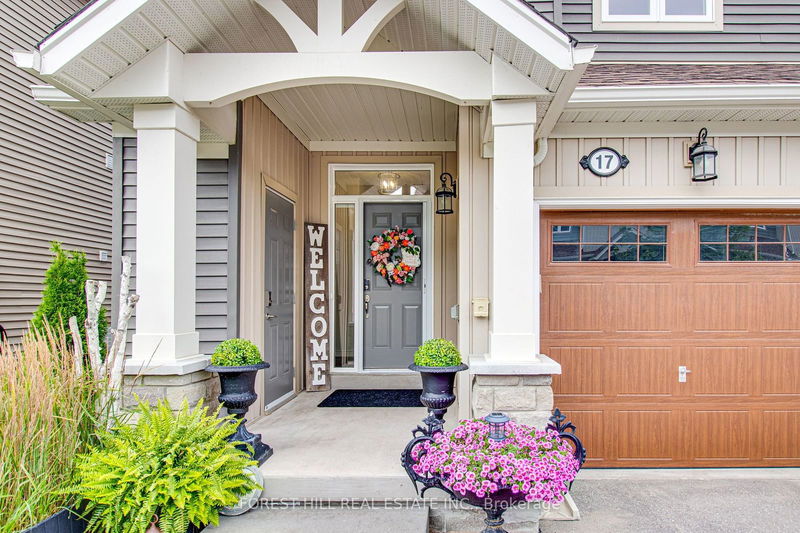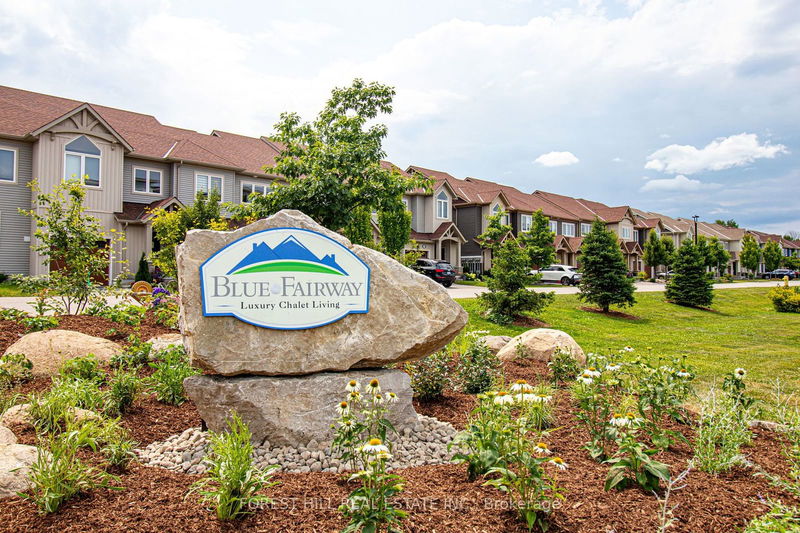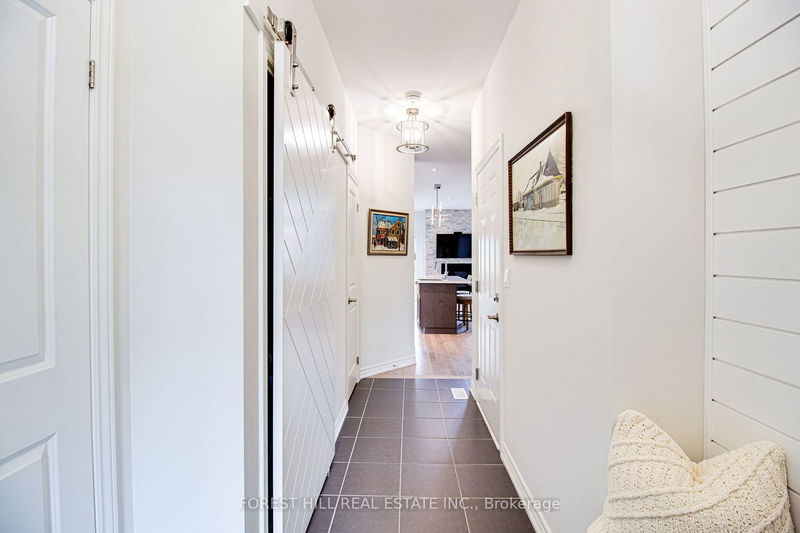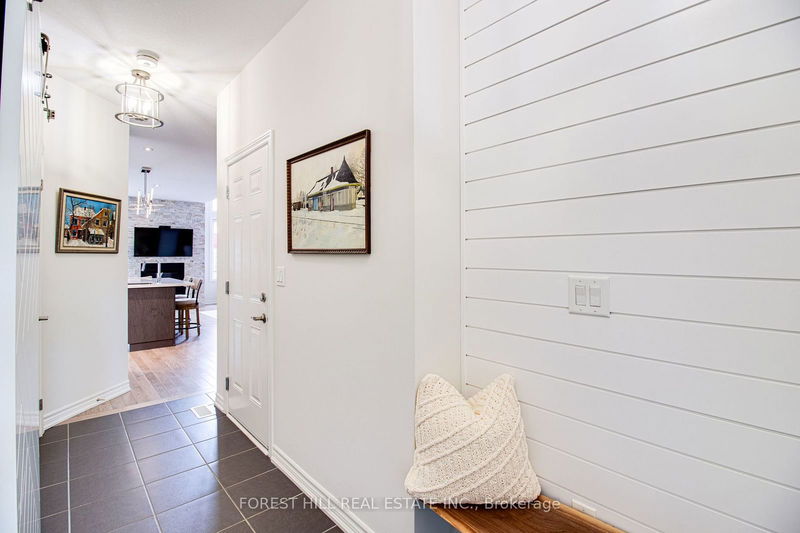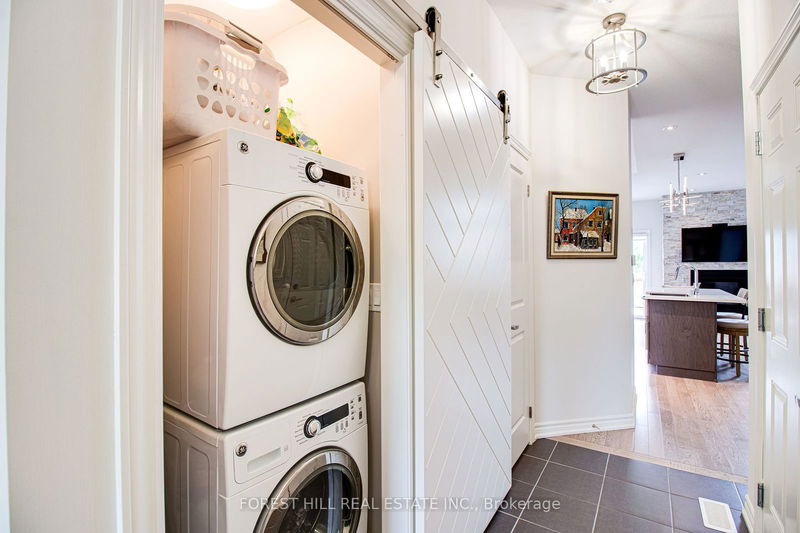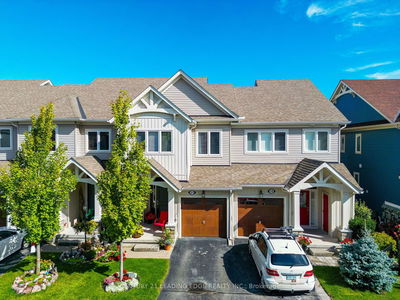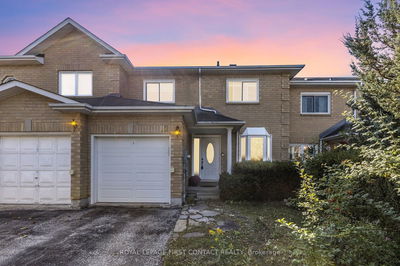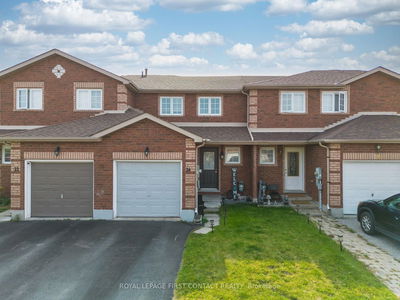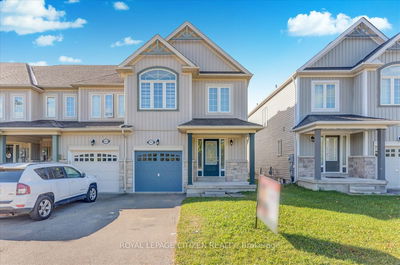17 Gregory
Collingwood | Collingwood
$819,000.00
Listed about 16 hours ago
- 3 bed
- 4 bath
- 1100-1500 sqft
- 2.0 parking
- Att/Row/Twnhouse
Instant Estimate
$787,104
-$31,896 compared to list price
Upper range
$854,240
Mid range
$787,104
Lower range
$719,967
Property history
- Now
- Listed on Oct 9, 2024
Listed for $819,000.00
1 day on market
- Jul 24, 2024
- 3 months ago
Expired
Listed for $819,000.00 • 2 months on market
- Jul 8, 2023
- 1 year ago
Sold for $760,000.00
Listed for $799,000.00 • 8 days on market
Location & area
Schools nearby
Home Details
- Description
- Luxury Living Awaits In The Highly Coveted Blue Fairway Community! The Pebble Beach End-Unit Shows 10+ & Boasts 6 Additional Windows For An Abundance Of Natural Light. This 3 Bed, 4 Bath Home Has Been Tastefully Designed With Several Modern Upgrades Throughout. Bright & Open Concept Main Floor Features A Chef-Inspired Kitchen With Custom Cabinetry, Pot Lights, Top-Of-The-Line SS Appliances & Plenty Of Storage. Entertain In The Spacious Great Room Featuring Cathedral Ceilings & Gas Fireplace Complete With Stunning Stonework - Or Head Outside To Your Backyard Oasis With An Expansive 300+ Sq Ft Deck Equipped With Built In Planters, Privacy Louvers & Natural Gas BBQ Hook Up. The Upper-Level Features 3 Generous Sized Bedrooms, All With Custom Window Coverings (Light Filtering + Blackout Shades) & A Beautiful Spa-Like Primary Bath. Fully Finished Lower Level Offers A Large Rec Room, Over-Sized Windows, 4-Piece Bath, & Additional Storage. This Is A Spectacular Home Not To Be Missed!
- Additional media
- https://media.amazingphotovideo.com/sites/mnnepme/unbranded
- Property taxes
- $4,725.51 per year / $393.79 per month
- Basement
- Finished
- Basement
- Full
- Year build
- 0-5
- Type
- Att/Row/Twnhouse
- Bedrooms
- 3
- Bathrooms
- 4
- Parking spots
- 2.0 Total | 1.0 Garage
- Floor
- -
- Balcony
- -
- Pool
- Inground
- External material
- Vinyl Siding
- Roof type
- -
- Lot frontage
- -
- Lot depth
- -
- Heating
- Forced Air
- Fire place(s)
- N
- Main
- Foyer
- 14’4” x 4’9”
- Powder Rm
- 6’12” x 2’11”
- Kitchen
- 8’7” x 10’12”
- Great Rm
- 18’10” x 16’6”
- Upper
- Prim Bdrm
- 12’4” x 14’0”
- Bathroom
- 10’6” x 5’11”
- 2nd Br
- 8’10” x 13’1”
- 3rd Br
- 9’2” x 10’1”
- Bathroom
- 7’2” x 4’11”
- Bsmt
- Rec
- 17’6” x 16’5”
- Bathroom
- 7’4” x 4’12”
- Utility
- 0’0” x 0’0”
Listing Brokerage
- MLS® Listing
- S9388874
- Brokerage
- FOREST HILL REAL ESTATE INC.
Similar homes for sale
These homes have similar price range, details and proximity to 17 Gregory
