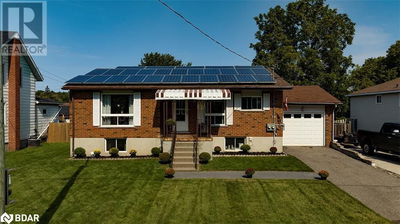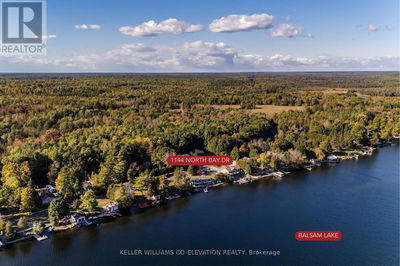6 Sophie
Atherley | Ramara (Atherley)
$618,500.00
Listed about 6 hours ago
- 2 bed
- 2 bath
- - sqft
- 3 parking
- Single Family
Property history
- Now
- Listed on Oct 9, 2024
Listed for $618,500.00
0 days on market
Location & area
Schools nearby
Home Details
- Description
- Welcome to Tranquil Living in Ramara in this beautifully upgraded two-bed, two-bath bungalow nestled in the 55+ adult community of Lakepoint Village. This charming home offers comfortable, low-maintenance living with modern updates throughout. As you step into the bright, open-concept living area, you are invited to relax in front of a cozy fireplace. The spacious kitchen is a chef's delight, featuring upgraded cabinetry, quartz countertops, a stylish backsplash, under-cabinet lighting, a double under-mount sink, and top-of-the-line Frigidaire professional series appliances. The primary bedroom boasts an expanded ensuite with dual sinks and an oversized shower, perfect for added comfort and convenience. Other upgrades include updated water faucets, custom blinds, an upgraded laundry tub and cabinet, and an owned water softener and hot water tank for added peace of mind. Outdoor living is just as impressive. A concrete sidewalk leads you to a 13 x 18 patio featuring a retractable 10 x 10 cloth pergola and privacy screens ideal for enjoying the serene surroundings. The property also includes a 7 x 7 shed, a fully insulated garage with an epoxy-finished floor, a painted ceiling, and a garage door opener. Don't miss out on this opportunity to enjoy tranquil living in this sought-after retirement community! (id:39198)
- Additional media
- https://youtu.be/k7pN433Gkso
- Property taxes
- $1,236.00 per year / $103.00 per month
- Basement
- Crawl space
- Year build
- -
- Type
- Single Family
- Bedrooms
- 2
- Bathrooms
- 2
- Parking spots
- 3 Total
- Floor
- Laminate
- Balcony
- -
- Pool
- -
- External material
- Vinyl siding
- Roof type
- -
- Lot frontage
- -
- Lot depth
- -
- Heating
- Forced air, Propane
- Fire place(s)
- 1
- Main level
- Living room
- 22’1” x 12’12”
- Dining room
- 12’12” x 12’10”
- Kitchen
- 9’6” x 10’0”
- Sunroom
- 14’10” x 9’10”
- Primary Bedroom
- 13’2” x 13’2”
- Bathroom
- 12’9” x 5’10”
- Bedroom 2
- 9’8” x 12’12”
- Bathroom
- 6’2” x 9’4”
- Laundry room
- 6’10” x 6’0”
Listing Brokerage
- MLS® Listing
- S9388933
- Brokerage
- RE/MAX HALLMARK CHAY REALTY
Similar homes for sale
These homes have similar price range, details and proximity to 6 Sophie



