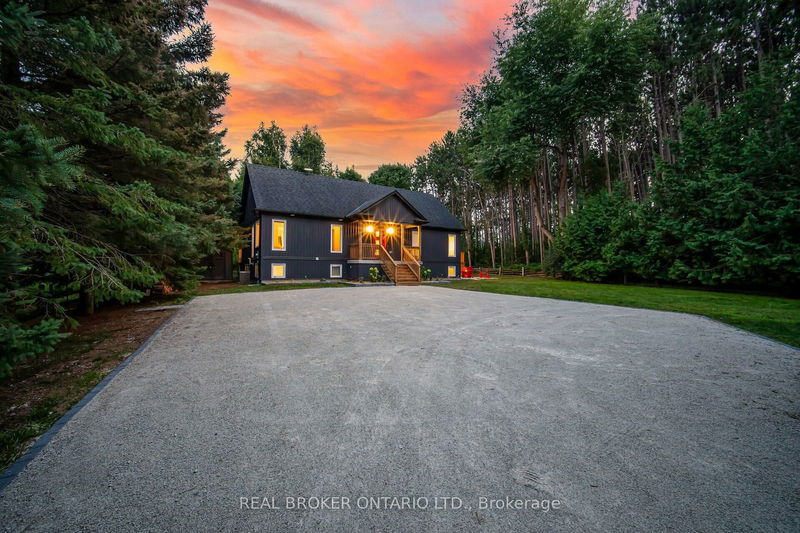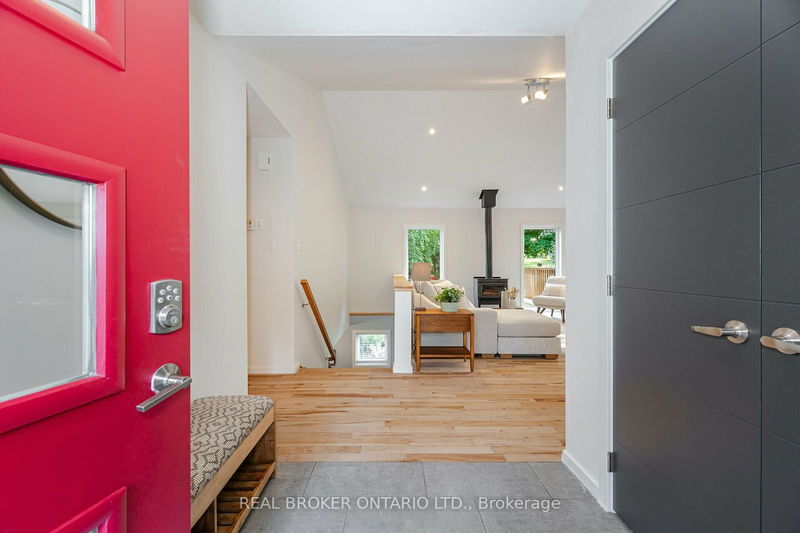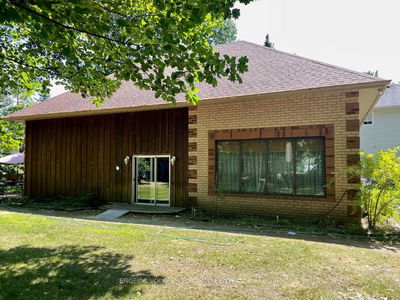4133 Conc 12 Sunnidale
Stayner | Clearview
$1,049,900.00
Listed about 24 hours ago
- 5 bed
- 4 bath
- 1100-1500 sqft
- 8.0 parking
- Detached
Instant Estimate
$970,457
-$79,443 compared to list price
Upper range
$1,120,744
Mid range
$970,457
Lower range
$820,170
Property history
- Now
- Listed on Oct 8, 2024
Listed for $1,049,900.00
1 day on market
Location & area
Schools nearby
Home Details
- Description
- Welcome to Your Private Sanctuary - A Custom-Built Estate Home by Vandermeer Homes Nestled on a breathtaking .72-acre lot surrounded by serene, protected woodlands, this exquisite home offers the perfect blend of luxurious living and tranquil country charm. Located near the pristine beaches of Wasaga, the communities of Stayner, and within 30 mins to Blue Mountain, Mount Saint Louis, Horseshoe Resort, and Barrie, this home provides the ultimate in convenience without sacrificing the peace and privacy of country living. The property is bordered by environmentally protected land, ensuring that your serene forest views will remain undisturbed for years to come. This 8-year-old masterpiece boasts expansive windows that flood the home with natural light. The home features a vaulted ceiling in the living area, creating a spacious and open airy feel. The WETT-certified wood stove in the living room adds warmth and charm. The property features 3 expansive decks, including one with a hot tub and another with a charming gazebo, perfect for hosting summer gatherings. Cedar fencing around 3 sides and an additional fully fenced area of about 3600 sq.ft. No shortage of storage with two sheds and a greenhouse. Garden w/ apple, cherry, apricot, pear trees, and different berries. The beautiful garden beds, lilacs, wild roses, and lavender attract birds and wildlife, including blue jays and cardinals. The kitchen features granite and quartz countertops and a gas stove. Air filtration, heat exchange system, A/C, gas dryer and a central vacuum. The water is treated with a comprehensive filtration system, including a water softener, UV sterilization, iron remover, and carbon filtration, along with a reverse osmosis setup for drinking water. Ready for Guests One of the standout features of this home is the fully certified legal fire-walled apartment in the lower level. This self-contained unit offers a bedroom, full kitchen, bathroom, laundry suite, private entrance and it's own patio.
- Additional media
- https://unbranded.mediatours.ca/property/4133-concession-12-sunnidale-road-stayner/
- Property taxes
- $5,053.63 per year / $421.14 per month
- Basement
- Full
- Basement
- Sep Entrance
- Year build
- 6-15
- Type
- Detached
- Bedrooms
- 5
- Bathrooms
- 4
- Parking spots
- 8.0 Total
- Floor
- -
- Balcony
- -
- Pool
- None
- External material
- Vinyl Siding
- Roof type
- -
- Lot frontage
- -
- Lot depth
- -
- Heating
- Forced Air
- Fire place(s)
- Y
- Main
- Kitchen
- 15’7” x 9’11”
- Living
- 14’8” x 12’4”
- Dining
- 10’0” x 12’12”
- Prim Bdrm
- 18’5” x 10’5”
- 2nd Br
- 14’4” x 10’8”
- Laundry
- 7’9” x 5’11”
- Foyer
- 8’1” x 6’9”
- Bathroom
- 7’9” x 9’2”
- Bathroom
- 7’9” x 5’6”
- Lower
- Family
- 15’0” x 14’3”
- Kitchen
- 11’5” x 6’7”
- Dining
- 11’5” x 5’4”
Listing Brokerage
- MLS® Listing
- S9388216
- Brokerage
- REAL BROKER ONTARIO LTD.
Similar homes for sale
These homes have similar price range, details and proximity to 4133 Conc 12 Sunnidale









