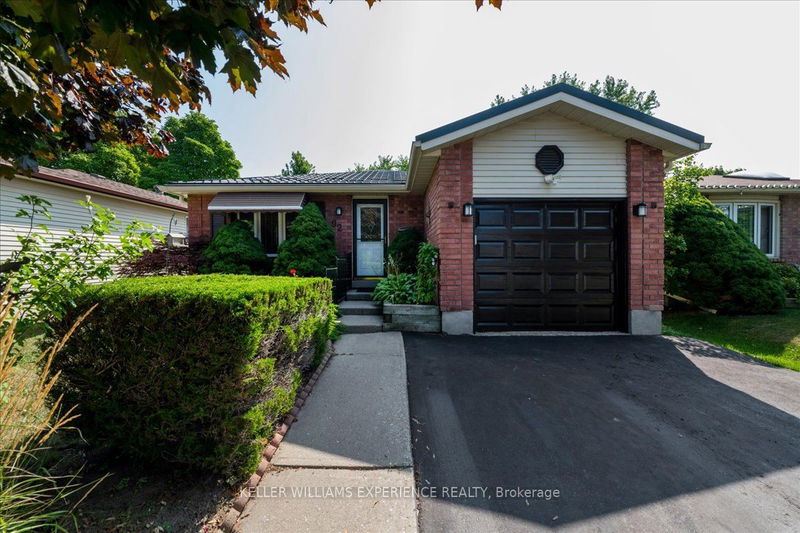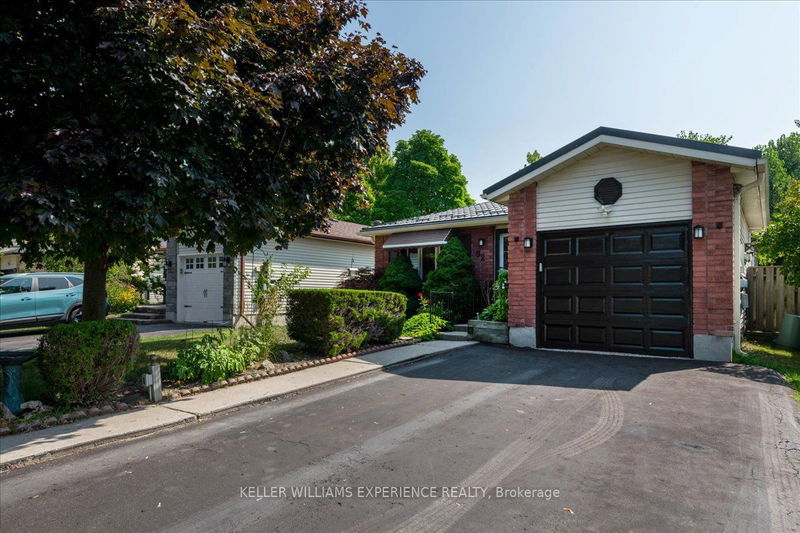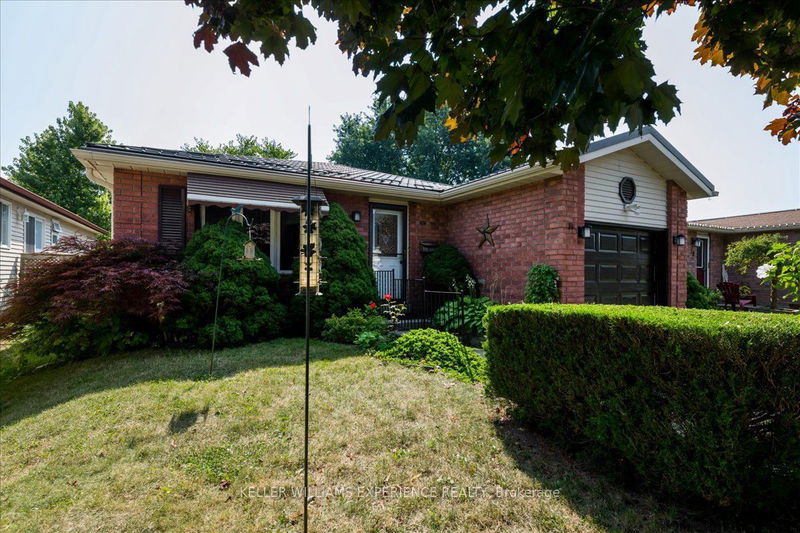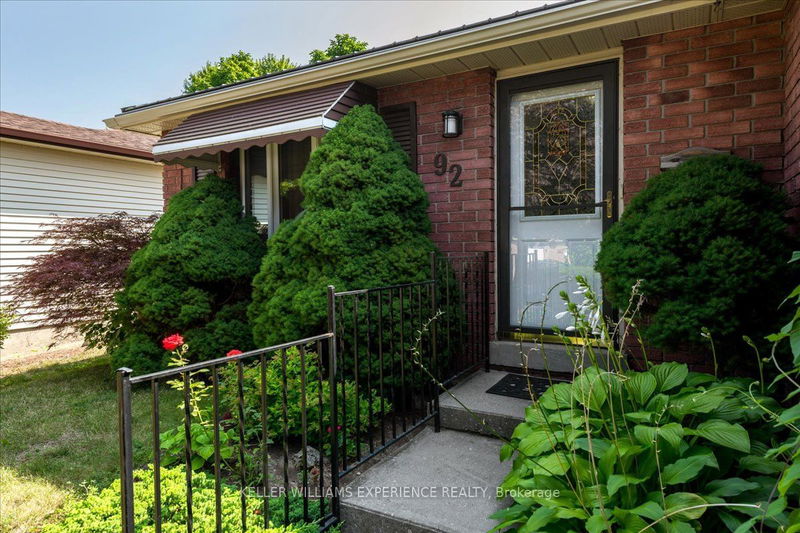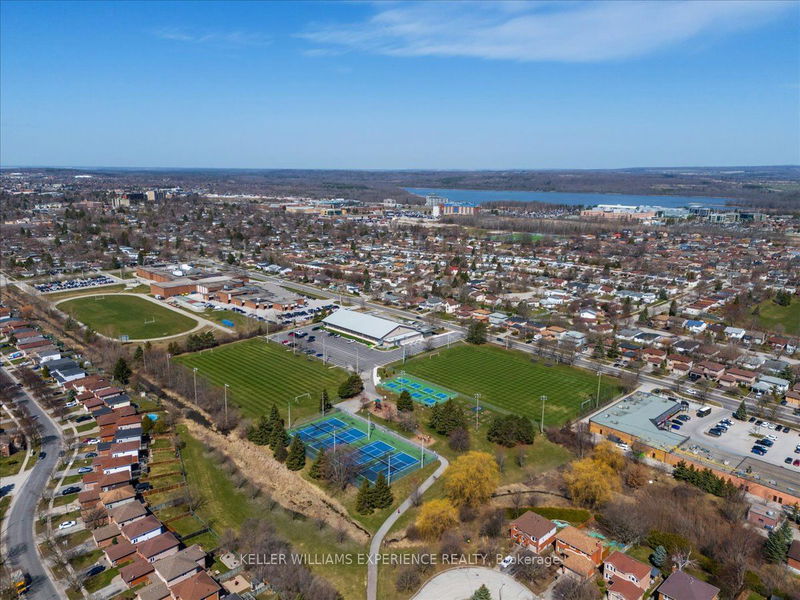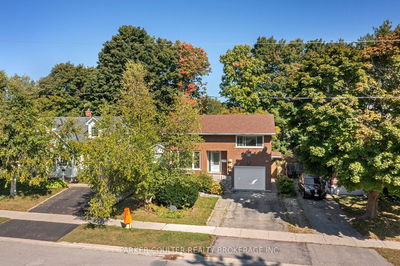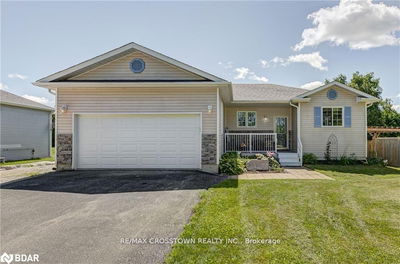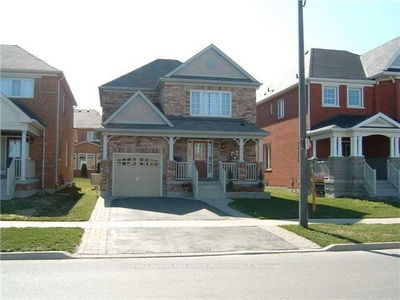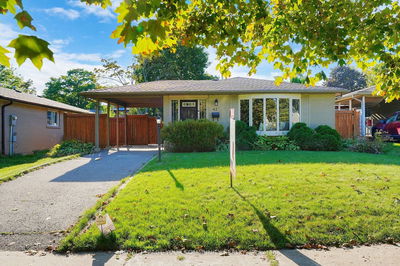92 Hickling
Grove East | Barrie
$798,888.00
Listed about 22 hours ago
- 3 bed
- 2 bath
- - sqft
- 5.0 parking
- Detached
Instant Estimate
$788,734
-$10,154 compared to list price
Upper range
$842,133
Mid range
$788,734
Lower range
$735,334
Property history
- Now
- Listed on Oct 9, 2024
Listed for $798,888.00
1 day on market
- Sep 15, 2024
- 25 days ago
Terminated
Listed for $799,000.00 • 24 days on market
- Aug 19, 2024
- 2 months ago
Terminated
Listed for $840,000.00 • 27 days on market
Location & area
Schools nearby
Home Details
- Description
- Looking for a move-in ready Bungalow close to the College and the Hospital? Check out this Fully Upgraded 3+1 Bedroom 2 Bathroom Bungalow with a Brand New Kitchen (2023)! This beautifully upgraded 2300+ sq ft finished 3+1 bedroom 2 bathroom home combines classic charm with modern sophistication. Pride of ownership is shown in every detail here. Nestled in a sought-after east-end neighborhood, this home boasts a newly renovated kitchen (2023) featuring sleek cabinetry, quartz countertops, and all new stainless-steel appliances. The open-concept living and dining areas are perfect for both entertaining and everyday living, with ample natural light and contemporary finishes including all new pot lights throughout. The spacious main floor includes three inviting bedrooms and a luxurious, updated bathroom. The kitchen has a walkout to a brand new side deck for outside BBQ season! The lower level offers a large 4th bedroom, ideal for guests or a growing family, along with a large living room/media room, the second stylish bathroom, as well as a laundry room and workshop. Enjoy the convenience of a large, fully finished basement that can serve as a cozy family room, home office, or play area. Additional highlights of this move-in-ready gem include some accessible features such as a wheelchair lift in the garage and access to the main floor bathroom through the widened semi-ensuite door from the master bedroom. Outside, the property features a walkout from the master bedroom to a large deck overlooking a well-maintained yard with a full garden, a lovely pond, and a nice 8x12 shed. Don' t miss the opportunity to make this exceptional bungalow your new home. Schedule a showing today and experience the perfect blend of comfort, style, and functionality!
- Additional media
- https://homeshots.hd.pics/92-Hickling-Trail/idx
- Property taxes
- $4,183.41 per year / $348.62 per month
- Basement
- Finished
- Basement
- Full
- Year build
- -
- Type
- Detached
- Bedrooms
- 3 + 1
- Bathrooms
- 2
- Parking spots
- 5.0 Total | 1.5 Garage
- Floor
- -
- Balcony
- -
- Pool
- None
- External material
- Brick
- Roof type
- -
- Lot frontage
- -
- Lot depth
- -
- Heating
- Forced Air
- Fire place(s)
- Y
- Main
- Living
- 22’8” x 16’4”
- Kitchen
- 13’2” x 11’1”
- Prim Bdrm
- 14’8” x 12’5”
- 2nd Br
- 12’12” x 9’10”
- 3rd Br
- 10’7” x 6’7”
- Bathroom
- 13’1” x 9’10”
- Bsmt
- 4th Br
- 15’6” x 11’12”
- Family
- 29’0” x 14’12”
- Workshop
- 16’12” x 13’1”
- Laundry
- 9’10” x 9’10”
- 9’10” x 6’7”
Listing Brokerage
- MLS® Listing
- S9389885
- Brokerage
- KELLER WILLIAMS EXPERIENCE REALTY
Similar homes for sale
These homes have similar price range, details and proximity to 92 Hickling
