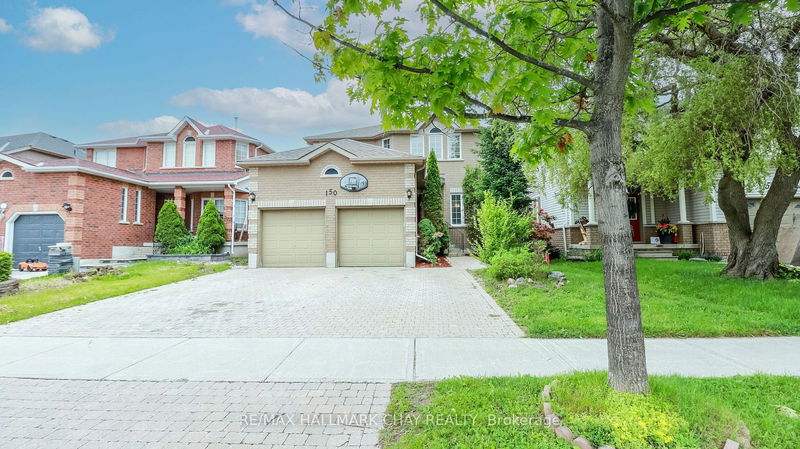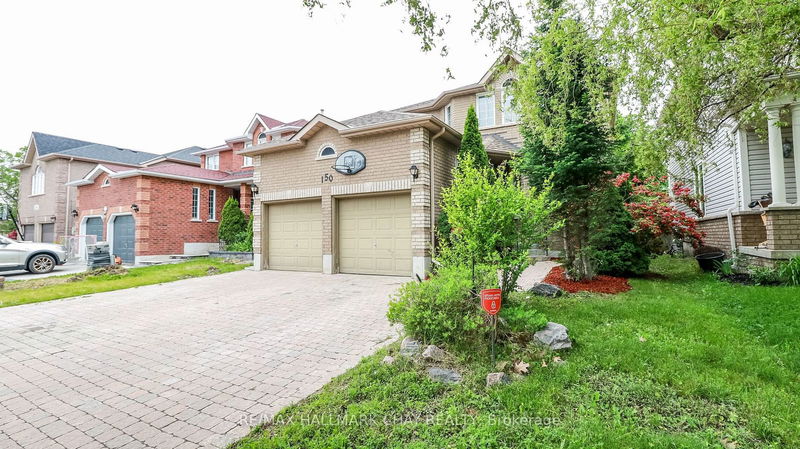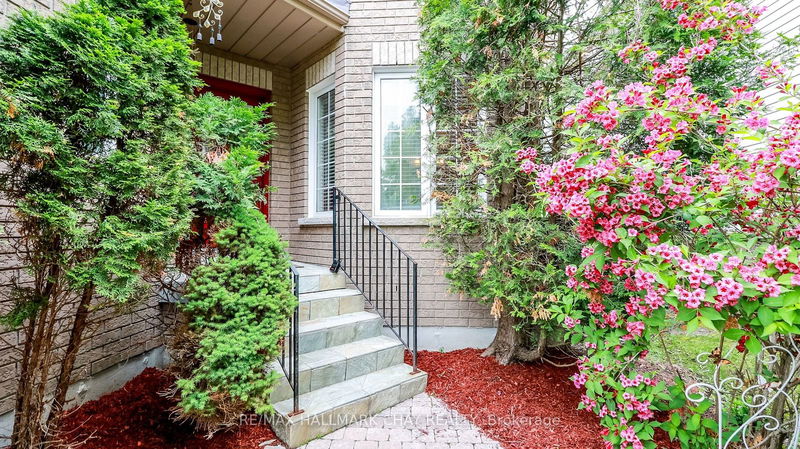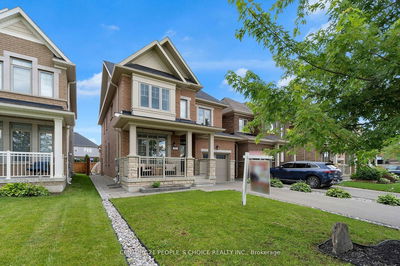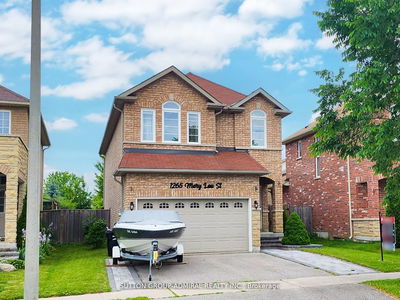150 Birkhall
Innis-Shore | Barrie
$999,000.00
Listed about 18 hours ago
- 4 bed
- 4 bath
- - sqft
- 6.0 parking
- Detached
Instant Estimate
$1,023,905
+$24,905 compared to list price
Upper range
$1,102,039
Mid range
$1,023,905
Lower range
$945,771
Property history
- Now
- Listed on Oct 9, 2024
Listed for $999,000.00
1 day on market
- Aug 15, 2024
- 2 months ago
Terminated
Listed for $1,049,000.00 • about 2 months on market
- Jul 21, 2009
- 15 years ago
Terminated
Listed for $339,000.00 • on market
Location & area
Schools nearby
Home Details
- Description
- Discover your dream home at 150 Birkhall Place, Barrie. This stunning detached property features a cozy gas fireplace and a separate finished basement with a walk-up, perfect for an in-law suite with 2 bedrooms and 1 bath. The all-brick exterior welcomes you into a world of comfort and style. Inside, you will find 4 spacious bedrooms and 3 baths, ideal for families or entertaining. The home has been upgraded with a new furnace, hot water tank and roof shingles replaced in 2020. The large double-car garage provides ample parking and storage. Located in a friendly neighborhood, this home is conveniently close to schools, parks, transit, places of worship, shopping, and the GO station. Experience the perfect blend of suburban tranquility and urban convenience. This home is more than just a place to live its a place to create lasting memories. Don't miss out on this exceptional Opportunity. Schedule your viewing today and start your new chapter at 150 Birkhall Place
- Additional media
- https://youriguide.com/150_birkhall_pl_barrie_on/
- Property taxes
- $5,700.00 per year / $475.00 per month
- Basement
- Fin W/O
- Basement
- Sep Entrance
- Year build
- -
- Type
- Detached
- Bedrooms
- 4 + 2
- Bathrooms
- 4
- Parking spots
- 6.0 Total | 2.0 Garage
- Floor
- -
- Balcony
- -
- Pool
- None
- External material
- Brick
- Roof type
- -
- Lot frontage
- -
- Lot depth
- -
- Heating
- Forced Air
- Fire place(s)
- Y
- Main
- Family
- 10’3” x 17’10”
- Dining
- 10’6” x 8’11”
- Living
- 10’6” x 14’7”
- Kitchen
- 22’10” x 19’2”
- Laundry
- 7’9” x 7’6”
- Foyer
- 11’7” x 13’5”
- Upper
- Prim Bdrm
- 10’6” x 19’6”
Listing Brokerage
- MLS® Listing
- S9389082
- Brokerage
- RE/MAX HALLMARK CHAY REALTY
Similar homes for sale
These homes have similar price range, details and proximity to 150 Birkhall
