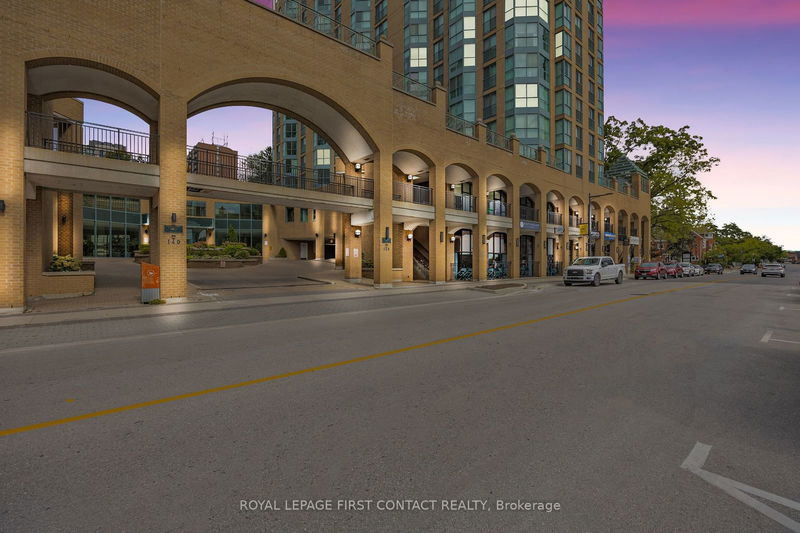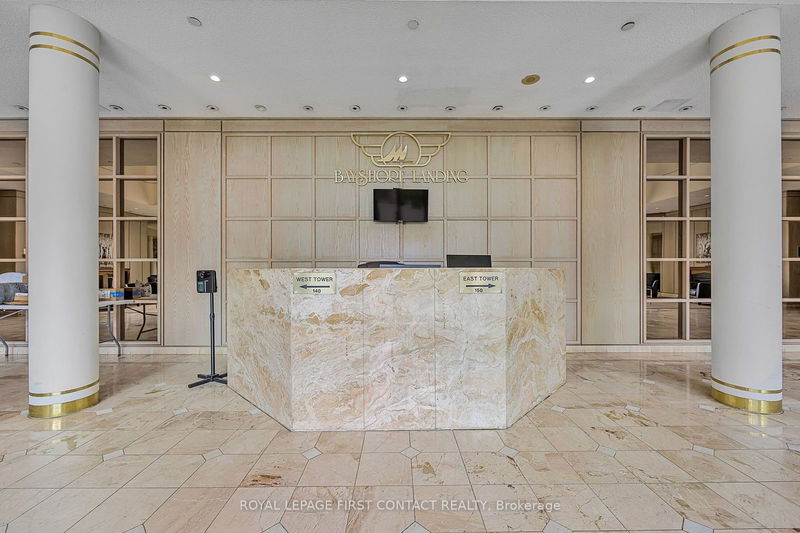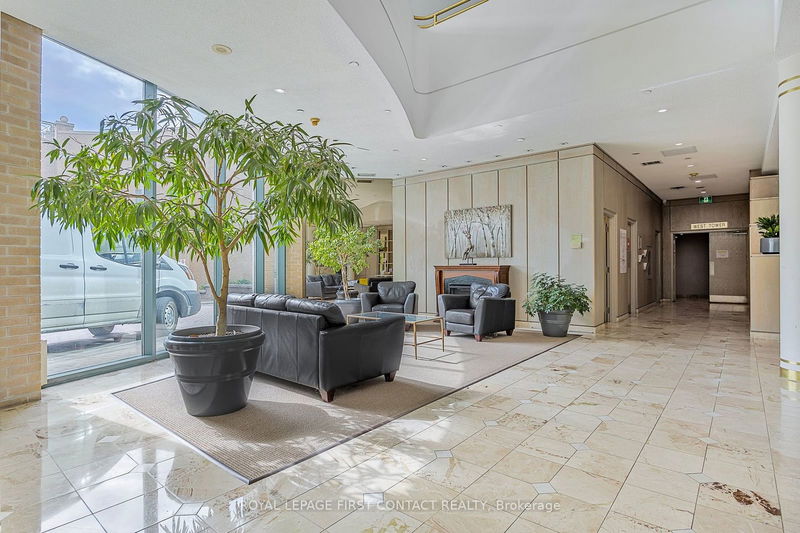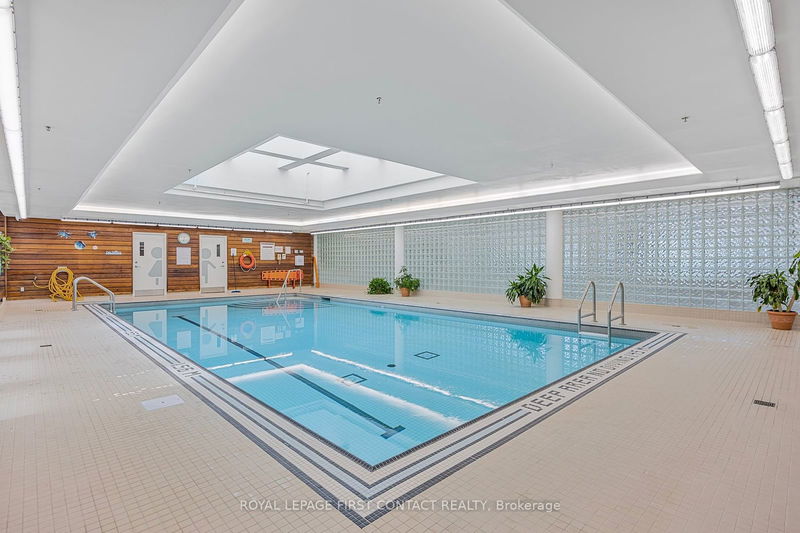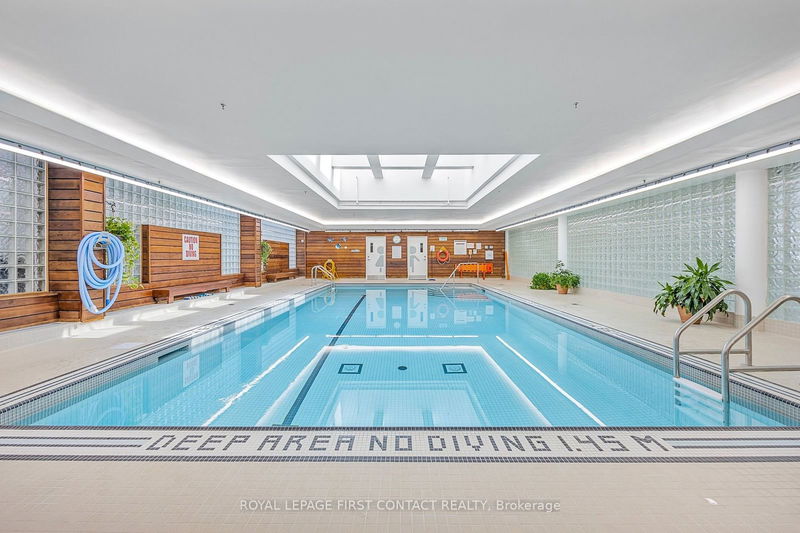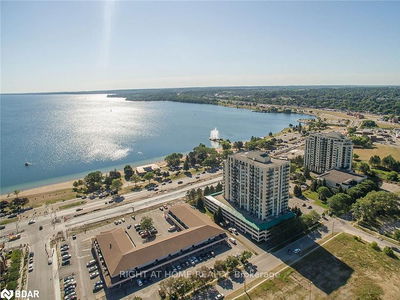908 - 140 Dunlop
City Centre | Barrie
$454,900.00
Listed about 19 hours ago
- 1 bed
- 1 bath
- 800-899 sqft
- 1.0 parking
- Comm Element Condo
Instant Estimate
$444,932
-$9,968 compared to list price
Upper range
$484,211
Mid range
$444,932
Lower range
$405,653
Property history
- Now
- Listed on Oct 9, 2024
Listed for $454,900.00
1 day on market
- Jan 18, 2021
- 4 years ago
Sold for $401,000.00
Listed for $400,000.00 • about 1 month on market
- Sep 23, 2018
- 6 years ago
Expired
Listed for $380,000.00 • 4 months on market
- Sep 11, 2017
- 7 years ago
Terminated
Listed for $364,800.00 • on market
- Apr 24, 2017
- 7 years ago
Sold for $347,500.00
Listed for $344,900.00 • 13 days on market
- Mar 28, 2003
- 22 years ago
Sold for $149,000.00
Listed for $154,500.00 • about 1 month on market
Location & area
Schools nearby
Home Details
- Description
- Location! In the heart of downtown Barrie with shopping, culture and dining at your doorstep! Take in the scenic lake views or enjoy some fresh air as you take in the scenery at the nearby beach or go for a stroll on one of the walking trails. Completely move in ready, this 1 bedroom, 1 den spacious condo is the ideal retreat to come home to. Enjoy all of the building amenities including underground parking, a storage locker, pool and gym. Fall in love with Barrie all over again and see everything that 140 Dunlop Street has to offer! Some photos have been virtually staged.
- Additional media
- https://listings.wylieford.com/sites/xazrjog/unbranded
- Property taxes
- $3,342.93 per year / $278.58 per month
- Condo fees
- $962.33
- Basement
- None
- Year build
- -
- Type
- Comm Element Condo
- Bedrooms
- 1 + 1
- Bathrooms
- 1
- Pet rules
- Restrict
- Parking spots
- 1.0 Total | 1.0 Garage
- Parking types
- Owned
- Floor
- -
- Balcony
- None
- Pool
- -
- External material
- Brick
- Roof type
- -
- Lot frontage
- -
- Lot depth
- -
- Heating
- Forced Air
- Fire place(s)
- N
- Locker
- Exclusive
- Building amenities
- -
- Main
- Br
- 15’3” x 10’7”
- Den
- 7’10” x 12’11”
- Bathroom
- 7’10” x 10’7”
- Kitchen
- 9’9” x 8’3”
- Living
- 19’8” x 14’7”
Listing Brokerage
- MLS® Listing
- S9389232
- Brokerage
- ROYAL LEPAGE FIRST CONTACT REALTY
Similar homes for sale
These homes have similar price range, details and proximity to 140 Dunlop
