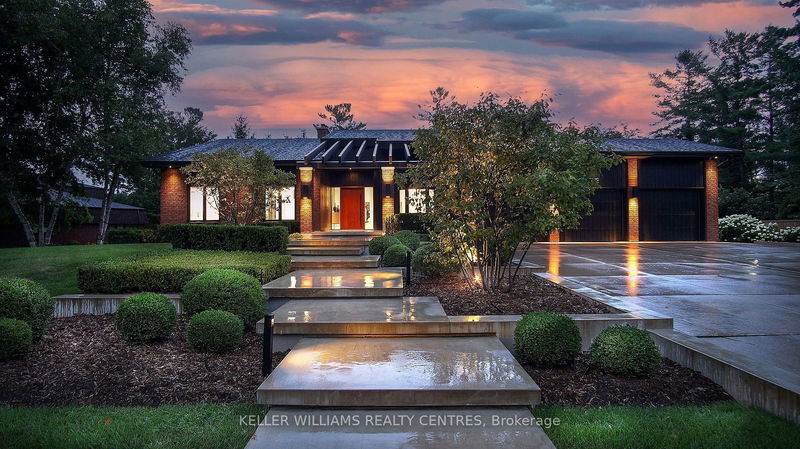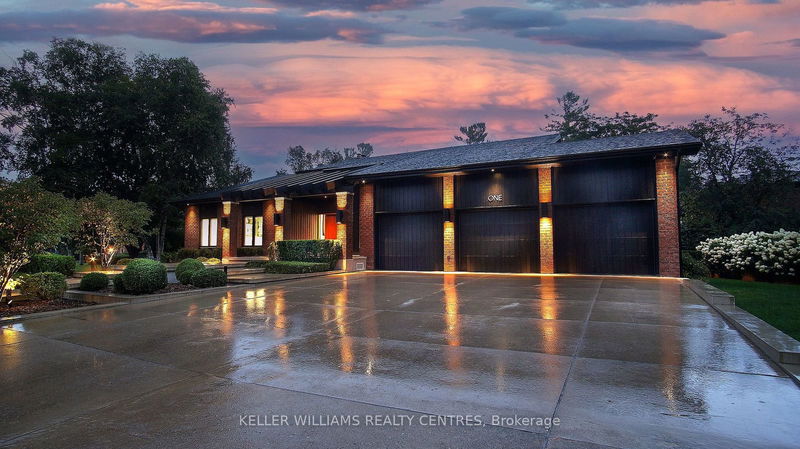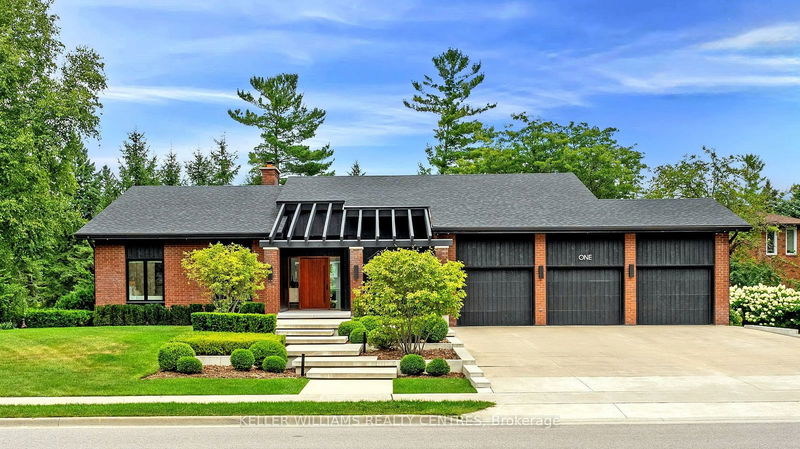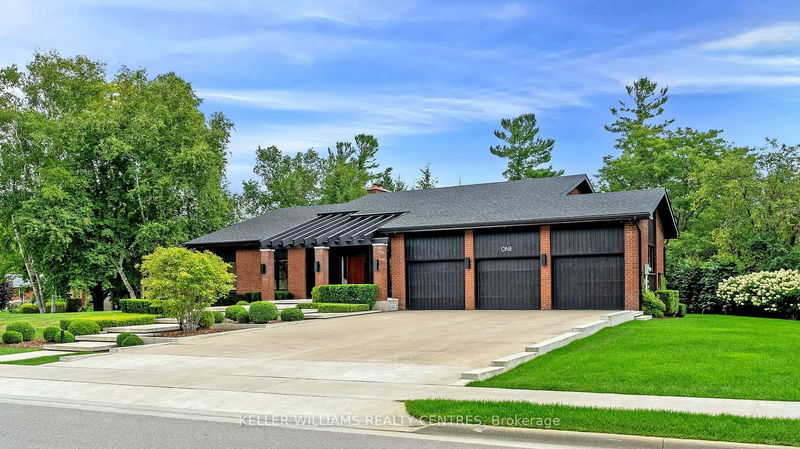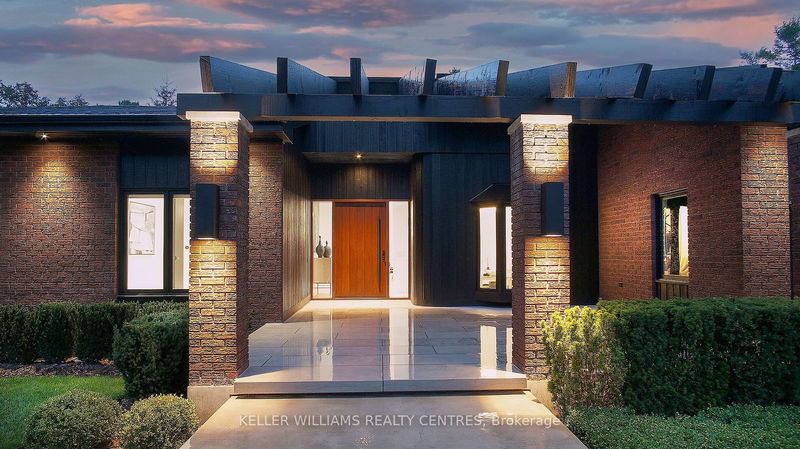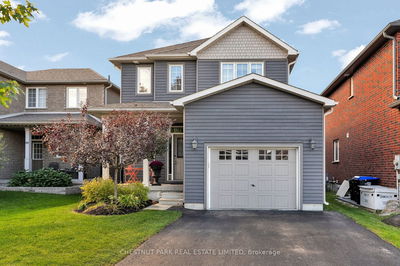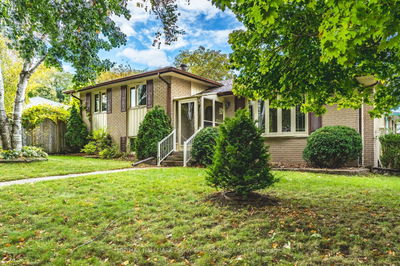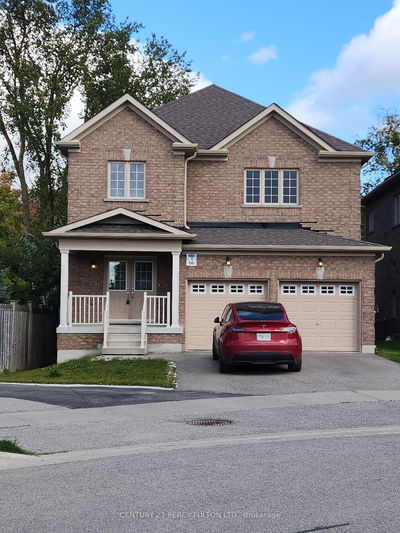1 Forestwood
South Shore | Barrie
$2,599,000.00
Listed about 21 hours ago
- 3 bed
- 4 bath
- 2500-3000 sqft
- 12.0 parking
- Detached
Instant Estimate
$2,398,260
-$200,740 compared to list price
Upper range
$2,714,481
Mid range
$2,398,260
Lower range
$2,082,039
Property history
- Now
- Listed on Oct 10, 2024
Listed for $2,599,000.00
1 day on market
- Feb 14, 2022
- 3 years ago
Sold for $2,300,000.00
Listed for $2,450,000.00 • 21 days on market
Location & area
Schools nearby
Home Details
- Description
- Welcome to this one-of-a-kind luxury estate nestled in the heart of Barrie, where sophistication meets modern elegance. Every inch of this approx. 5,800sqft of living space stunning home has been meticulously upgraded with over $400,000 in premium finishes and custom features, creating the perfect blend of style and comfort. As you step inside, you are greeted by soaring ceilings, expansive windows, and an open-concept layout that bathes the space in natural light. The gourmet chef's kitchen is a culinary dream, featuring state-of-the-art stainless steel appliances, and custom cabinetry that's perfect for entertaining. The master suite is your private retreat, offering a spa-like ensuite with a deep soaker tub, and a walk-in rainfall shower. Step outside to your nearly 1/2 acre lot, and your backyard oasis awaits, where a beautifully designed in-ground pool is surrounded by lush landscaping and a spacious patio area. Perfect for summer gatherings or peaceful mornings, this outdoor space is the ultimate escape. Located in a sought-after neighborhood, and close to all major amenities including the hospital, great shops, restaurants, and 400 Highway. You won't want to miss the opportunity to own this exclusive property, complete with every high-end detail you've been dreaming of.
- Additional media
- https://www.winsold.com/tour/363554
- Property taxes
- $14,058.00 per year / $1,171.50 per month
- Basement
- Fin W/O
- Basement
- Sep Entrance
- Year build
- 31-50
- Type
- Detached
- Bedrooms
- 3 + 1
- Bathrooms
- 4
- Parking spots
- 12.0 Total | 3.0 Garage
- Floor
- -
- Balcony
- -
- Pool
- Inground
- External material
- Brick
- Roof type
- -
- Lot frontage
- -
- Lot depth
- -
- Heating
- Forced Air
- Fire place(s)
- Y
- Main
- Prim Bdrm
- 16’0” x 16’4”
- 2nd Br
- 10’6” x 12’3”
- 3rd Br
- 10’6” x 12’3”
- Family
- 12’1” x 15’3”
- Living
- 25’10” x 26’9”
- Dining
- 17’9” x 11’7”
- Kitchen
- 28’6” x 10’7”
- Bsmt
- Rec
- 35’5” x 15’11”
- Exercise
- 31’10” x 15’5”
- Play
- 16’0” x 15’5”
- 4th Br
- 14’6” x 15’5”
- Family
- 20’7” x 15’11”
Listing Brokerage
- MLS® Listing
- S9390672
- Brokerage
- KELLER WILLIAMS REALTY CENTRES
Similar homes for sale
These homes have similar price range, details and proximity to 1 Forestwood
