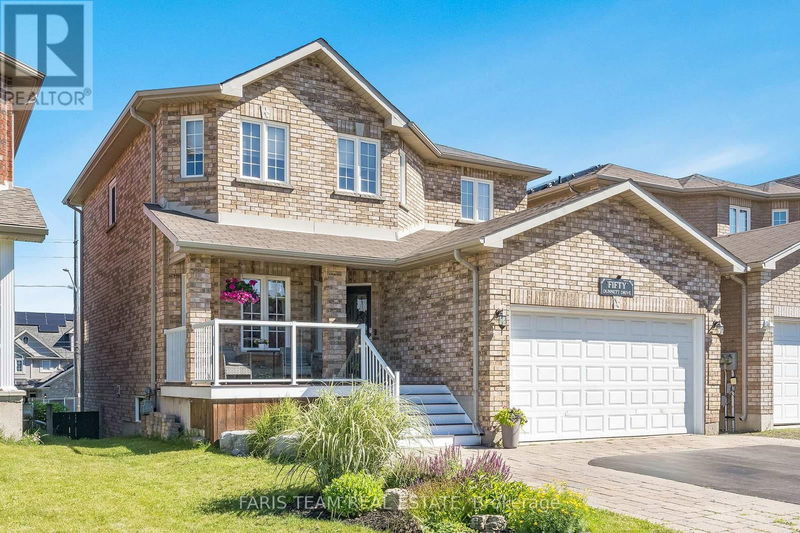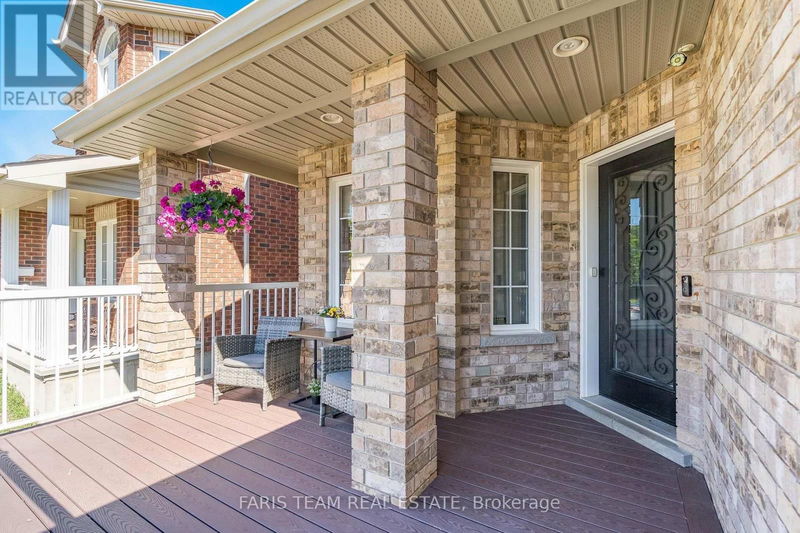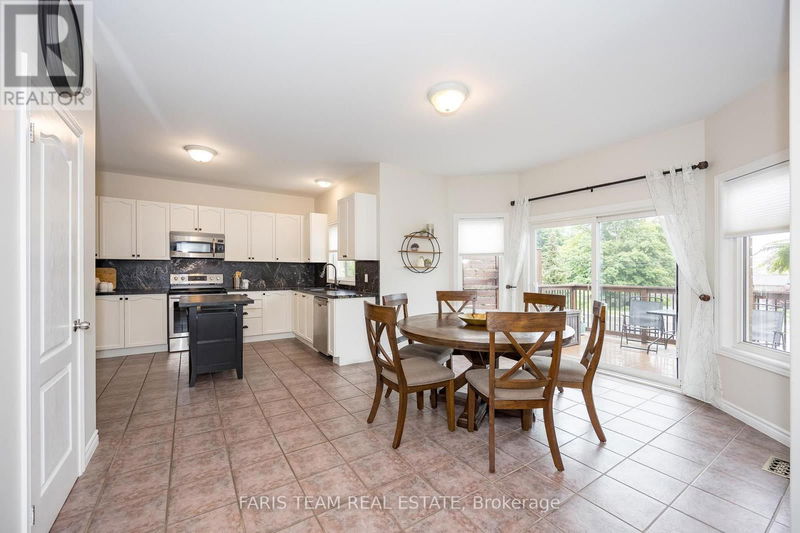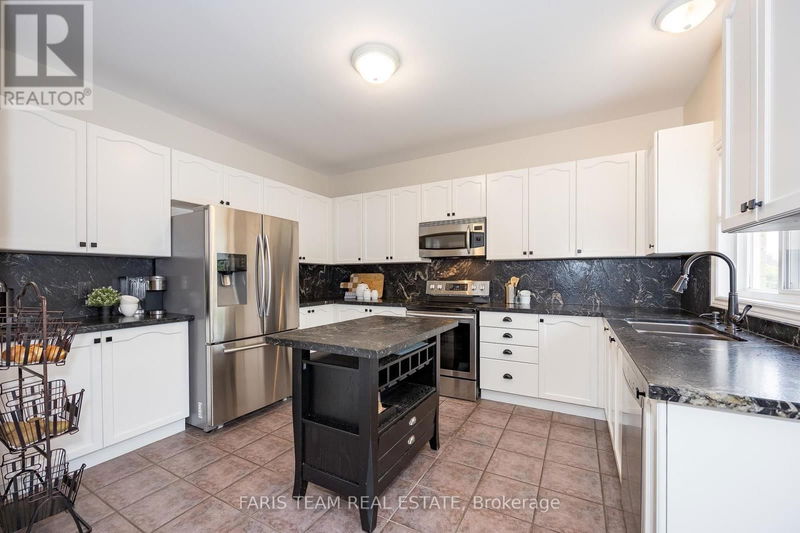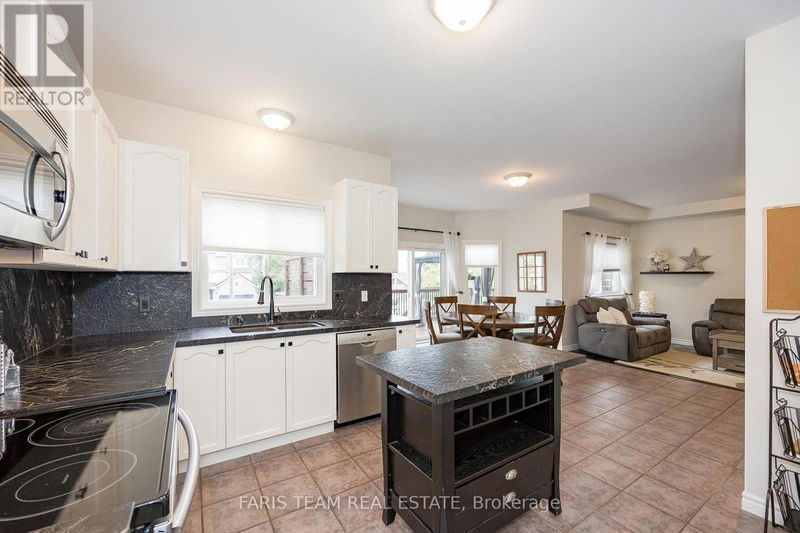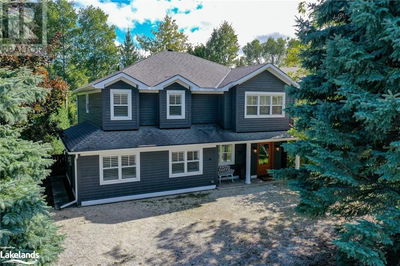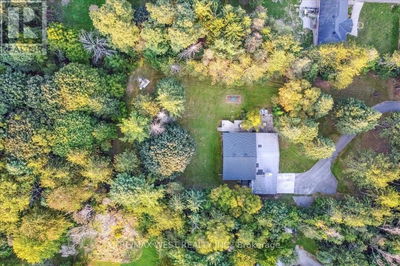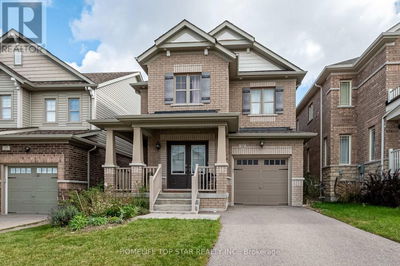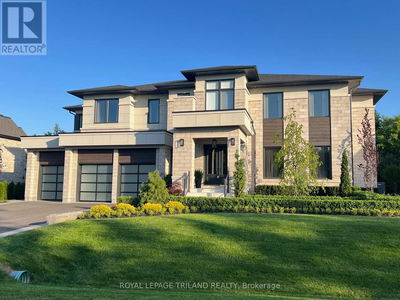50 Dunnett
Ardagh | Barrie (Ardagh)
$989,000.00
Listed about 6 hours ago
- 5 bed
- 4 bath
- - sqft
- 5 parking
- Single Family
Open House
Property history
- Now
- Listed on Oct 10, 2024
Listed for $989,000.00
0 days on market
Location & area
Schools nearby
Home Details
- Description
- Top 5 Reasons You Will Love This Home: 1) Convenience of a separate entrance to the full in-law suite with a ramp located at the side of the house, providing easy access to the walkout basement comprising of a self contained living space boasting a separate laundry and private deck, complete with a beautiful sitting area perfect for relaxing outdoors, ensuring both privacy and comfort for extended family or guests 2) Spacious main level featuring both living and family rooms, providing ample space for relaxation and entertainment, while the kitchen conveniently opens onto a second-storey deck, ideal for enjoying meals outdoors or hosting gatherings with friends and family 3) Beautifully landscaped front yard enhances its curb appeal and outdoor living spaces, featuring a composite deck, perfect for enjoying a morning coffee alongside the extended driveway providing ample parking 4) Nestled in the sought-after Ardagh Bluffs neighbourhood, this home offers proximity to top-rated schools, easy access to Highway 400, and nearby parks and other amenities 5) Fully fenced landscaped backyard showcasing a newer back portion installed in 2024, along with a garden shed providing convenient storage space for tools and outdoor equipment, enhancing the functionality of the outdoor area. 3,128 fin.sq.ft. Age 16. Visit our website for more detailed information. (id:39198)
- Additional media
- https://youtu.be/SP51-NqdkvI
- Property taxes
- $5,670.81 per year / $472.57 per month
- Basement
- Finished, Separate entrance, Walk out, N/A
- Year build
- -
- Type
- Single Family
- Bedrooms
- 5
- Bathrooms
- 4
- Parking spots
- 5 Total
- Floor
- Hardwood, Laminate, Ceramic
- Balcony
- -
- Pool
- -
- External material
- Brick
- Roof type
- -
- Lot frontage
- -
- Lot depth
- -
- Heating
- Forced air, Natural gas
- Fire place(s)
- -
- Main level
- Kitchen
- 13’4” x 11’2”
- Eating area
- 15’1” x 11’8”
- Dining room
- 22’3” x 11’3”
- Family room
- 16’10” x 13’1”
- Laundry room
- 9’9” x 8’3”
- Basement
- Eating area
- 11’9” x 6’4”
- Living room
- 20’5” x 11’1”
- Kitchen
- 11’1” x 8’4”
- Second level
- Primary Bedroom
- 20’6” x 16’0”
- Bedroom
- 12’4” x 10’0”
- Bedroom
- 12’3” x 11’10”
- Bedroom
- 11’7” x 11’5”
Listing Brokerage
- MLS® Listing
- S9391828
- Brokerage
- FARIS TEAM REAL ESTATE
Similar homes for sale
These homes have similar price range, details and proximity to 50 Dunnett
