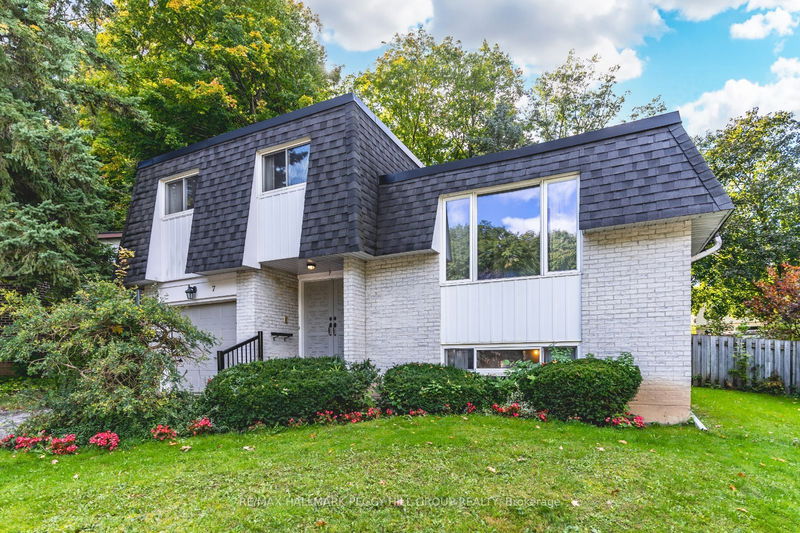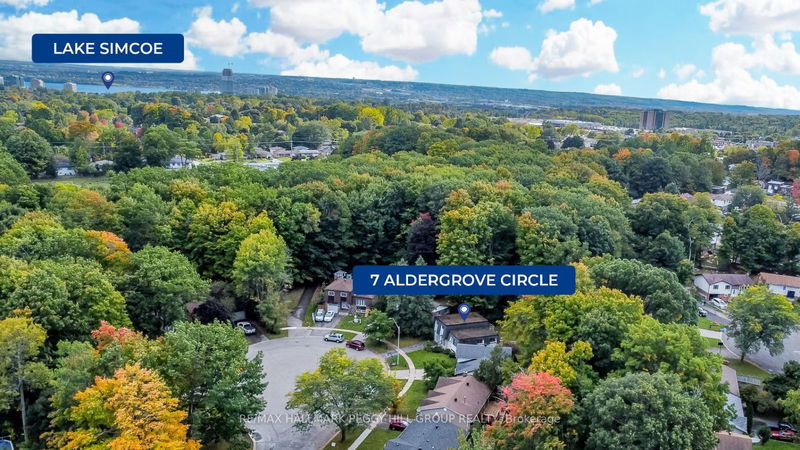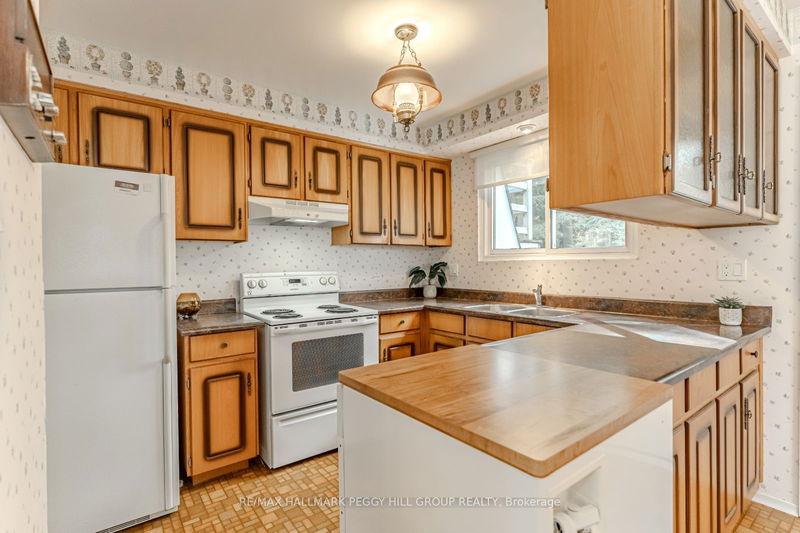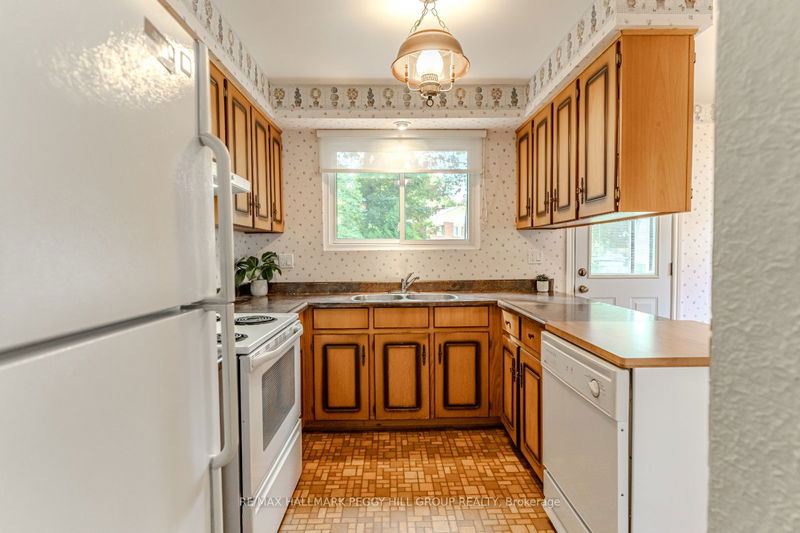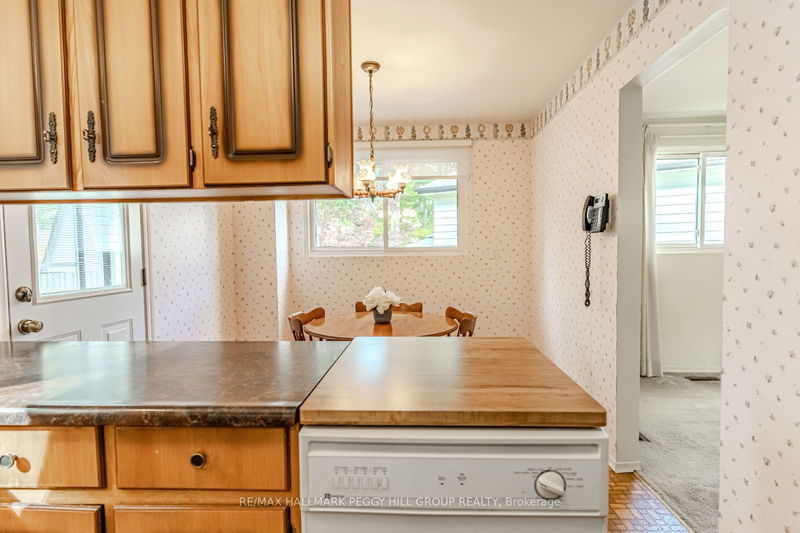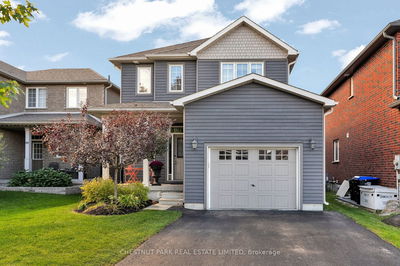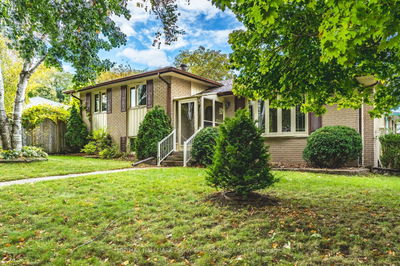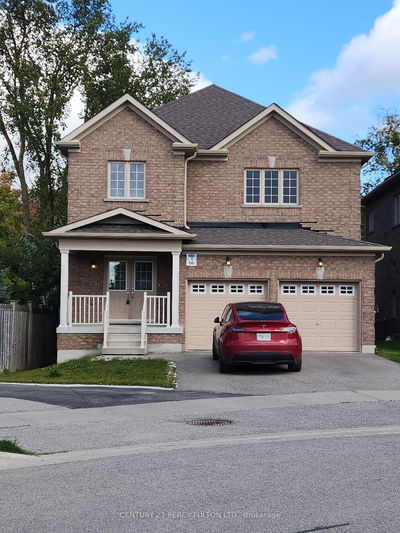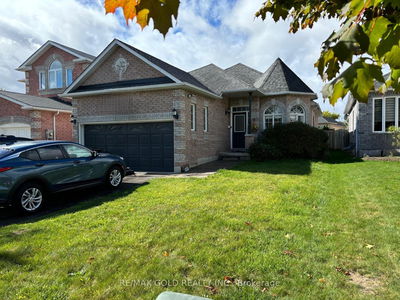7 Aldergrove
Cundles East | Barrie
$675,000.00
Listed about 21 hours ago
- 3 bed
- 2 bath
- - sqft
- 3.0 parking
- Detached
Instant Estimate
$682,994
+$7,994 compared to list price
Upper range
$734,933
Mid range
$682,994
Lower range
$631,054
Property history
- Now
- Listed on Oct 10, 2024
Listed for $675,000.00
1 day on market
Location & area
Schools nearby
Home Details
- Description
- WELL-MAINTAINED HOME WITHIN WALKING DISTANCE TO AMENITIES ON A QUIET CUL DE SAC! This lovely sidesplit in Barrie's north end is perfectly placed on a mature, quiet cul-de-sac within walking distance to amenities, public transit, Tall Trees Park, and Cundles Heights P.S. It's also an ideal commuter location with quick access to Highway 400. Sitting on a 130-ft deep lot with mature trees, the property offers abundant greenery and a tranquil backyard with ample space for children and pets to play. The home features a unique Mansard roof and a classic white brick exterior, beautifully complemented by a lush green front yard and vibrant landscaping. Very well-maintained both inside and out, it showcases exceptional care throughout. With nearly 1,700 sq ft of above-grade living space, this home boasts an ideal layout with excellent flow between rooms. Three good-sized bedrooms, including a primary bedroom with double closets and a walkout to the back deck, provide plenty of room for the family. The finished basement extends your living space, providing even more room to enjoy. This #HomeToStay is an excellent opportunity for modern updates and personal customization to make it your own!
- Additional media
- https://unbranded.youriguide.com/7_aldergrove_cir_barrie_on/
- Property taxes
- $4,276.79 per year / $356.40 per month
- Basement
- Finished
- Basement
- Full
- Year build
- 51-99
- Type
- Detached
- Bedrooms
- 3 + 1
- Bathrooms
- 2
- Parking spots
- 3.0 Total | 1.0 Garage
- Floor
- -
- Balcony
- -
- Pool
- None
- External material
- Brick
- Roof type
- -
- Lot frontage
- -
- Lot depth
- -
- Heating
- Forced Air
- Fire place(s)
- Y
- Main
- Kitchen
- 8’2” x 10’6”
- Breakfast
- 8’8” x 9’1”
- Dining
- 11’2” x 8’10”
- Family
- 16’10” x 11’4”
- Upper
- Living
- 18’11” x 10’7”
- 2nd
- Prim Bdrm
- 17’1” x 10’11”
- Br
- 10’3” x 13’10”
- Br
- 8’9” x 13’10”
- Bsmt
- Rec
- 16’8” x 15’8”
- Br
- 8’6” x 11’2”
Listing Brokerage
- MLS® Listing
- S9391387
- Brokerage
- RE/MAX HALLMARK PEGGY HILL GROUP REALTY
Similar homes for sale
These homes have similar price range, details and proximity to 7 Aldergrove
