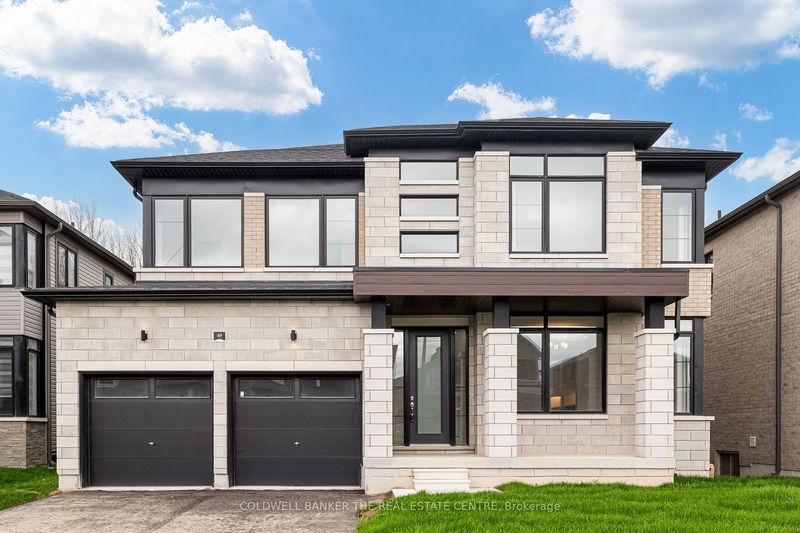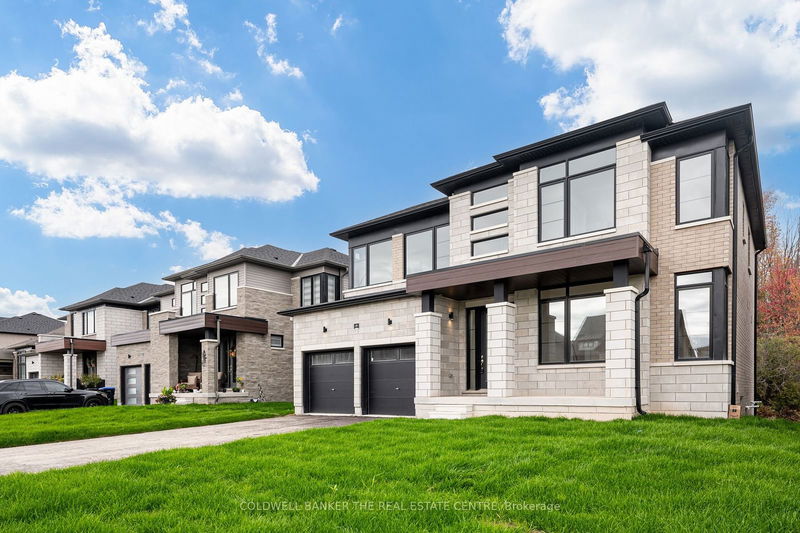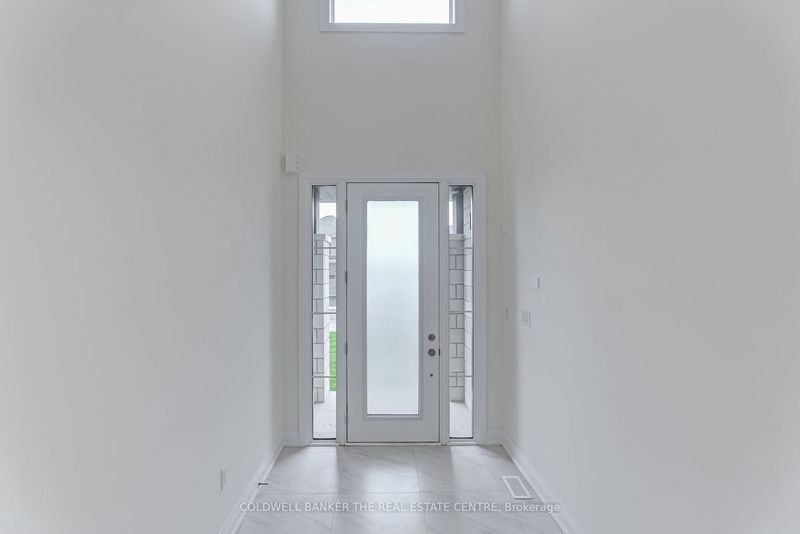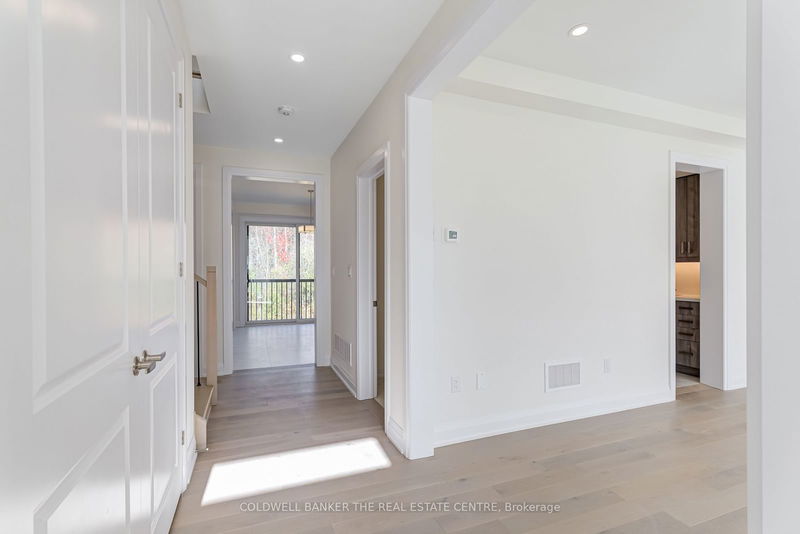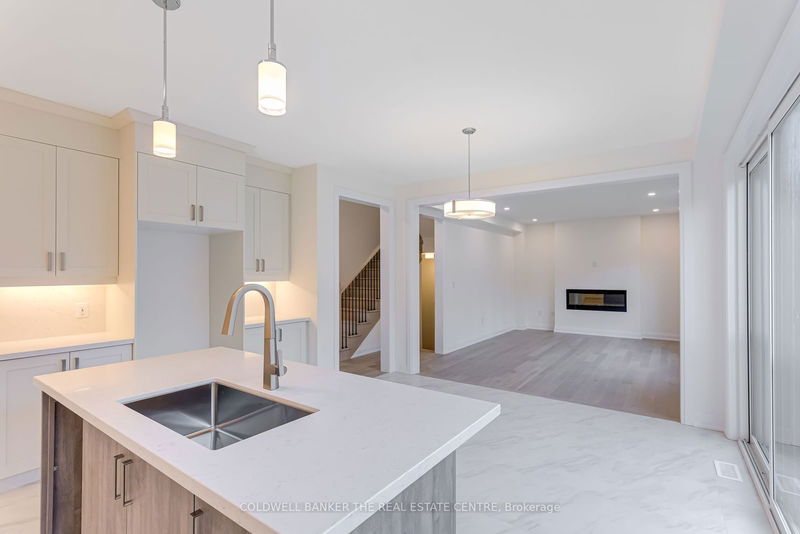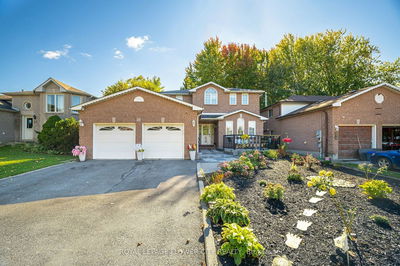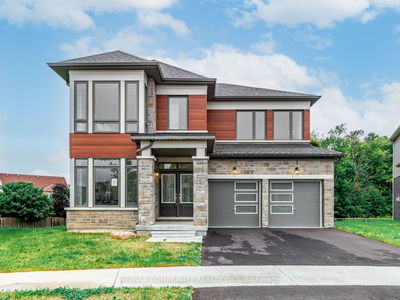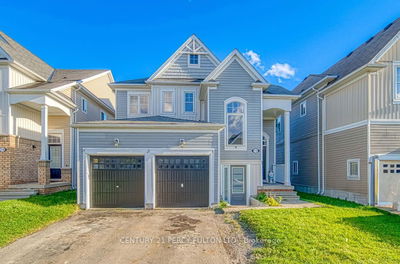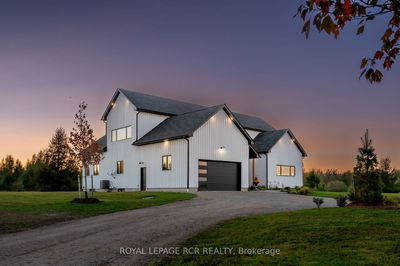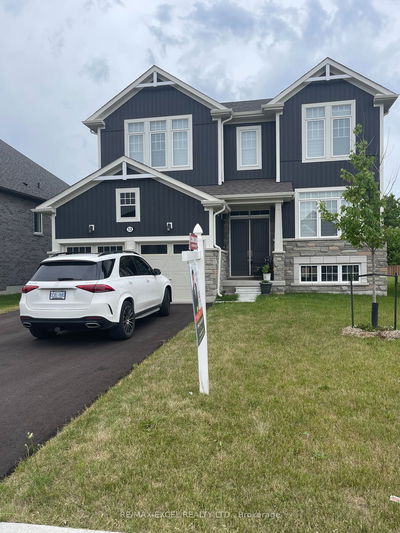49 Del Ray
Wasaga Beach | Wasaga Beach
$1,099,000.00
Listed 2 days ago
- 4 bed
- 5 bath
- - sqft
- 6.0 parking
- Detached
Instant Estimate
$1,091,531
-$7,469 compared to list price
Upper range
$1,218,699
Mid range
$1,091,531
Lower range
$964,364
Property history
- Now
- Listed on Oct 10, 2024
Listed for $1,099,000.00
2 days on market
Location & area
Schools nearby
Home Details
- Description
- Luxury living by the beach! Welcome to the 'Humber', at the River's Edge by Zancor. Yours to discover on a stunning, premium ravine lot, situated on a family friendly crescent. With an ideal open-concept layout, this sun-filled, 4 bedroom, 5 bathroom home boasts the perfect blend of luxury and tranquility. With over $182,000 in premium upgrades, every single detail has been meticulously crafted for your comfort in modern style. Elevate everyday living in a spacious gourmet kitchen with quartz countertops and under-cabinet lighting. Enjoy the feelings of grandeur with a private butler's pantry featuring a second sink and highly desired additional storage; all-while overlooking the serenity nature has to offer. Retreat to the expansive primary suite, complete with a spa-like ensuite bathroom, offering a tranquil escape to end the day. Generously sized bedrooms, all with direct access to upgraded bathrooms featuring a rainfall shower. Premium white oak flooring and smooth ceilings throughout. Walkout basement serves as your future canvas with a finished 4pc bath. Experience true zen as you step outside to your private oasis surrounded by mature trees. A true entertainer's paradise, both inside and out.
- Additional media
- https://propertyvision.ca/tour/12791?unbranded
- Property taxes
- $0.00 per year / $0.00 per month
- Basement
- W/O
- Year build
- 0-5
- Type
- Detached
- Bedrooms
- 4
- Bathrooms
- 5
- Parking spots
- 6.0 Total | 2.0 Garage
- Floor
- -
- Balcony
- -
- Pool
- None
- External material
- Brick
- Roof type
- -
- Lot frontage
- -
- Lot depth
- -
- Heating
- Forced Air
- Fire place(s)
- Y
- Main
- Foyer
- 10’4” x 6’9”
- Living
- 18’4” x 14’0”
- Kitchen
- 12’2” x 19’2”
- Family
- 12’2” x 17’7”
- 2nd
- Prim Bdrm
- 12’5” x 18’3”
- 2nd Br
- 10’11” x 10’4”
- 3rd Br
- 13’3” x 13’3”
- 4th Br
- 10’7” x 15’4”
- Bsmt
- Rec
- 36’10” x 24’4”
Listing Brokerage
- MLS® Listing
- S9392640
- Brokerage
- COLDWELL BANKER THE REAL ESTATE CENTRE
Similar homes for sale
These homes have similar price range, details and proximity to 49 Del Ray
