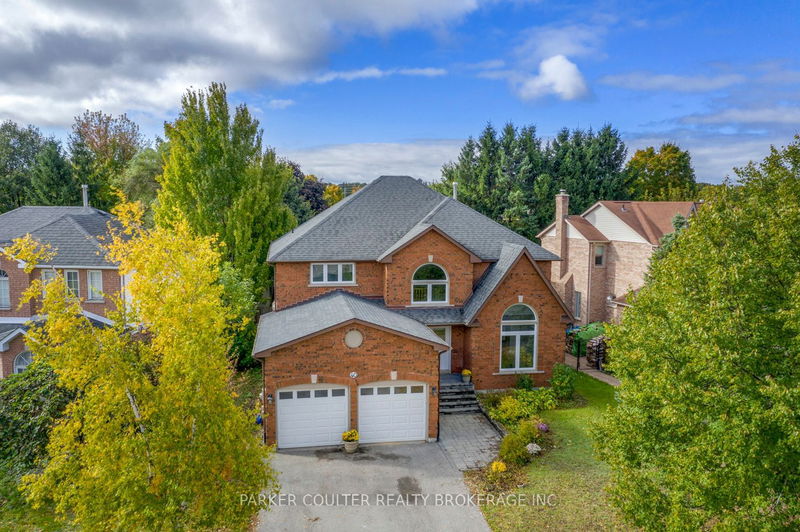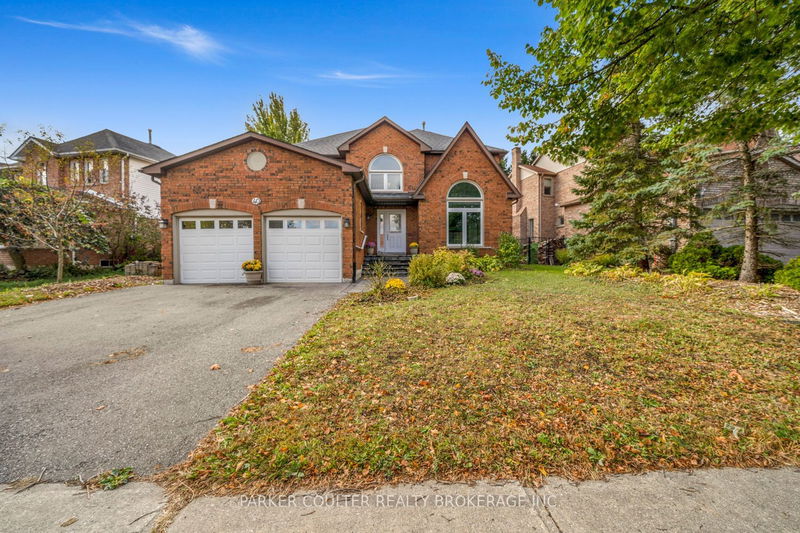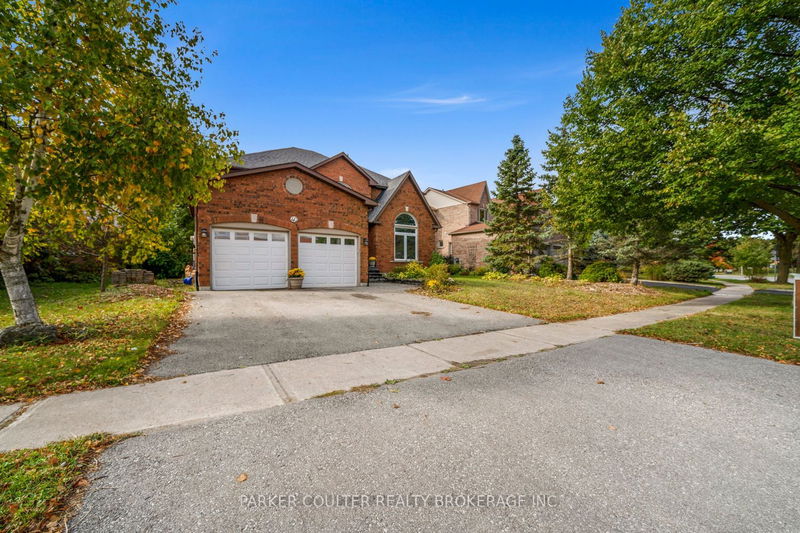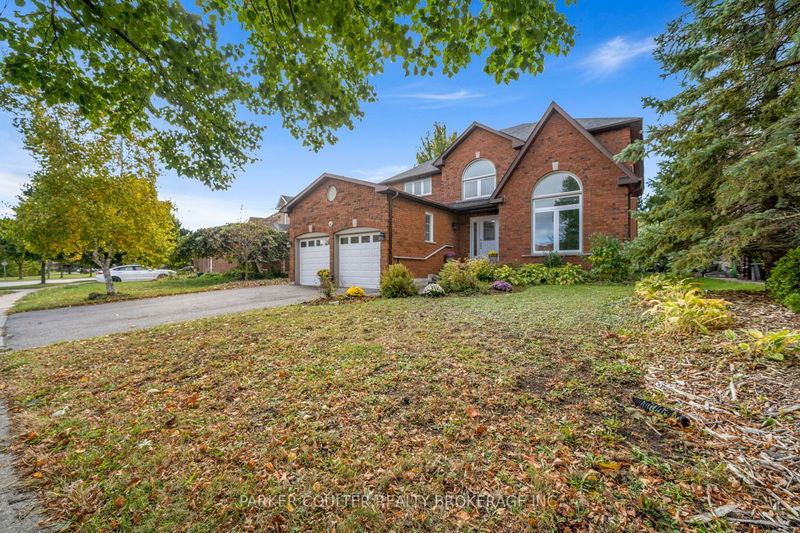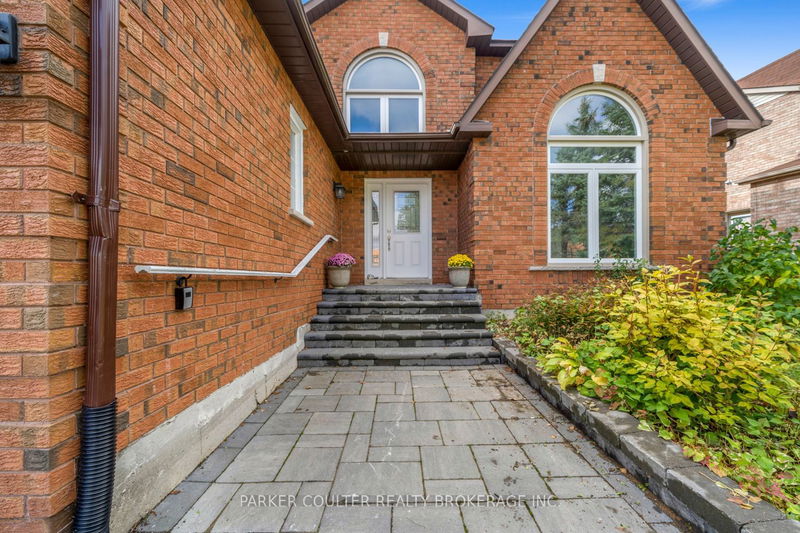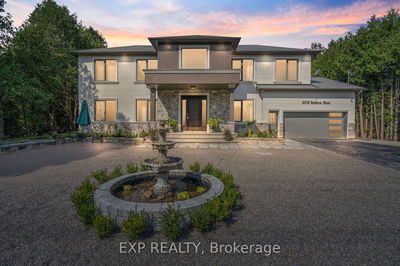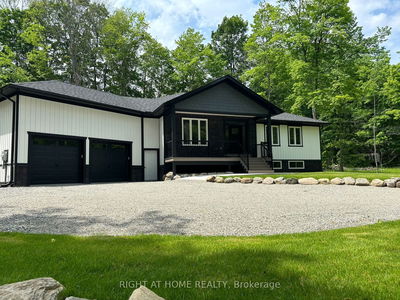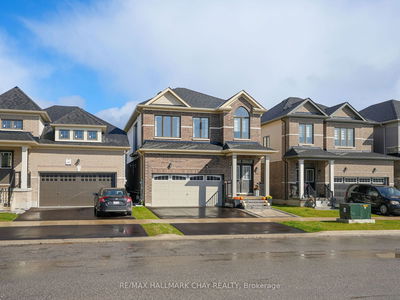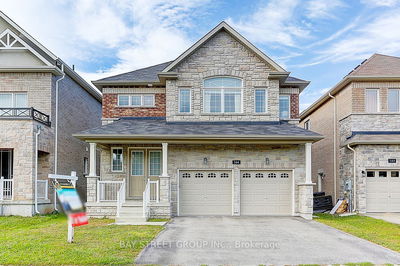40 Ford
West Bayfield | Barrie
$925,000.00
Listed 2 days ago
- 4 bed
- 3 bath
- 3000-3500 sqft
- 5.0 parking
- Detached
Instant Estimate
$906,843
-$18,157 compared to list price
Upper range
$985,757
Mid range
$906,843
Lower range
$827,929
Property history
- Now
- Listed on Oct 10, 2024
Listed for $925,000.00
2 days on market
Location & area
Schools nearby
Home Details
- Description
- This beautifully renovated executive family home in the Sunnidale area of Barrie is a perfect blend of luxury, comfort, and convenience. With a prime location offering easy access to local amenities such as shops, schools, restaurants, HWY 400, and Lake Simcoe, this home is ideal for modern family living. Sitting on a fully fenced 60 ft lot, the home has been upgraded throughout to present as if it were newly built. The newly installed kitchen is a standout feature, boasting brand-new stainless-steel appliances, stunning quartz countertops, soft-closing drawers and cabinets, and a large island with a sinkperfect for family gatherings or entertaining. The main floor?s open-plan kitchen, breakfast room, and living room area with a gas fireplace create a warm, inviting space, while the separate dining room, great room, and den/office provide additional areas for work and leisure. The laundry room, conveniently located with access to the double garage, adds further practicality. The grand foyer, with its circular staircase, leads to a spacious second floor. The primary bedroom is an impressive retreat, featuring a cozy sitting area, two walk-in closets, and a newly installed luxurious 5-piece ensuite bathroom. The second floor also offers three additional generously sized bedrooms and a 4-piece family bathroom. This home has undergone extensive updates, including new flooring throughout the main floor, a brand-new kitchen, modernized bathrooms on the second floor, and fresh paint throughout, making it move-in ready for the discerning buyer.
- Additional media
- https://youriguide.com/40_ford_st_barrie_on/
- Property taxes
- $6,574.53 per year / $547.88 per month
- Basement
- Full
- Basement
- Unfinished
- Year build
- 31-50
- Type
- Detached
- Bedrooms
- 4
- Bathrooms
- 3
- Parking spots
- 5.0 Total | 2.0 Garage
- Floor
- -
- Balcony
- -
- Pool
- Abv Grnd
- External material
- Brick
- Roof type
- -
- Lot frontage
- -
- Lot depth
- -
- Heating
- Forced Air
- Fire place(s)
- Y
- Main
- Kitchen
- 18’7” x 14’7”
- Living
- 17’11” x 12’7”
- Dining
- 11’5” x 14’10”
- Laundry
- 7’9” x 8’7”
- Great Rm
- 17’5” x 11’9”
- Bathroom
- 0’0” x 0’0”
- 2nd
- Bathroom
- 0’0” x 0’0”
- Prim Bdrm
- 13’11” x 16’5”
- Bathroom
- 0’0” x 0’0”
- 2nd Br
- 12’0” x 10’11”
- 3rd Br
- 12’0” x 10’11”
- 4th Br
- 14’9” x 11’3”
Listing Brokerage
- MLS® Listing
- S9393778
- Brokerage
- PARKER COULTER REALTY BROKERAGE INC.
Similar homes for sale
These homes have similar price range, details and proximity to 40 Ford
