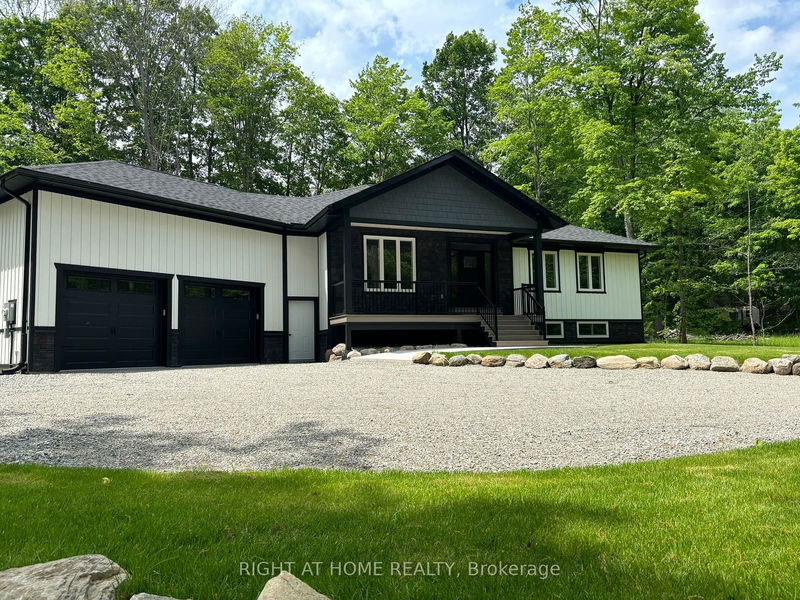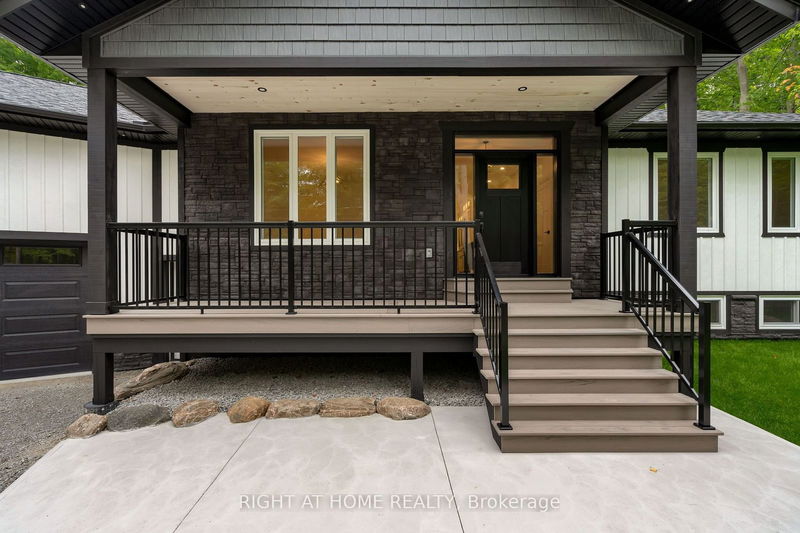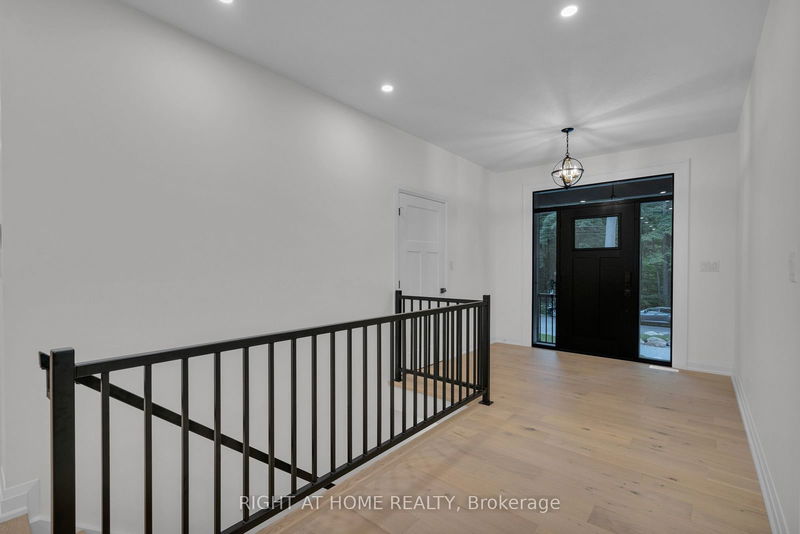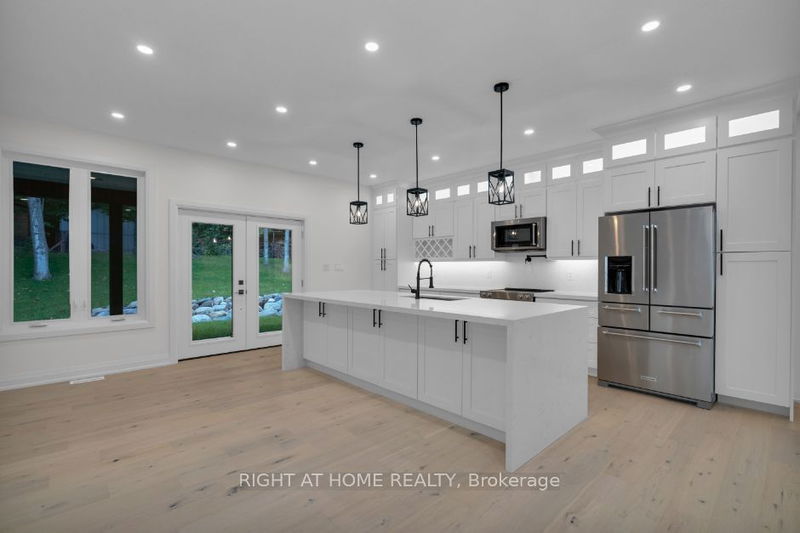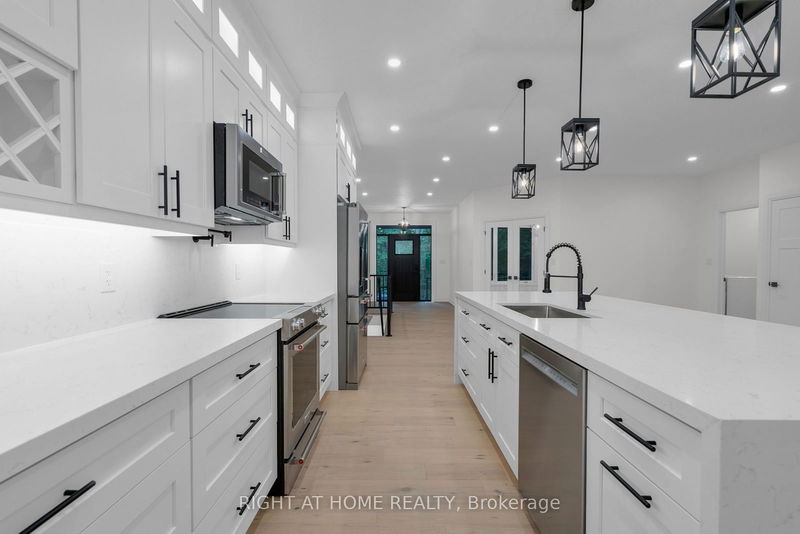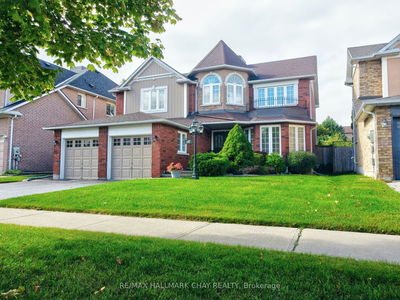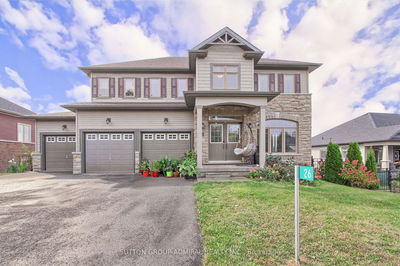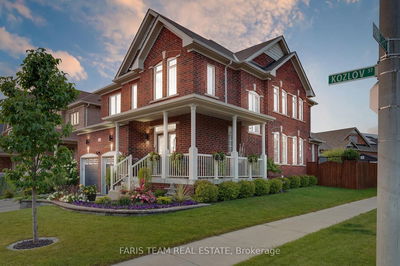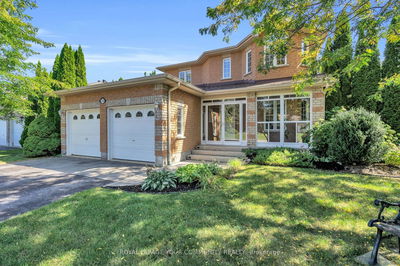52 MCARTHUR
Penetanguishene | Penetanguishene
$1,199,777.00
Listed 2 days ago
- 4 bed
- 3 bath
- 2000-2500 sqft
- 10.0 parking
- Detached
Instant Estimate
$1,146,687
-$53,090 compared to list price
Upper range
$1,346,182
Mid range
$1,146,687
Lower range
$947,193
Property history
- Now
- Listed on Oct 11, 2024
Listed for $1,199,777.00
2 days on market
- May 22, 2024
- 5 months ago
Expired
Listed for $1,299,999.00 • 3 months on market
- Feb 18, 2024
- 8 months ago
Terminated
Listed for $1,399,999.00 • 3 months on market
- Aug 30, 2023
- 1 year ago
Expired
Listed for $1,499,999.00 • 4 months on market
Location & area
Schools nearby
Home Details
- Description
- Discover luxury in this exceptional custom-built residence, never before lived in and ready for your personal touch. This 4-bedroom, 3-bathroom retreat is nestled in a serene neighborhood just a short distance from the stunning shores of Georgian Bay. The bright, open-concept design creates a welcoming ambiance, perfect for gatherings and family time. The gourmet kitchen features stylish countertops and premium appliances, making it a delight for any home chef. Each bedroom offers a peaceful escape, while the primary suite includes a spa-like en-suite and spacious walk-in closet. Enjoy your own backyard oasis, ideal for sipping morning coffee or hosting summer barbecues. Experience the tranquility of this quiet area, while still being close to the lively community and recreational activities of Georgian Bay. Dont miss this opportunity to call this beautiful home your own!
- Additional media
- https://vimeo.com/862381974
- Property taxes
- $1,137.05 per year / $94.75 per month
- Basement
- Unfinished
- Year build
- New
- Type
- Detached
- Bedrooms
- 4
- Bathrooms
- 3
- Parking spots
- 10.0 Total | 2.0 Garage
- Floor
- -
- Balcony
- -
- Pool
- None
- External material
- Board/Batten
- Roof type
- -
- Lot frontage
- -
- Lot depth
- -
- Heating
- Forced Air
- Fire place(s)
- Y
- Main
- Bathroom
- 3’2” x 7’10”
- Bathroom
- 9’2” x 8’8”
- Bathroom
- 11’7” x 8’11”
- Br
- 13’7” x 12’1”
- 2nd Br
- 13’7” x 10’2”
- Foyer
- 11’11” x 9’5”
- Kitchen
- 17’9” x 13’2”
- Mudroom
- 8’6” x 9’9”
- Family
- 14’10” x 18’8”
- 4th Br
- 13’7” x 10’8”
- Prim Bdrm
- 18’6” x 13’11”
- Dining
- 15’10” x 11’12”
Listing Brokerage
- MLS® Listing
- S9393921
- Brokerage
- RIGHT AT HOME REALTY
Similar homes for sale
These homes have similar price range, details and proximity to 52 MCARTHUR
