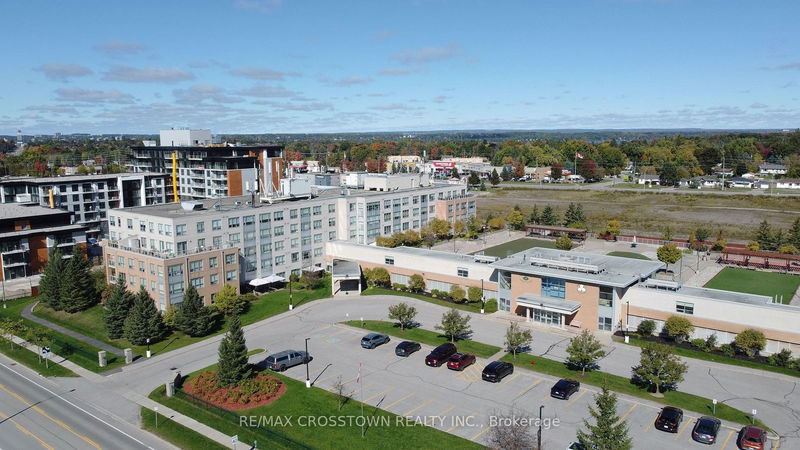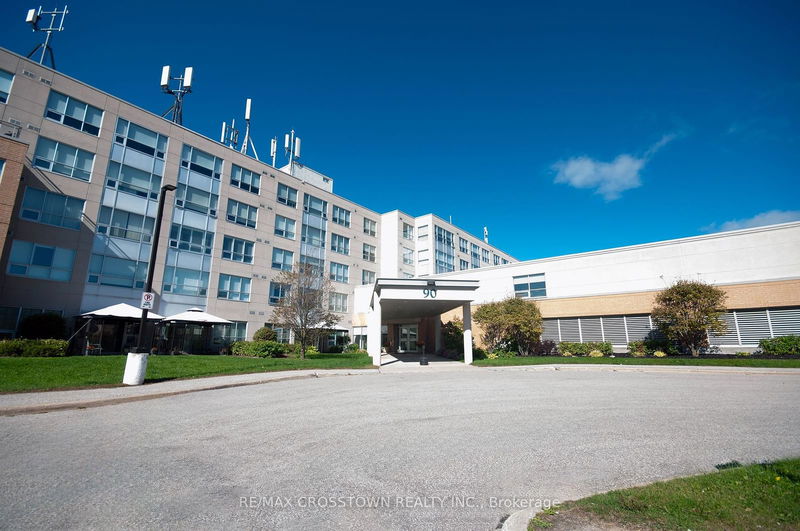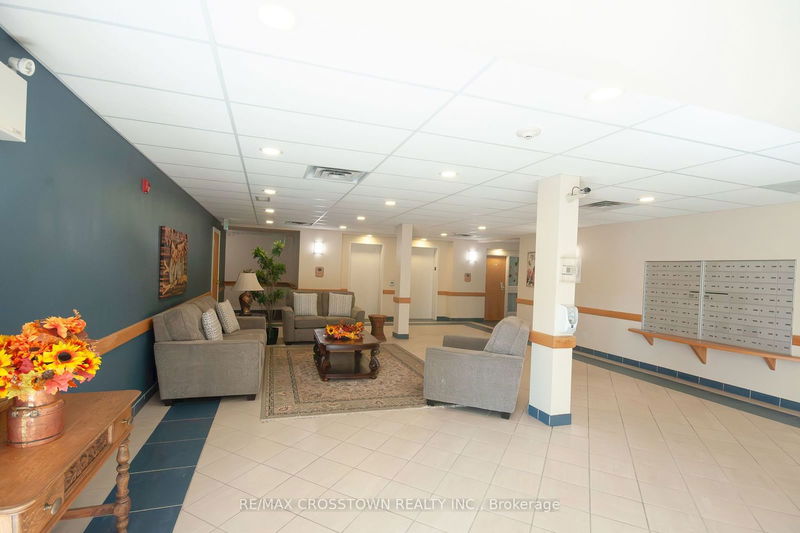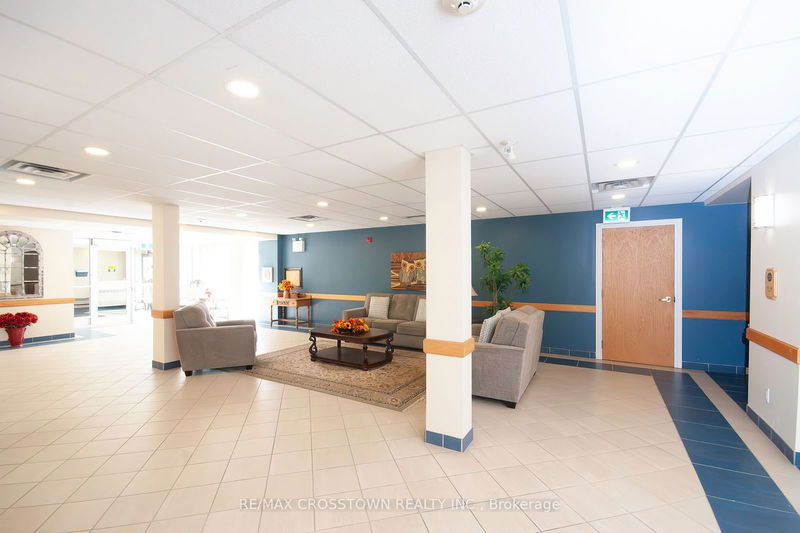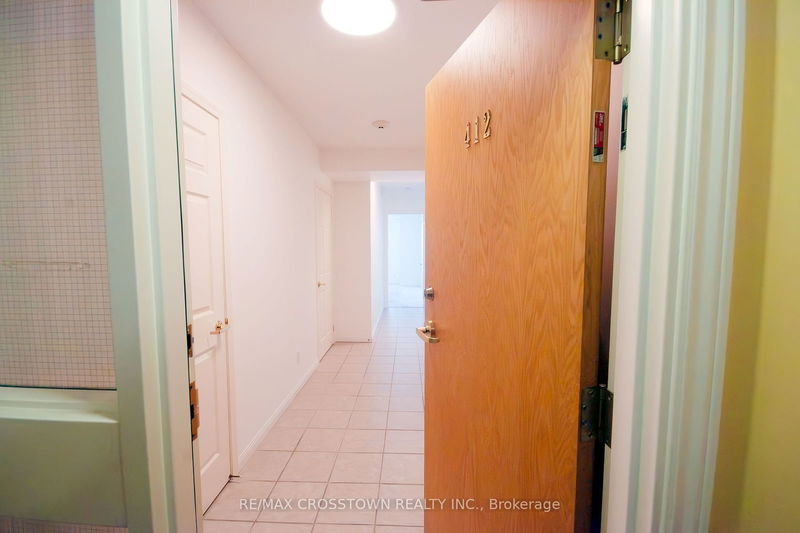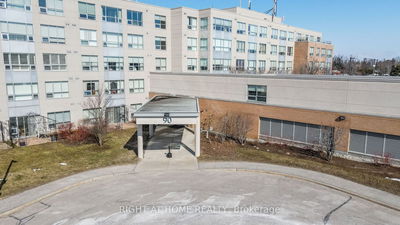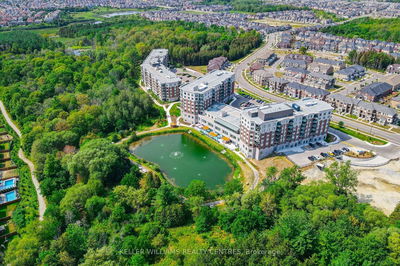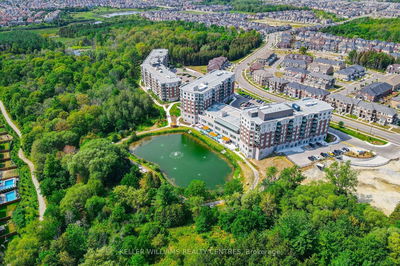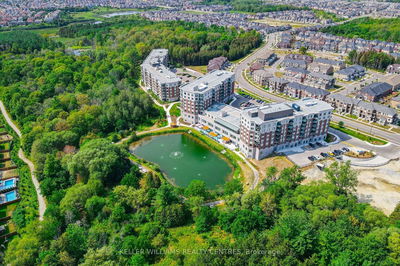412 - 90 Dean
Painswick South | Barrie
$570,000.00
Listed about 21 hours ago
- 2 bed
- 2 bath
- 1200-1399 sqft
- 1.0 parking
- Leasehold Condo
Instant Estimate
$556,928
-$13,072 compared to list price
Upper range
$601,213
Mid range
$556,928
Lower range
$512,642
Property history
- Now
- Listed on Oct 11, 2024
Listed for $570,000.00
1 day on market
Location & area
Schools nearby
Home Details
- Description
- Welcome to your perfect 60+ independent living oasis, where luxury meets convenience in a vibrant community setting. This stunning building offers an array of amenities designed to enrich your lifestyle, including a lively party room, a peaceful library, a state-of-the-art computer room, and serene rooftop gardens perfect for relaxation and socializing. Your spacious suite is thoughtfully designed with comfort and style in mind. The primary bedroom features an ensuite for ultimate privacy, while the second bedroom offers a semi-ensuite and generous closet space. A large den, versatile enough to accommodate a bed, adds to the suite's flexibility. Enjoy the convenience of a ground floor locker and indoor parking, making daily living hassle-free. Recent updates have breathed new life into this beautiful home, with fresh paint and modern lighting fixtures enhancing the ambiance. The kitchen gleams with a new stove and microwave installed in 2024, and the carpet and bathroom received a stylish makeover in 2020. Experience independent living at its finest, where every detail is crafted to offer you comfort, convenience, and community.
- Additional media
- -
- Property taxes
- $3,682.00 per year / $306.83 per month
- Condo fees
- $887.00
- Basement
- None
- Year build
- -
- Type
- Leasehold Condo
- Bedrooms
- 2
- Bathrooms
- 2
- Pet rules
- Restrict
- Parking spots
- 1.0 Total | 1.0 Garage
- Parking types
- Exclusive
- Floor
- -
- Balcony
- None
- Pool
- -
- External material
- Brick
- Roof type
- -
- Lot frontage
- -
- Lot depth
- -
- Heating
- Heat Pump
- Fire place(s)
- N
- Locker
- Exclusive
- Building amenities
- -
- Main
- Kitchen
- 9’1” x 7’10”
- Breakfast
- 8’2” x 6’2”
- Living
- 18’12” x 11’10”
- Den
- 10’7” x 12’2”
- Br
- 14’10” x 10’6”
- Bathroom
- 9’1” x 4’11”
- Prim Bdrm
- 14’11” x 12’5”
- Bathroom
- 9’3” x 5’5”
- Laundry
- 5’11” x 3’4”
Listing Brokerage
- MLS® Listing
- S9393195
- Brokerage
- RE/MAX CROSSTOWN REALTY INC.
Similar homes for sale
These homes have similar price range, details and proximity to 90 Dean
