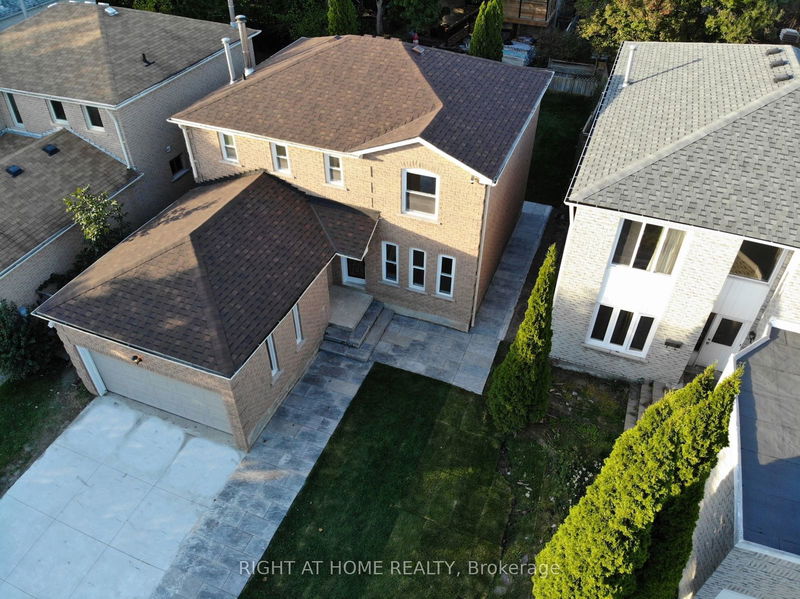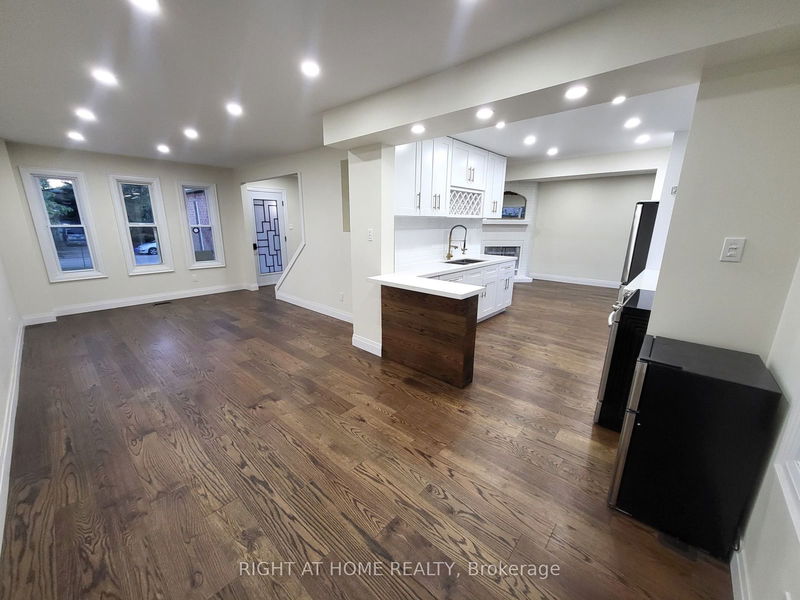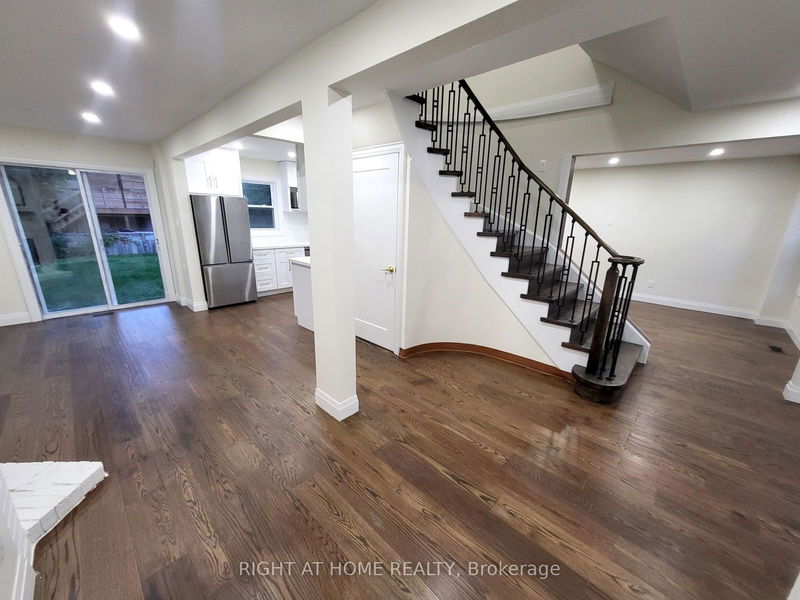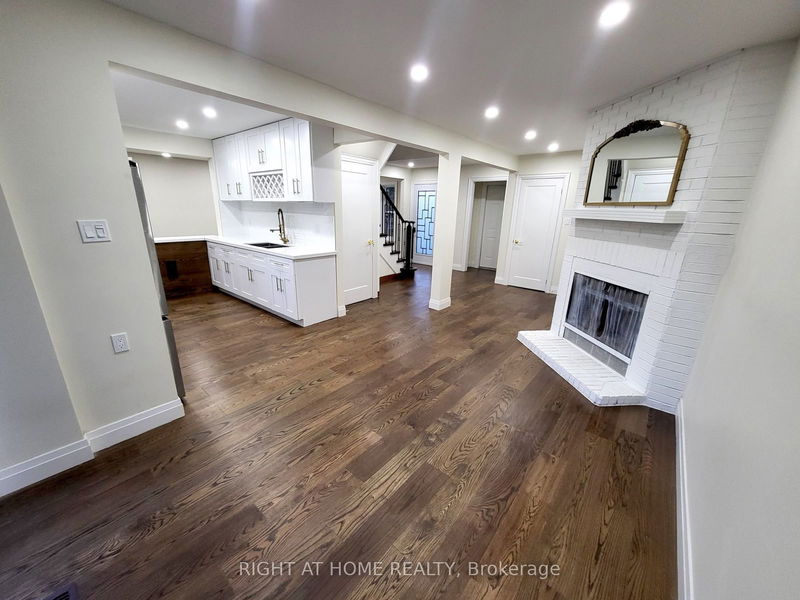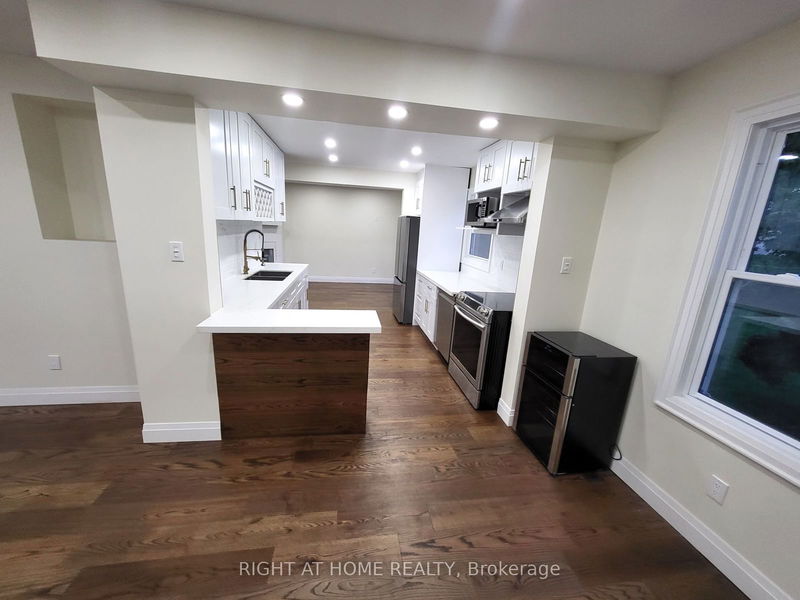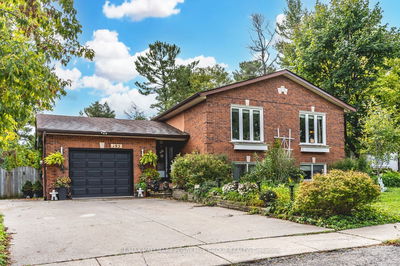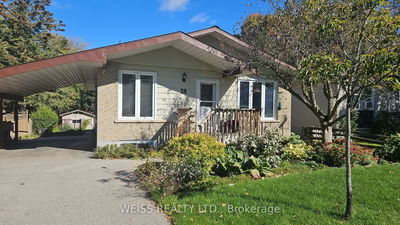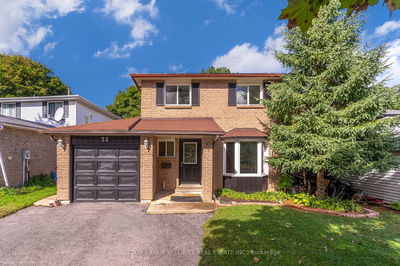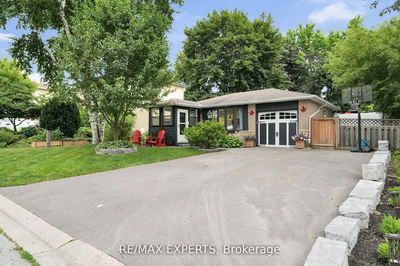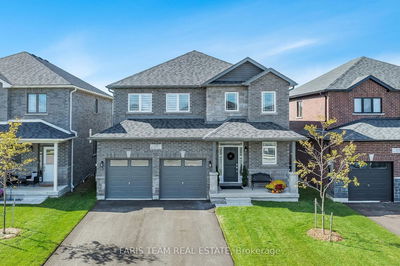247 Hickling
Grove East | Barrie
$1,048,000.00
Listed about 15 hours ago
- 3 bed
- 3 bath
- - sqft
- 5.0 parking
- Detached
Instant Estimate
$964,591
-$83,409 compared to list price
Upper range
$1,024,438
Mid range
$964,591
Lower range
$904,743
Property history
- Now
- Listed on Oct 12, 2024
Listed for $1,048,000.00
1 day on market
- Nov 17, 2008
- 16 years ago
Sold for $232,000.00
Listed for $239,900.00 • about 1 month on market
Location & area
Schools nearby
Home Details
- Description
- Wow! Completely Reno'd. Big SS$ Spent On Upgrades & No Detail Spared! Hi-End Acadia Engineer'd Hrdwd FIrs. Pot Lights Thru Out, Open Cncpt Kit Ft. Cstm Island, Quartz Cntrs & Stone Backsplsh! Lrg Lvng Rm Immersed In Natural Light & Ft. Fireplace & W/O To Large. 2 Spacious Bedrooms! Primary Bdrm Inclds, W/I Closet, Ensuite. A True A+ Home!
- Additional media
- -
- Property taxes
- $4,351.00 per year / $362.58 per month
- Basement
- Finished
- Year build
- -
- Type
- Detached
- Bedrooms
- 3 + 2
- Bathrooms
- 3
- Parking spots
- 5.0 Total | 2.0 Garage
- Floor
- -
- Balcony
- -
- Pool
- None
- External material
- Brick
- Roof type
- -
- Lot frontage
- -
- Lot depth
- -
- Heating
- Forced Air
- Fire place(s)
- Y
- 2nd
- Prim Bdrm
- 52’6” x 34’5”
- 2nd Br
- 32’10” x 32’10”
- 3rd Br
- 26’3” x 49’3”
- Bathroom
- 22’12” x 36’1”
- Bathroom
- 26’3” x 19’8”
- Main
- Living
- 75’6” x 32’10”
- Kitchen
- 32’10” x 32’10”
- Family
- 37’9” x 72’2”
- Bathroom
- 11’6” x 29’6”
- Bsmt
- Br
- 47’7” x 36’1”
- 2nd Br
- 32’10” x 45’11”
- Kitchen
- 42’8” x 54’2”
Listing Brokerage
- MLS® Listing
- S9394051
- Brokerage
- RIGHT AT HOME REALTY
Similar homes for sale
These homes have similar price range, details and proximity to 247 Hickling
