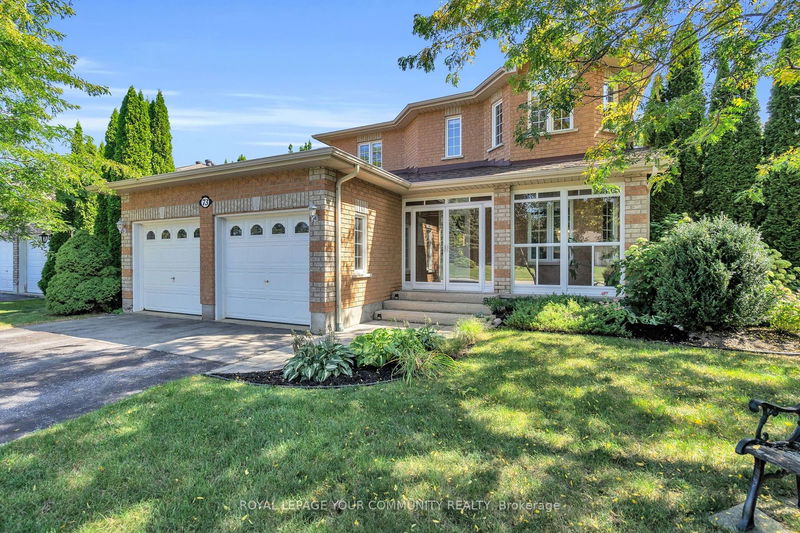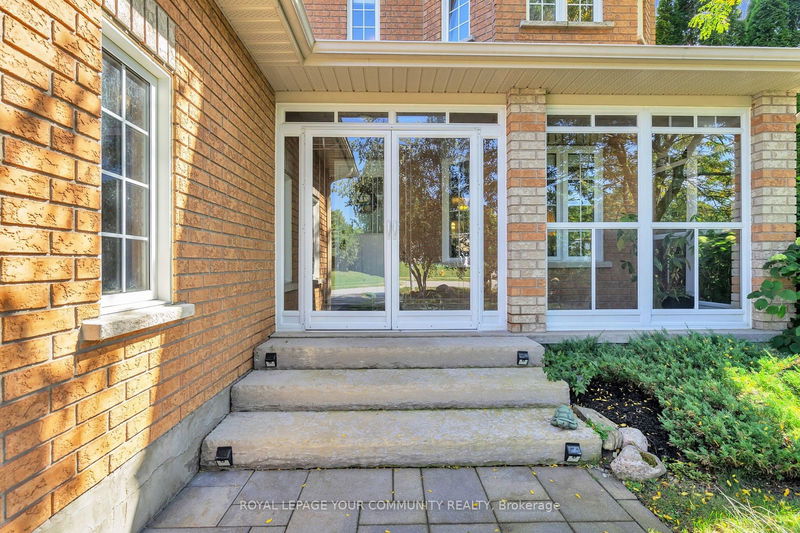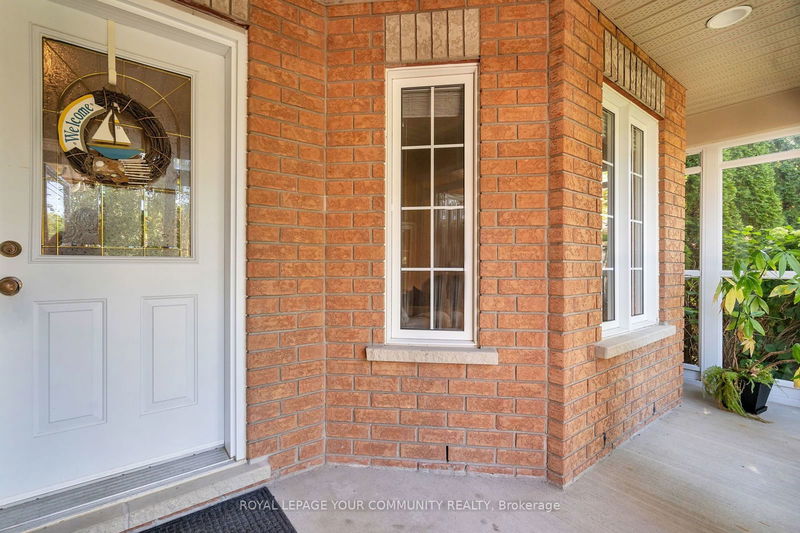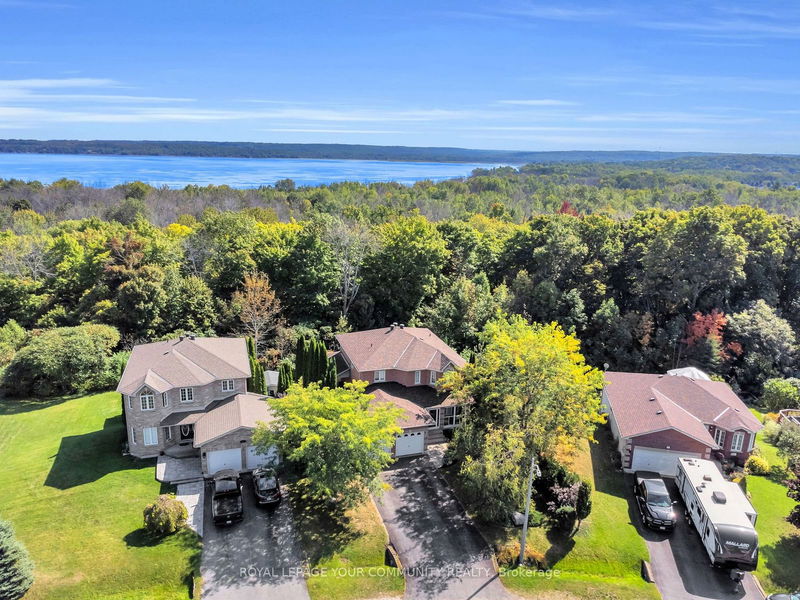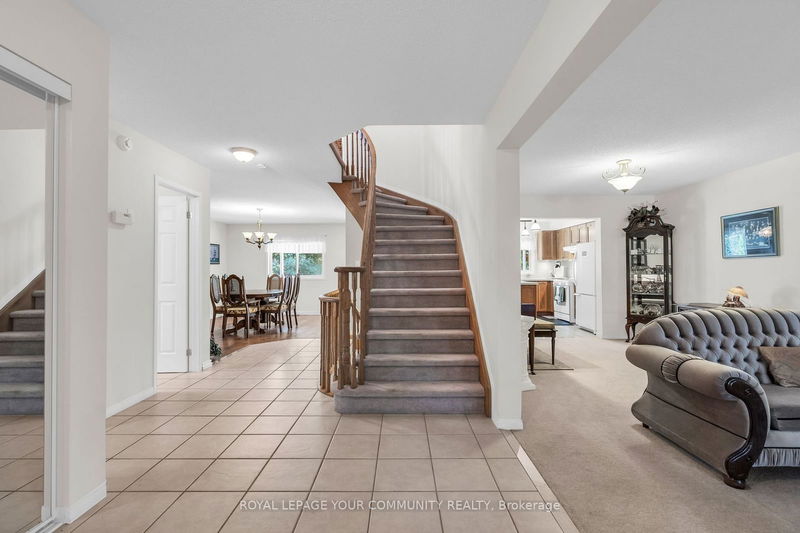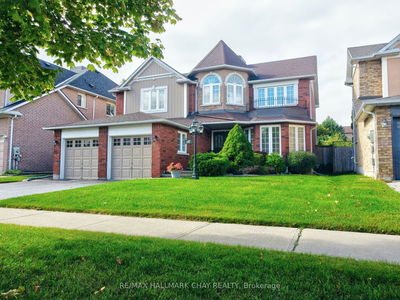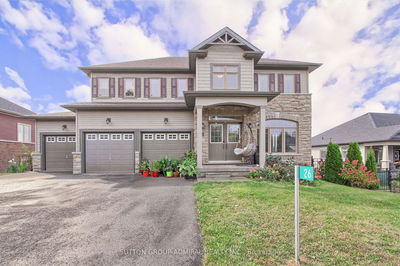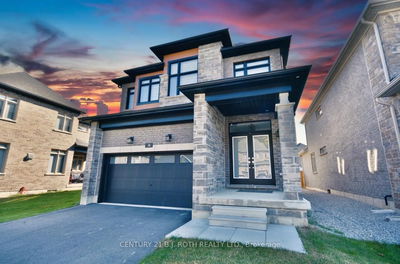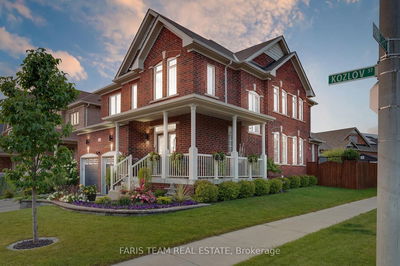73 Anderson
Victoria Harbour | Tay
$820,000.00
Listed about 18 hours ago
- 4 bed
- 4 bath
- 2000-2500 sqft
- 6.0 parking
- Detached
Instant Estimate
$828,089
+$8,089 compared to list price
Upper range
$945,056
Mid range
$828,089
Lower range
$711,121
Property history
- Now
- Listed on Oct 12, 2024
Listed for $820,000.00
1 day on market
Location & area
Schools nearby
Home Details
- Description
- Seize the chance to Live in a welcoming community by the shores of Georgian Bay. This charming 2-storey All Brick home features a functional and appealing layout is perfect for entertaining. Step outside to your private backyard oasis, complete an entertainment deck ideal for barbecues and gatherings with friends and family. A walk-out basement leads to a private backyard in a newer subdivision that blends families and retirees, making it a fantastic place to raise a family or downsize. Enjoy the tranquillity of mature trees, vibrant gardens, and strategically placed privacy. This lovely property offers a desirable lifestyle in Victoria Harbour, just a short walk from beach access, a nearby marina, parks, a boat launch, and the scenic Tay Trail. Located minutes from Midland and a quick commute to Barrie and Orillia. Don't miss out on this incredible opportunity!
- Additional media
- https://unbranded.youriguide.com/73_anderson_crescent_victoria_harbour_on/
- Property taxes
- $3,800.00 per year / $316.67 per month
- Basement
- Fin W/O
- Year build
- -
- Type
- Detached
- Bedrooms
- 4
- Bathrooms
- 4
- Parking spots
- 6.0 Total | 2.0 Garage
- Floor
- -
- Balcony
- -
- Pool
- None
- External material
- Brick
- Roof type
- -
- Lot frontage
- -
- Lot depth
- -
- Heating
- Forced Air
- Fire place(s)
- Y
- Main
- Living
- 11’4” x 25’4”
- Dining
- 12’10” x 17’3”
- Kitchen
- 9’4” x 10’11”
- Breakfast
- 7’8” x 10’11”
- Foyer
- 7’6” x 11’11”
- Bathroom
- 7’4” x 4’12”
- Laundry
- 9’9” x 7’7”
- 2nd
- Prim Bdrm
- 18’1” x 22’3”
- Bathroom
- 11’8” x 14’4”
- 2nd Br
- 10’10” x 10’12”
- 3rd Br
- 11’4” x 9’5”
- 4th Br
- 10’3” x 12’8”
Listing Brokerage
- MLS® Listing
- S9394231
- Brokerage
- ROYAL LEPAGE YOUR COMMUNITY REALTY
Similar homes for sale
These homes have similar price range, details and proximity to 73 Anderson
