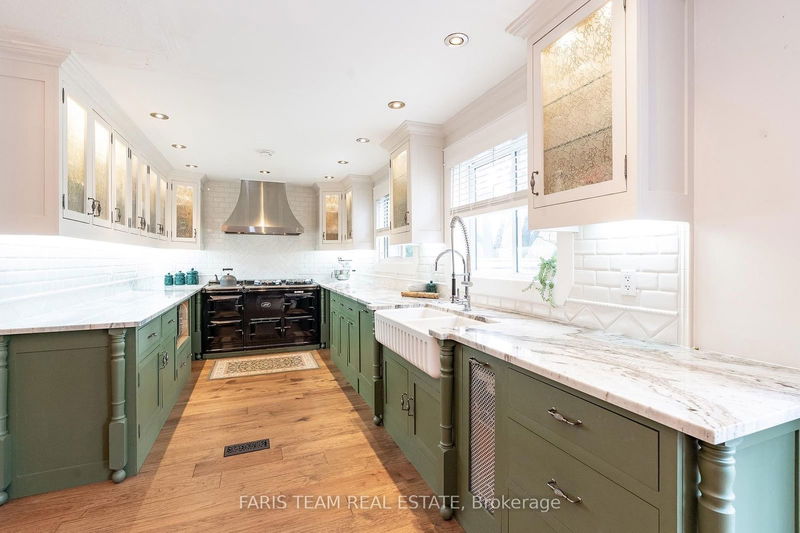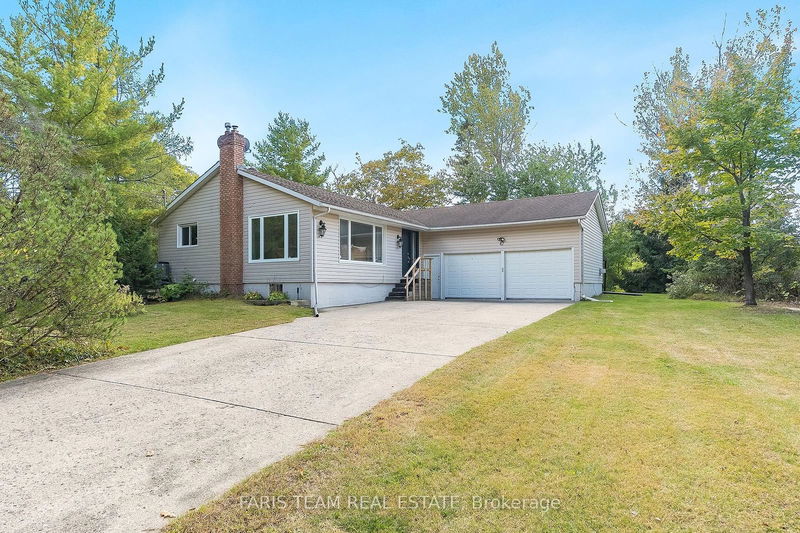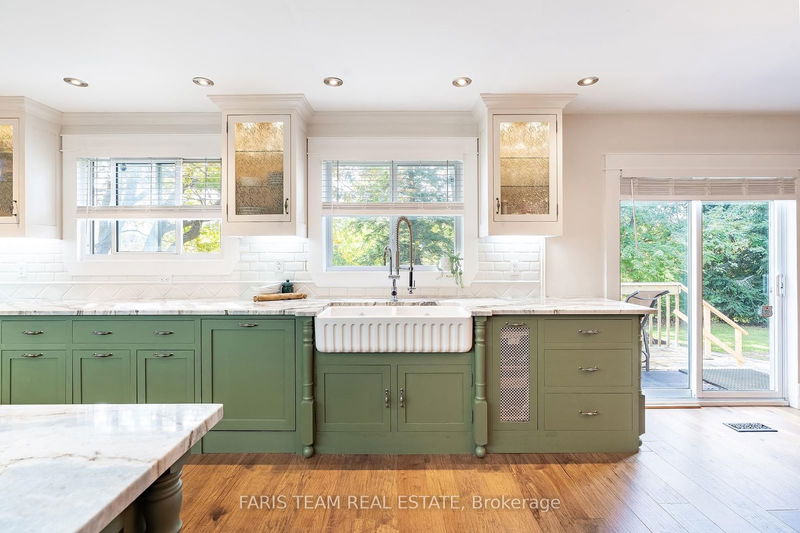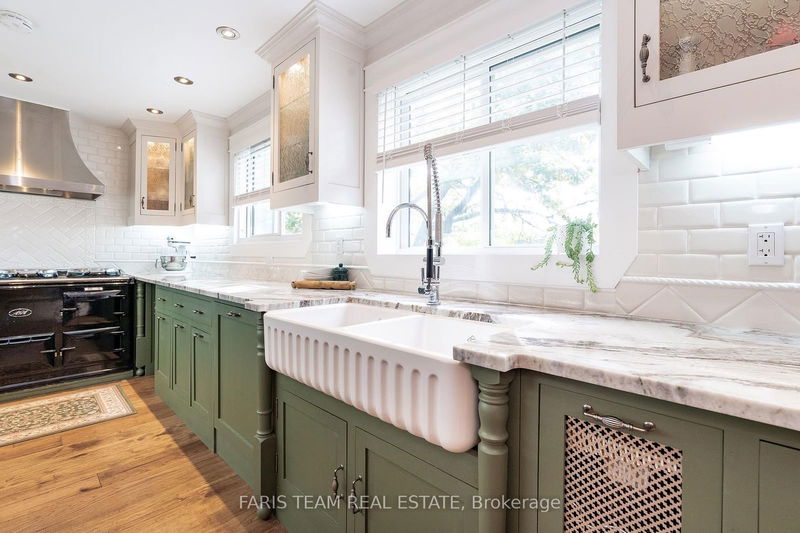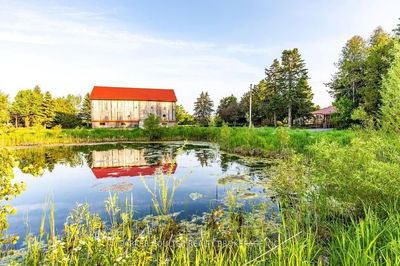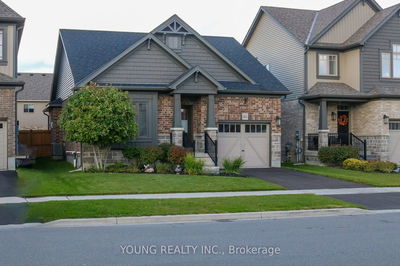47 Woodland
Wasaga Beach | Wasaga Beach
$859,000.00
Listed 1 day ago
- 1 bed
- 2 bath
- 1100-1500 sqft
- 8.0 parking
- Detached
Instant Estimate
$795,989
-$63,011 compared to list price
Upper range
$880,027
Mid range
$795,989
Lower range
$711,952
Property history
- Now
- Listed on Oct 15, 2024
Listed for $859,000.00
2 days on market
- Aug 1, 2024
- 3 months ago
Expired
Listed for $860,000.00 • 2 months on market
Location & area
Schools nearby
Home Details
- Description
- Top 5 Reasons You Will Love This Home: 1) Serene riverfront home providing a peaceful retreat in a quiet neighbourhood, offering privacy and picturesque views of the Nottawasaga River 2) Step into the fully remodeled kitchen, showcasing handcrafted cabinetry with integrated lighting, elegant granite countertops, a stylish tile backsplash, and a farmhouse-style fireclay sink 3) Throughout the main level, enjoy the beauty of hickory engineered hardwood flooring, a heated and insulated double-car garage, and the added comfort of a high-efficiency Lennox furnace and heat pump newly installed in 2023, complete with a top-of-the-line digital thermostat 4) Lower level complete with a separate entrance and garage access, featuring a wet bar and a cozy gas fireplace, ideal for entertaining or unwinding with family 5) Embrace the outdoor lifestyle with nearby hiking and biking trails, the stunning Wasaga Beach dunes, and just a short drive to shopping, entertainment, golfing, and the breathtaking sunsets over Georgian Bay. 2,407 fin.sq.ft. Age 52. Visit our website for more detailed information.
- Additional media
- https://youtu.be/UaqIZb70HJ0
- Property taxes
- $3,537.79 per year / $294.82 per month
- Basement
- Finished
- Basement
- Full
- Year build
- 51-99
- Type
- Detached
- Bedrooms
- 1 + 1
- Bathrooms
- 2
- Parking spots
- 8.0 Total | 2.0 Garage
- Floor
- -
- Balcony
- -
- Pool
- None
- External material
- Vinyl Siding
- Roof type
- -
- Lot frontage
- -
- Lot depth
- -
- Heating
- Forced Air
- Fire place(s)
- Y
- Main
- Kitchen
- 27’4” x 20’4”
- Dining
- 15’12” x 14’7”
- Other
- 11’4” x 9’1”
- Prim Bdrm
- 16’6” x 15’9”
- Lower
- Rec
- 46’2” x 12’10”
- Br
- 10’11” x 9’1”
Listing Brokerage
- MLS® Listing
- S9396603
- Brokerage
- FARIS TEAM REAL ESTATE
Similar homes for sale
These homes have similar price range, details and proximity to 47 Woodland
