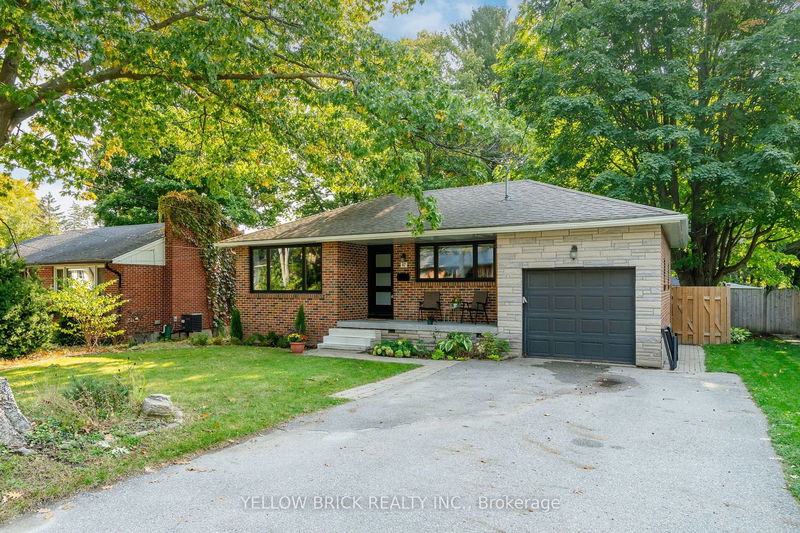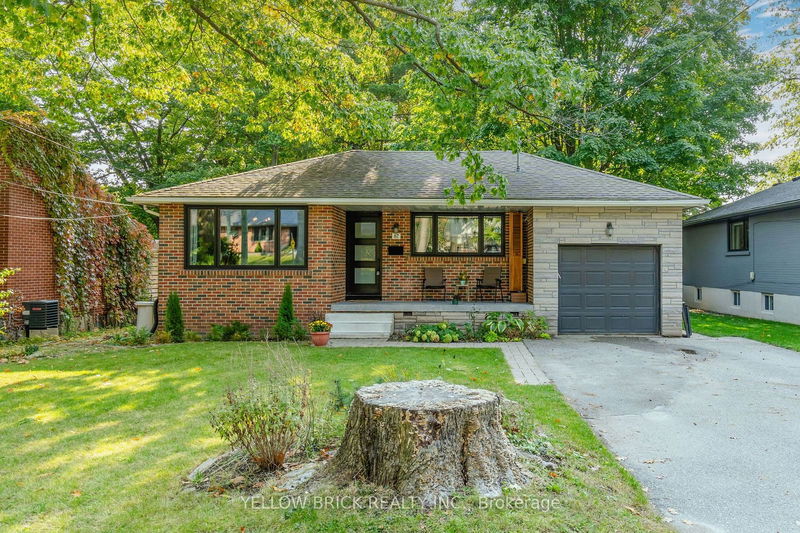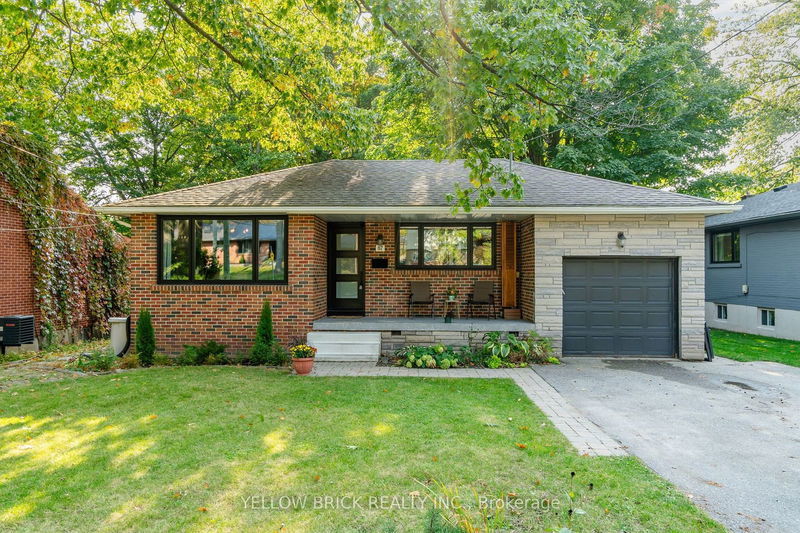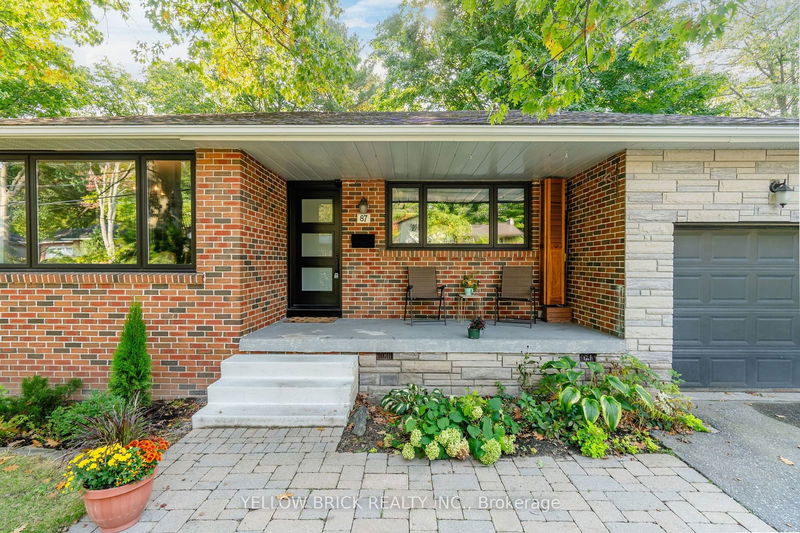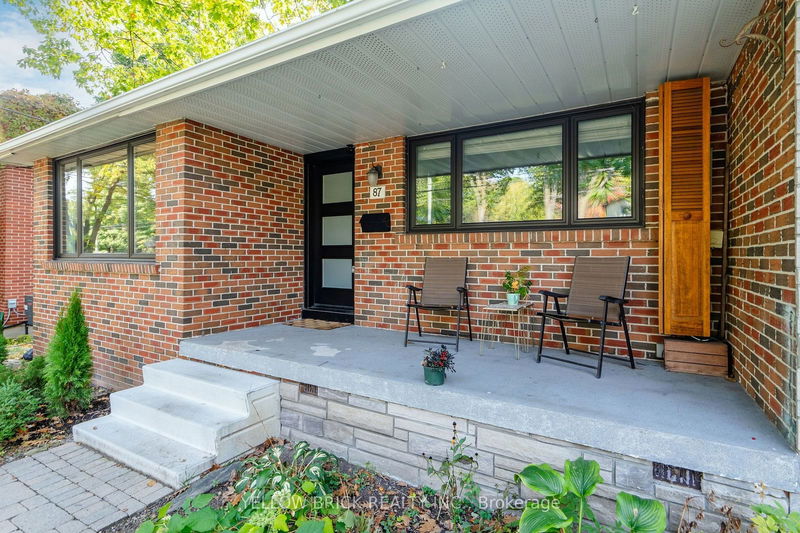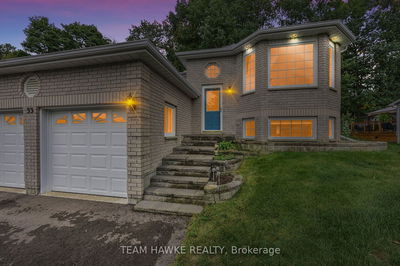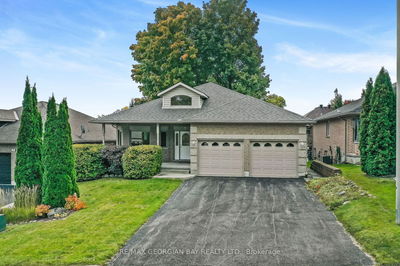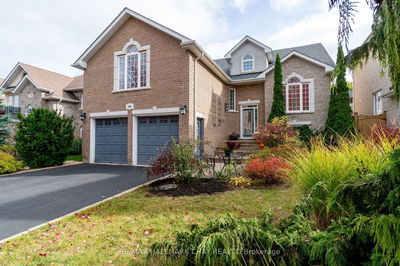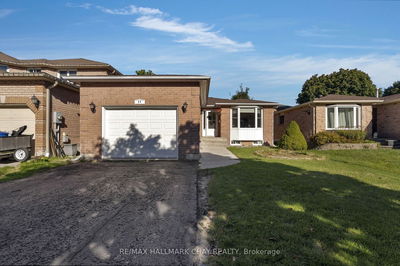87 Letitia
Sunnidale | Barrie
$749,500.00
Listed about 19 hours ago
- 2 bed
- 2 bath
- 700-1100 sqft
- 5.0 parking
- Detached
Instant Estimate
$775,434
+$25,934 compared to list price
Upper range
$842,614
Mid range
$775,434
Lower range
$708,254
Property history
- Now
- Listed on Oct 16, 2024
Listed for $749,500.00
1 day on market
- Sep 19, 2019
- 5 years ago
Sold for $545,000.00
Listed for $549,900.00 • 13 days on market
- Aug 23, 2011
- 13 years ago
Sold for $246,000.00
Listed for $249,900.00 • 3 months on market
- Jan 15, 2000
- 25 years ago
Sold for $155,000.00
Listed for $159,900.00 • 26 days on market
Location & area
Schools nearby
Home Details
- Description
- Don't miss the stunning curb appeal of this beautiful bungalow located in the mature neighbourhood of Sunnidale Park. This home truly reflects pride of ownership. The open-concept living area features a gorgeous custom kitchen that overlooks a spacious dining and living room, filled with natural light from large windows. The main floor includes two generously sized bedrooms and an upgraded three-piece bathroom. The cozy basement offers a family room with a fireplace, a full bath, an additional bedroom, 8' ceilings, and a separate entrance, ideal for in-law potential! The exterior is enhanced by mature landscaping, a covered front porch, and a private rear patio within a fully fenced yard, adding to the home's charm. Situated in a quiet, established neighbourhood, you're within walking distance to Sunnidale Park and just a short drive to Highway 400, shopping, schools, and more. This incredible gem won't last long!
- Additional media
- https://overstreet-media-productions.aryeo.com/sites/qawvjzv/unbranded
- Property taxes
- $5,477.00 per year / $456.42 per month
- Basement
- Full
- Basement
- Part Fin
- Year build
- 51-99
- Type
- Detached
- Bedrooms
- 2 + 1
- Bathrooms
- 2
- Parking spots
- 5.0 Total | 1.0 Garage
- Floor
- -
- Balcony
- -
- Pool
- None
- External material
- Brick
- Roof type
- -
- Lot frontage
- -
- Lot depth
- -
- Heating
- Forced Air
- Fire place(s)
- Y
- Main
- Kitchen
- 12’12” x 11’6”
- Living
- 18’0” x 11’4”
- Dining
- 11’3” x 9’4”
- Prim Bdrm
- 13’7” x 10’8”
- 2nd Br
- 11’7” x 10’4”
- Bathroom
- 0’0” x 0’0”
- Bsmt
- Rec
- 18’0” x 12’0”
- 3rd Br
- 13’6” x 10’8”
- Bathroom
- 0’0” x 0’0”
- Laundry
- 0’0” x 0’0”
Listing Brokerage
- MLS® Listing
- S9397752
- Brokerage
- YELLOW BRICK REALTY INC.
Similar homes for sale
These homes have similar price range, details and proximity to 87 Letitia
